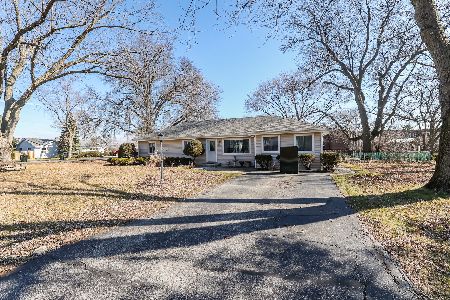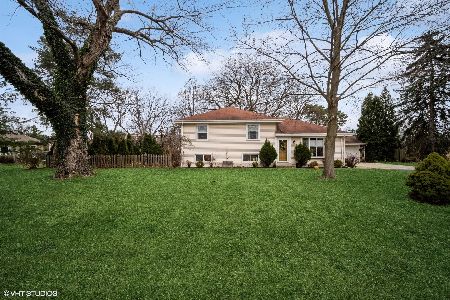813 School Street, Prospect Heights, Illinois 60070
$283,500
|
Sold
|
|
| Status: | Closed |
| Sqft: | 1,425 |
| Cost/Sqft: | $203 |
| Beds: | 3 |
| Baths: | 2 |
| Year Built: | 1957 |
| Property Taxes: | $7,639 |
| Days On Market: | 3474 |
| Lot Size: | 0,00 |
Description
One look and you'll immediately fall in love with this impeccably updated gem that's nicely set back from the road in a wonderful neighborhood setting. The oak hardwood floors welcome you in to the open concept living room that looks into the gourmet kitchen. Recently updated, this chef's kitchen offers Quartz counters, 36" Bertazzoni stove, custom cherry wood peninsula & hood, SS refrigerator & a custom dishwasher panel that matches the cabinets. The huge rec room features exquisite Brazilian Cherry floors w/ a Maple inlay & an adjoining half bath. Continuing through the home you'll find the master bedroom and 2 additional bedrooms, all w/ hardwood floors & ample closet space. The home's full bath was remodeled & includes porcelain tiles & elegant finishes. Enjoy the outdoors on the raised stone patio w/ perennial flower garden that overlooks the huge backyard with stone firepit & playhouse. Roof, gutters & AC (2011), insulated garage door (2014), hot water heater (2015) & shed as-is.
Property Specifics
| Single Family | |
| — | |
| Ranch | |
| 1957 | |
| None | |
| — | |
| No | |
| — |
| Cook | |
| — | |
| 0 / Not Applicable | |
| None | |
| Community Well | |
| Public Sewer | |
| 09285298 | |
| 03154060020000 |
Nearby Schools
| NAME: | DISTRICT: | DISTANCE: | |
|---|---|---|---|
|
Middle School
Macarthur Middle School |
23 | Not in DB | |
|
High School
Wheeling High School |
214 | Not in DB | |
Property History
| DATE: | EVENT: | PRICE: | SOURCE: |
|---|---|---|---|
| 29 Aug, 2016 | Sold | $283,500 | MRED MLS |
| 19 Jul, 2016 | Under contract | $289,900 | MRED MLS |
| 14 Jul, 2016 | Listed for sale | $289,900 | MRED MLS |
Room Specifics
Total Bedrooms: 3
Bedrooms Above Ground: 3
Bedrooms Below Ground: 0
Dimensions: —
Floor Type: Hardwood
Dimensions: —
Floor Type: Hardwood
Full Bathrooms: 2
Bathroom Amenities: —
Bathroom in Basement: 0
Rooms: Recreation Room
Basement Description: None
Other Specifics
| 2 | |
| — | |
| — | |
| Patio, Outdoor Fireplace | |
| — | |
| 130X167 | |
| — | |
| None | |
| Hardwood Floors | |
| Range, Microwave, Dishwasher, Refrigerator, Washer, Dryer | |
| Not in DB | |
| — | |
| — | |
| — | |
| — |
Tax History
| Year | Property Taxes |
|---|---|
| 2016 | $7,639 |
Contact Agent
Nearby Sold Comparables
Contact Agent
Listing Provided By
Keller Williams Platinum Partners






