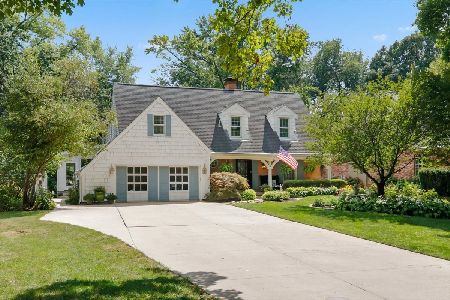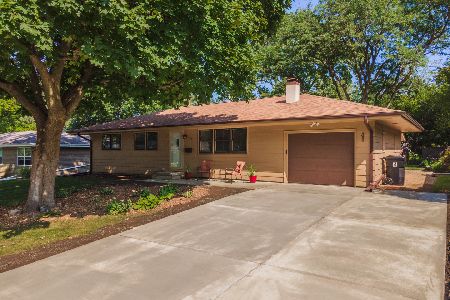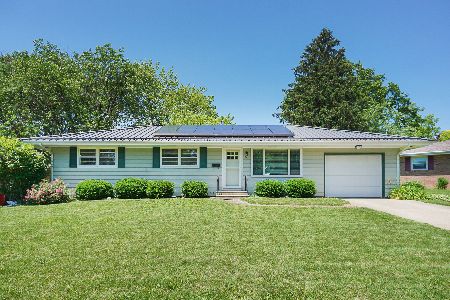813 Sheridan Road, Normal, Illinois 61761
$150,000
|
Sold
|
|
| Status: | Closed |
| Sqft: | 2,576 |
| Cost/Sqft: | $58 |
| Beds: | 3 |
| Baths: | 2 |
| Year Built: | 1962 |
| Property Taxes: | $3,324 |
| Days On Market: | 1627 |
| Lot Size: | 0,00 |
Description
Great location! Cute mid-century ranch with family room addition on the main level with open counter to the kitchen. Many updates include: roof & vinyl siding 2016, composite front ramp & steps 2015, Water heater 2019, AC 2001, Gutters 2000, Basement dewatering system, sump pump. battery back up & basement foundation stabilization by Bix 2019 with transferable warranty, gas cooktop, wall oven, refrigerator & range hood 2009 (all appliances remain as-is including washer & dryer). Beautiful hardwood flooring believed to be under carpets in 3 Bedrooms, hall and front living room. (see exposed wood in corner of closet), Nicely painted basement floors and walls. Attached garage with electric opener and railing. Deck off family room, fenced yard, mature trees, lovely kitchen cabinets with retro" boomerang" countertops. 1/2 bath in unfinished basement. (Possible full bath; however, plumbing is not operational in the shower and needs re-plumbed.) Home is in an estate, information believed to be accurate, but not warranted.
Property Specifics
| Single Family | |
| — | |
| Ranch | |
| 1962 | |
| Partial | |
| — | |
| No | |
| 0 |
| Mc Lean | |
| Robinwood | |
| — / Not Applicable | |
| None | |
| Public | |
| Public Sewer | |
| 11179640 | |
| 1434202007 |
Nearby Schools
| NAME: | DISTRICT: | DISTANCE: | |
|---|---|---|---|
|
Grade School
Colene Hoose Elementary |
5 | — | |
|
Middle School
Chiddix Jr High |
5 | Not in DB | |
|
High School
Normal Community West High Schoo |
5 | Not in DB | |
Property History
| DATE: | EVENT: | PRICE: | SOURCE: |
|---|---|---|---|
| 3 Sep, 2021 | Sold | $150,000 | MRED MLS |
| 5 Aug, 2021 | Under contract | $149,900 | MRED MLS |
| 5 Aug, 2021 | Listed for sale | $149,900 | MRED MLS |
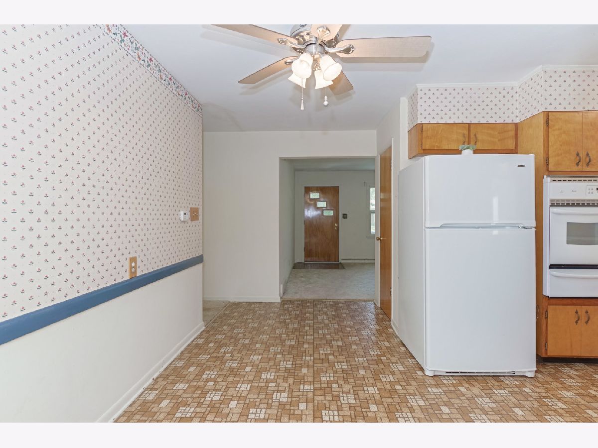
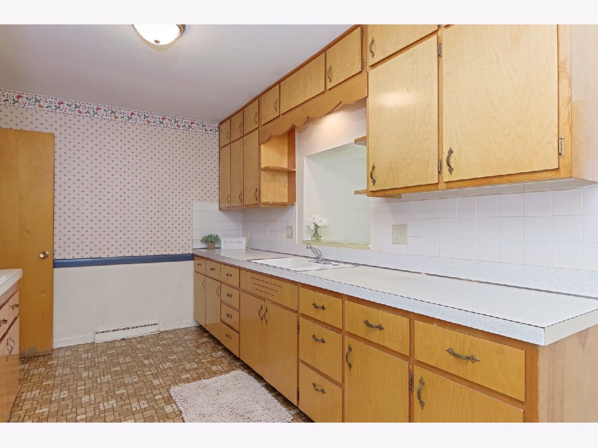
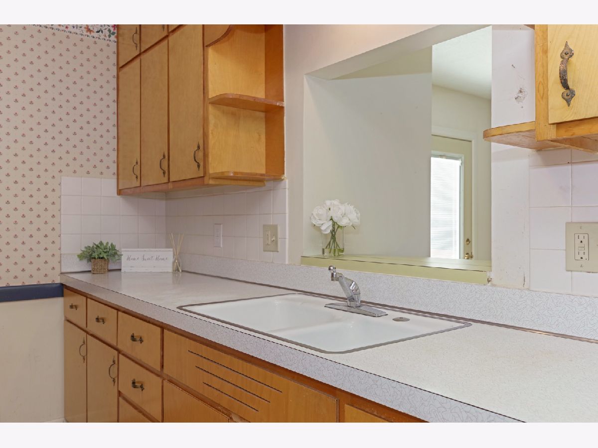
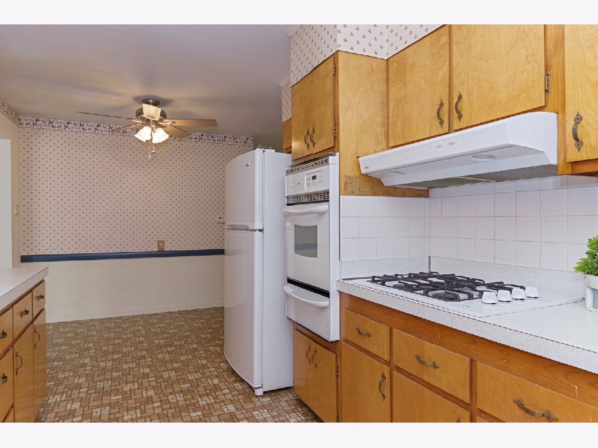
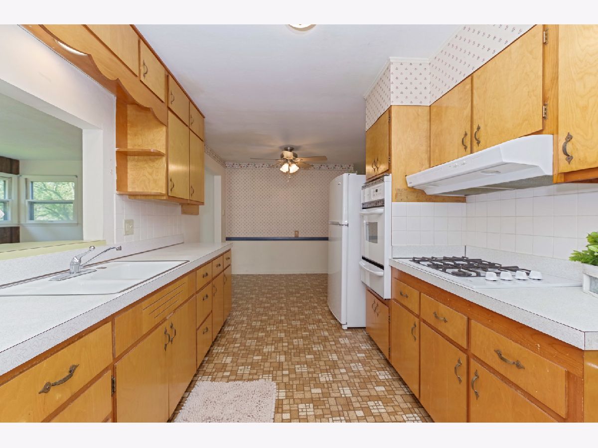
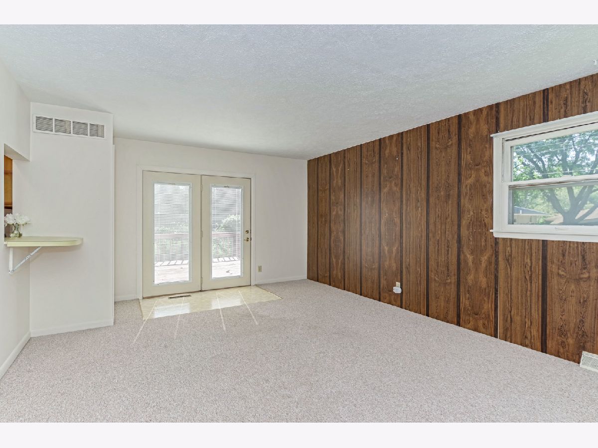

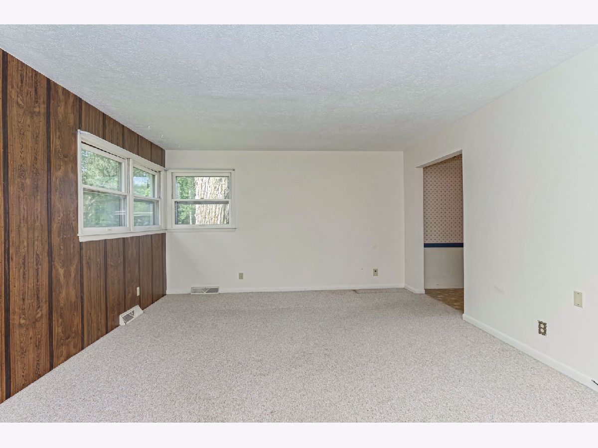


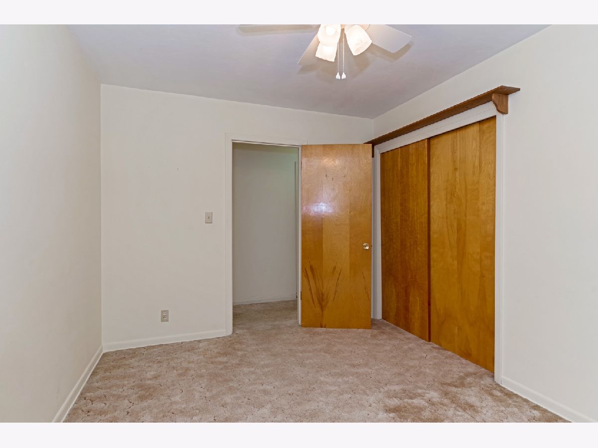
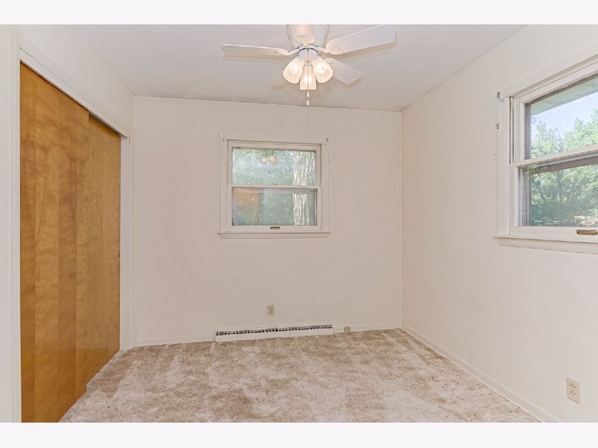
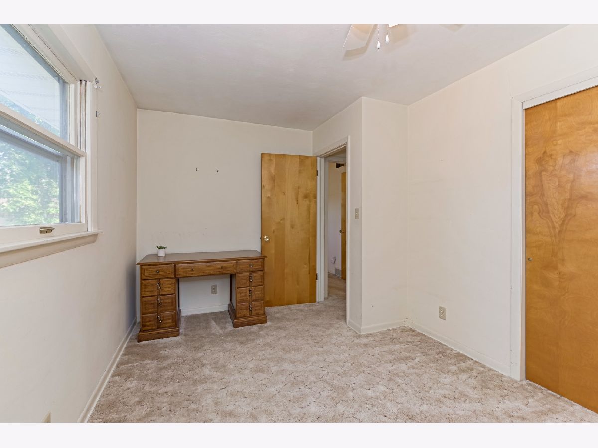









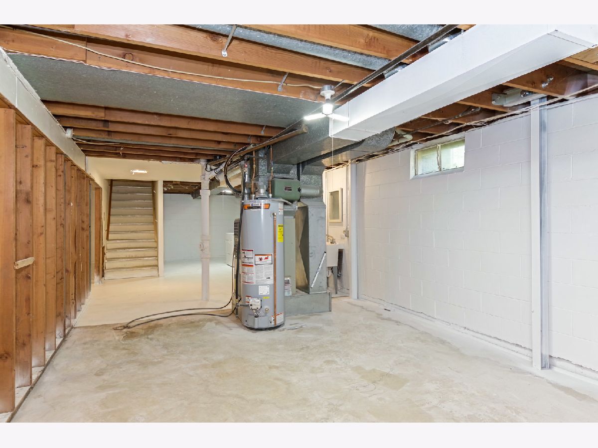











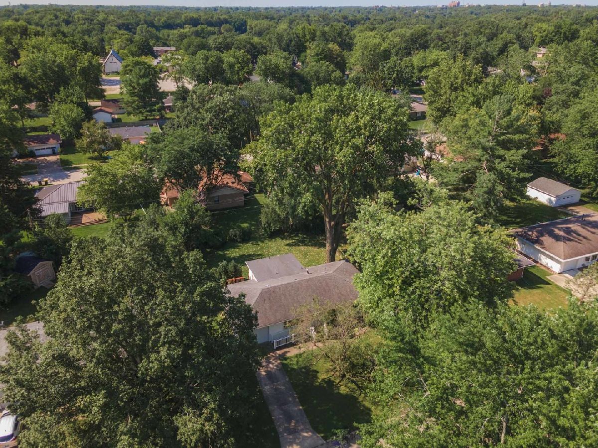





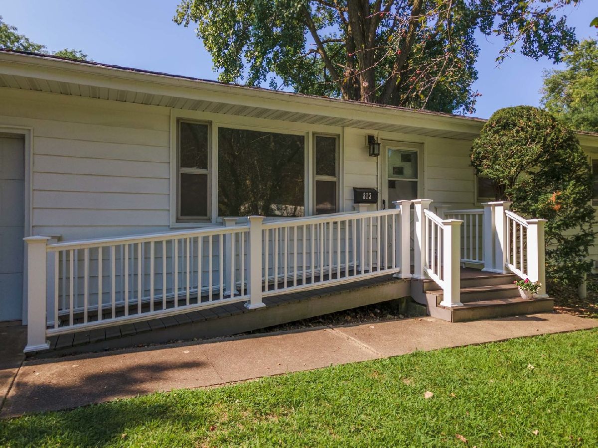

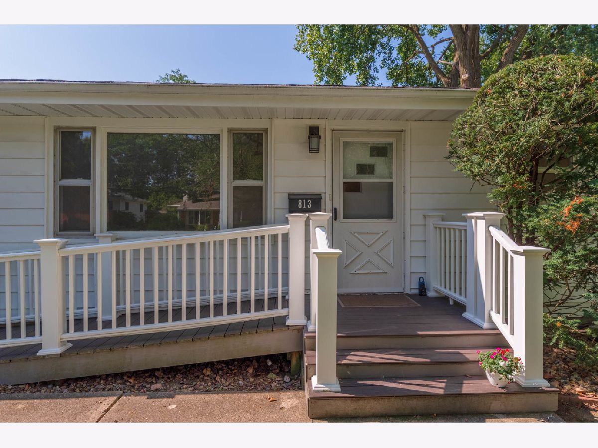








Room Specifics
Total Bedrooms: 3
Bedrooms Above Ground: 3
Bedrooms Below Ground: 0
Dimensions: —
Floor Type: Carpet
Dimensions: —
Floor Type: Carpet
Full Bathrooms: 2
Bathroom Amenities: —
Bathroom in Basement: 1
Rooms: No additional rooms
Basement Description: Unfinished
Other Specifics
| 1 | |
| — | |
| Concrete | |
| Deck | |
| Fenced Yard,Mature Trees | |
| 79 X 127 | |
| — | |
| None | |
| Hardwood Floors, First Floor Bedroom, First Floor Full Bath, Some Wall-To-Wall Cp | |
| Refrigerator, Washer, Dryer, Built-In Oven, Range Hood, Gas Cooktop | |
| Not in DB | |
| Curbs, Street Lights, Street Paved | |
| — | |
| — | |
| — |
Tax History
| Year | Property Taxes |
|---|---|
| 2021 | $3,324 |
Contact Agent
Nearby Similar Homes
Nearby Sold Comparables
Contact Agent
Listing Provided By
Coldwell Banker Real Estate Group



