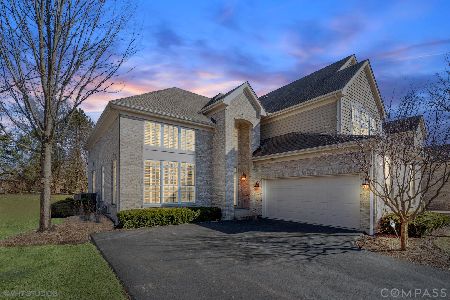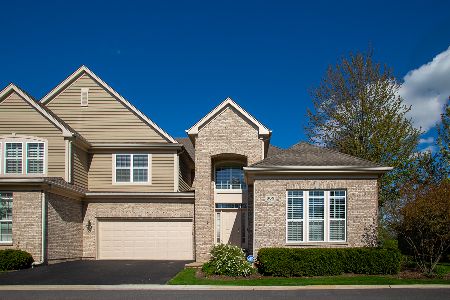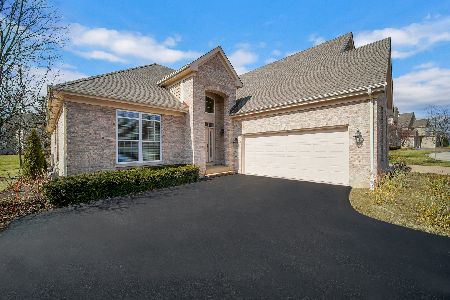813 Stone Canyon Circle, Inverness, Illinois 60010
$490,000
|
Sold
|
|
| Status: | Closed |
| Sqft: | 3,592 |
| Cost/Sqft: | $139 |
| Beds: | 3 |
| Baths: | 3 |
| Year Built: | 2003 |
| Property Taxes: | $9,484 |
| Days On Market: | 2002 |
| Lot Size: | 0,00 |
Description
Priced to sell!!! Priced over $100,000 below the average sales price of the last three Haverford models sold! Immaculate high quality construction end unit with over $200K in upgrades! Now over $250,000 below original purchase price of $750,000 for this prime private location! Occupied primarily as a second home. This is one of the largest models available in Weatherstone! Offering one of the the best locations backing to a private treeline, this meticulously cared for end-unit townhome is gorgeous! Natural sunlight pours in all times of the day with the southern, eastern, and western exposures. Grand spaces are evident the moment you step inside. The foyer opens to the two-story living room with gas fireplace. The formal dining room sits adjacent. An inviting first floor study was added to the floorplan during the original construction. The spacious eat-in kitchen features beautiful cabinetry with granite countertops, stainless steel appliances, breakfast bar and bay table area with access to the paver brick patio. Beautiful summer days can now be enjoyed outside with this more private setting. The adjacent family room is spacious and includes a second gas fireplace. Also, an exceptional generous laundry room and large walk-in closet provides the added space one needs as they enter from the garage. The master suite features a vaulted ceiling, walk-in closet and huge 21x12 master bath. As you tour the property, the exceptional care and pride of ownership is visible throughout. Property taxes do not reflect any homeowners exemption.
Property Specifics
| Condos/Townhomes | |
| 2 | |
| — | |
| 2003 | |
| Full | |
| HAVERFORD | |
| No | |
| — |
| Cook | |
| Weatherstone | |
| 456 / Monthly | |
| Insurance,Exterior Maintenance,Lawn Care,Scavenger,Snow Removal | |
| Public | |
| Public Sewer | |
| 10800750 | |
| 01123030520000 |
Nearby Schools
| NAME: | DISTRICT: | DISTANCE: | |
|---|---|---|---|
|
Grade School
Grove Avenue Elementary School |
220 | — | |
|
Middle School
Barrington Middle School Prairie |
220 | Not in DB | |
|
High School
Barrington High School |
220 | Not in DB | |
Property History
| DATE: | EVENT: | PRICE: | SOURCE: |
|---|---|---|---|
| 27 Oct, 2020 | Sold | $490,000 | MRED MLS |
| 4 Sep, 2020 | Under contract | $499,000 | MRED MLS |
| — | Last price change | $525,000 | MRED MLS |
| 30 Jul, 2020 | Listed for sale | $525,000 | MRED MLS |
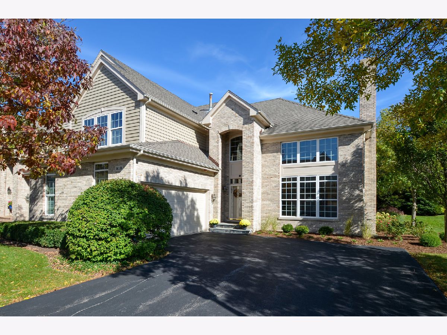
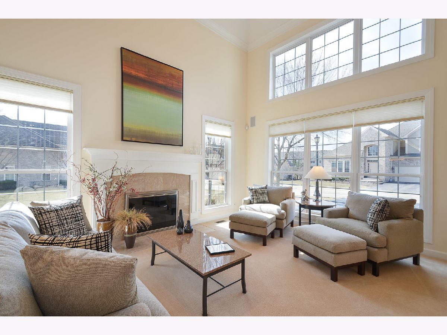
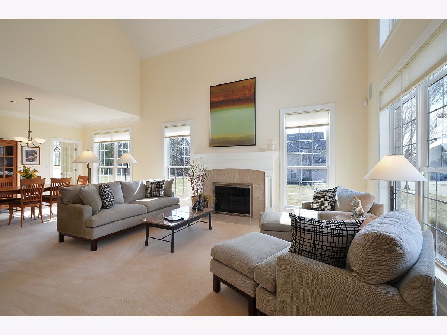
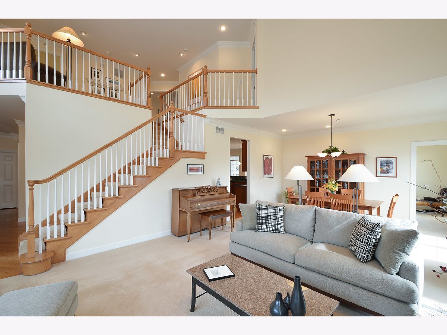
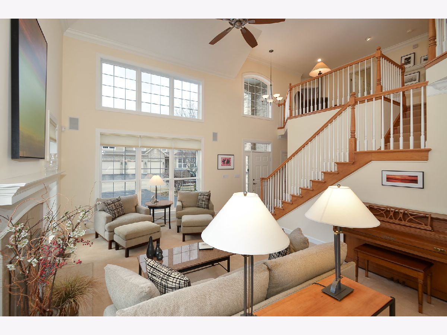
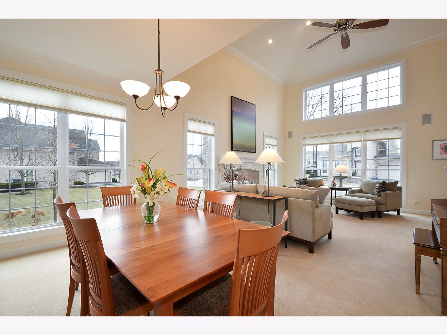
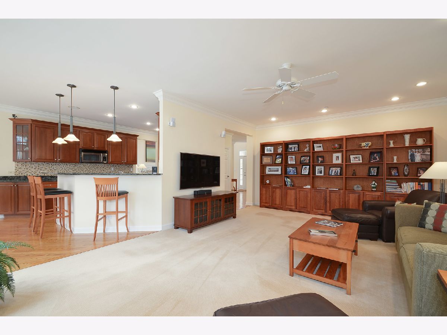
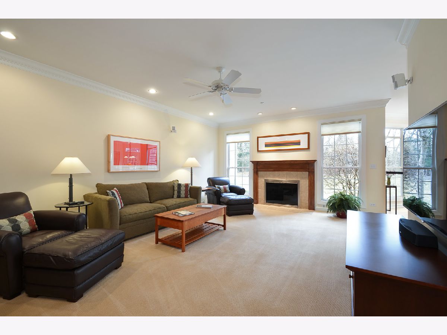
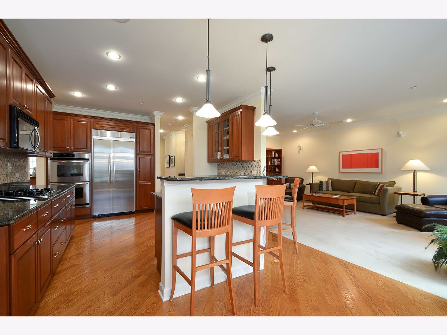
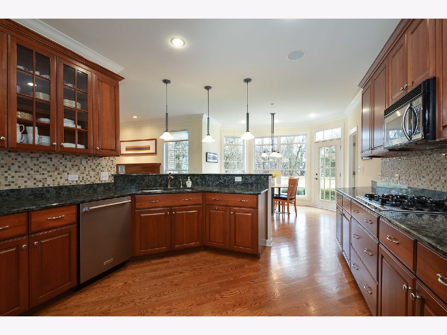
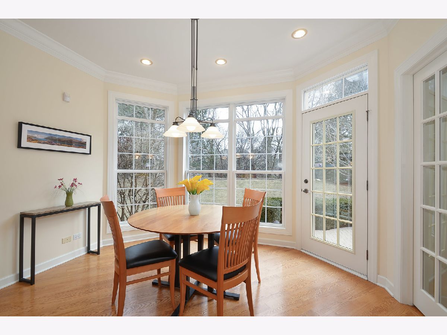
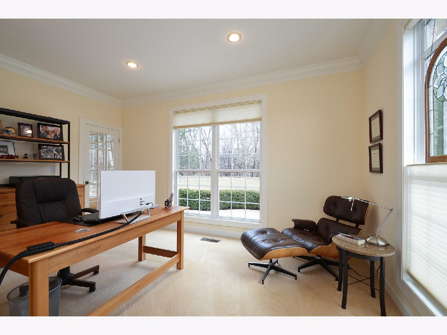
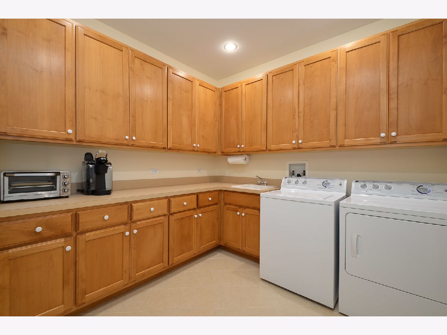
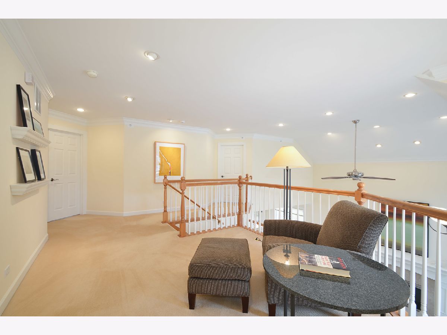
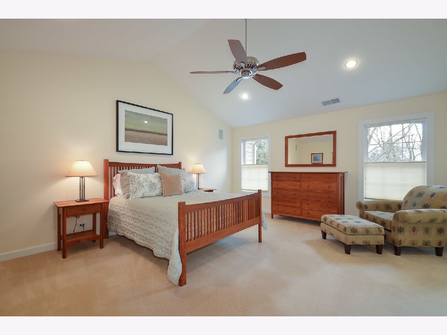
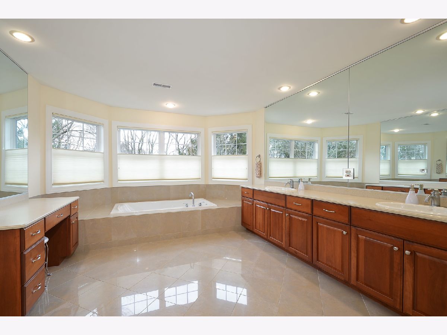
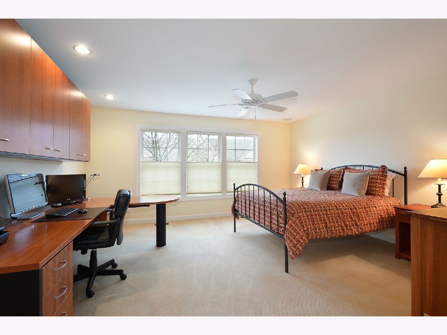
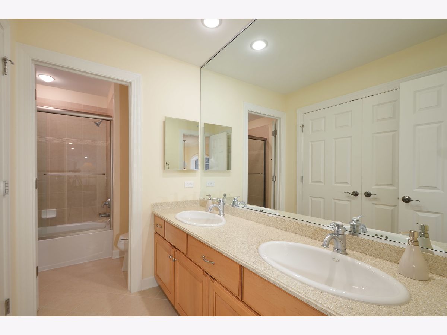
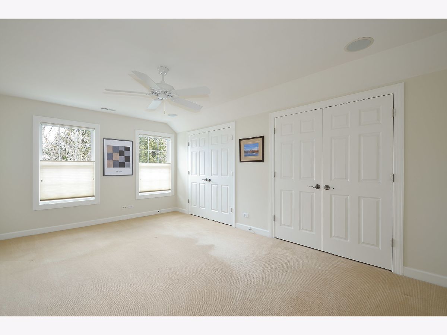
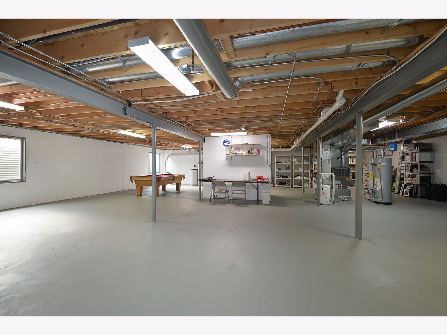
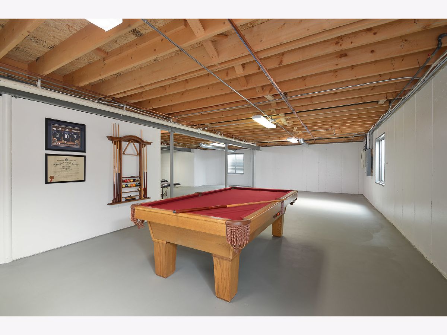
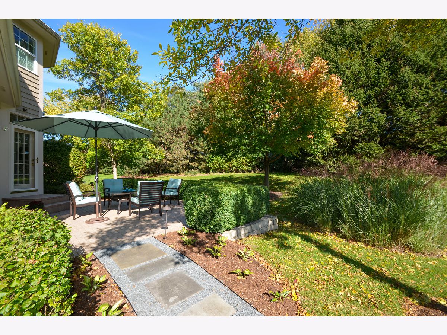
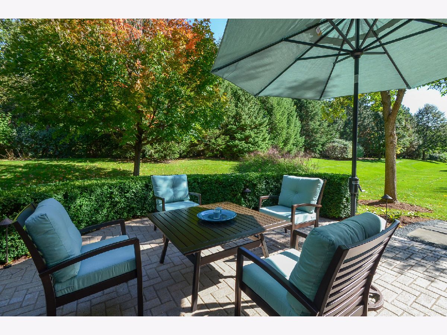
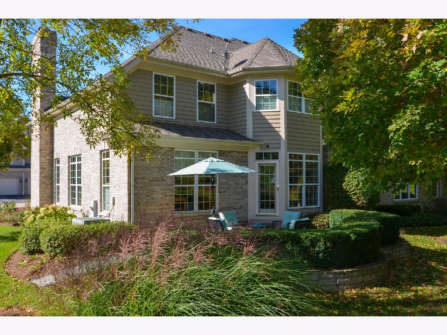
Room Specifics
Total Bedrooms: 3
Bedrooms Above Ground: 3
Bedrooms Below Ground: 0
Dimensions: —
Floor Type: Carpet
Dimensions: —
Floor Type: Carpet
Full Bathrooms: 3
Bathroom Amenities: Separate Shower,Double Sink,Soaking Tub
Bathroom in Basement: 0
Rooms: Study,Loft,Foyer
Basement Description: Unfinished
Other Specifics
| 2 | |
| Concrete Perimeter | |
| Asphalt | |
| Brick Paver Patio, End Unit, Cable Access | |
| Wooded,Mature Trees | |
| 3674 | |
| — | |
| Full | |
| Vaulted/Cathedral Ceilings, Bar-Dry, Hardwood Floors, First Floor Laundry, Storage, Walk-In Closet(s) | |
| Double Oven, Microwave, Dishwasher, Refrigerator, Washer, Dryer, Disposal, Cooktop, Water Softener Owned | |
| Not in DB | |
| — | |
| — | |
| — | |
| Gas Log |
Tax History
| Year | Property Taxes |
|---|---|
| 2020 | $9,484 |
Contact Agent
Nearby Similar Homes
Nearby Sold Comparables
Contact Agent
Listing Provided By
Century 21 Affiliated


