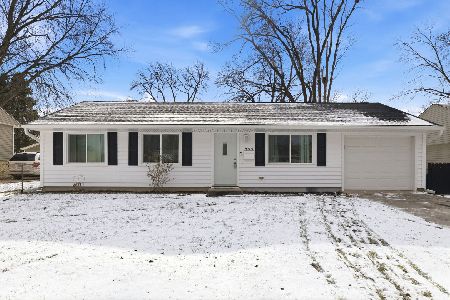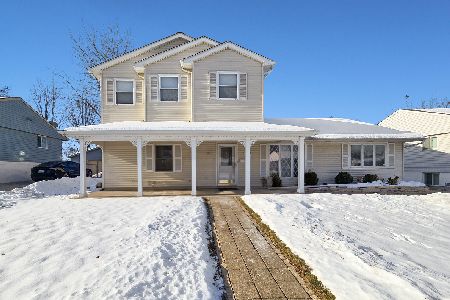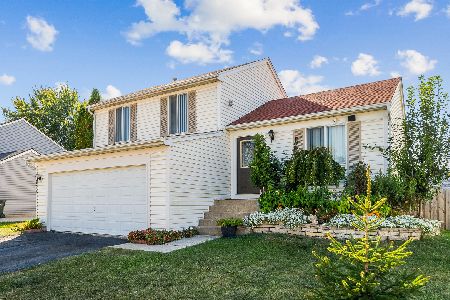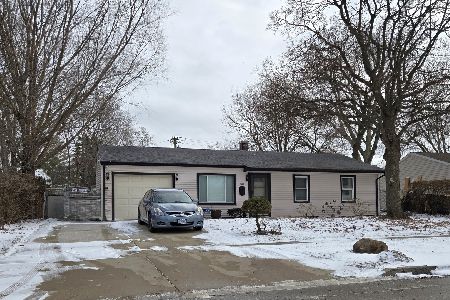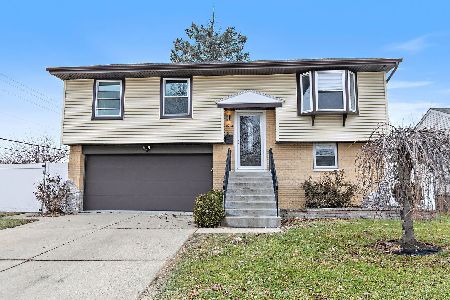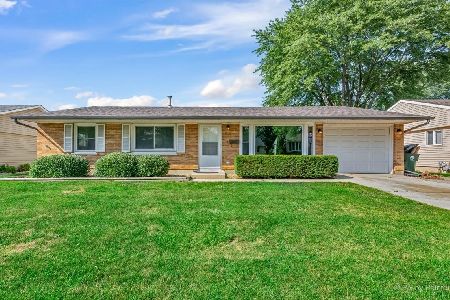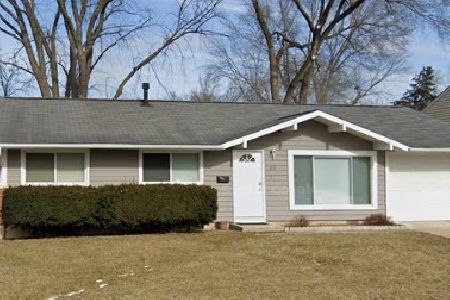813 Sumac Drive, Streamwood, Illinois 60107
$205,000
|
Sold
|
|
| Status: | Closed |
| Sqft: | 1,186 |
| Cost/Sqft: | $173 |
| Beds: | 3 |
| Baths: | 2 |
| Year Built: | 1966 |
| Property Taxes: | $2,317 |
| Days On Market: | 2542 |
| Lot Size: | 0,15 |
Description
You will want to stop the car at this totally rehabbed and truly move-in ready ranch! Open floor plan with vaulted ceiling over Living Room and Kitchen! Kitchen gutted to include GORGEOUS maple cabinets, Corian counters, high-end Maytag appliances (including a double oven) & sustainable bamboo floors! The island is moveable and will great serving space for dinner parties! The bamboo floors continue through the Living and Dining Rooms and the extra cabinets in the Dining Room give you TONS of extra storage space! There are 3 spacious bedrooms...each with brand new carpet installed in 2019. The full bath was remodeled 3 years ago to include gorgeous and sturdy tile on the floor and tub surround as well as a solid counter and new fixtures! The Master Bedroom has its own private half bath! But let's top it all off with a large fenced yard complete w/ shed and playset as well as a wide concrete driveway for extra cars. All this is completed with lovely curb appeal! COME QUICKLY!
Property Specifics
| Single Family | |
| — | |
| Ranch | |
| 1966 | |
| None | |
| RANCH | |
| No | |
| 0.15 |
| Cook | |
| Woodland Heights | |
| 0 / Not Applicable | |
| None | |
| Public | |
| Public Sewer | |
| 10266090 | |
| 06251070240000 |
Nearby Schools
| NAME: | DISTRICT: | DISTANCE: | |
|---|---|---|---|
|
Grade School
Sunnydale Elementary School |
46 | — | |
|
Middle School
Tefft Middle School |
46 | Not in DB | |
|
High School
Streamwood High School |
46 | Not in DB | |
Property History
| DATE: | EVENT: | PRICE: | SOURCE: |
|---|---|---|---|
| 15 Mar, 2019 | Sold | $205,000 | MRED MLS |
| 10 Feb, 2019 | Under contract | $205,000 | MRED MLS |
| 4 Feb, 2019 | Listed for sale | $205,000 | MRED MLS |
Room Specifics
Total Bedrooms: 3
Bedrooms Above Ground: 3
Bedrooms Below Ground: 0
Dimensions: —
Floor Type: Carpet
Dimensions: —
Floor Type: Carpet
Full Bathrooms: 2
Bathroom Amenities: —
Bathroom in Basement: 0
Rooms: No additional rooms
Basement Description: Crawl
Other Specifics
| 1 | |
| Concrete Perimeter | |
| Concrete | |
| Patio | |
| Fenced Yard | |
| 61 X 111 X 60 X 110 | |
| Full | |
| Half | |
| Vaulted/Cathedral Ceilings, Hardwood Floors, First Floor Bedroom, First Floor Laundry, First Floor Full Bath | |
| Double Oven, Microwave, Dishwasher, Refrigerator, Washer, Dryer, Disposal, Stainless Steel Appliance(s) | |
| Not in DB | |
| Sidewalks, Street Lights, Street Paved | |
| — | |
| — | |
| — |
Tax History
| Year | Property Taxes |
|---|---|
| 2019 | $2,317 |
Contact Agent
Nearby Similar Homes
Nearby Sold Comparables
Contact Agent
Listing Provided By
Baird & Warner Real Estate

