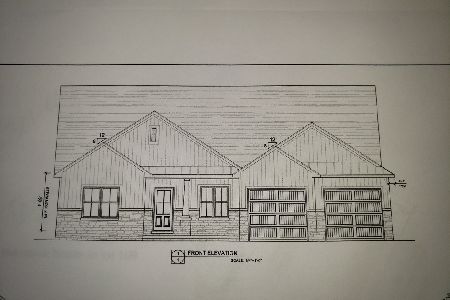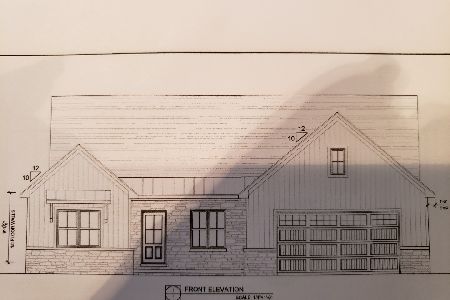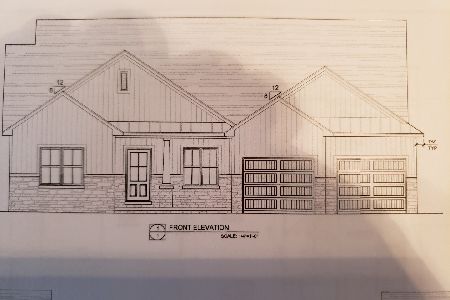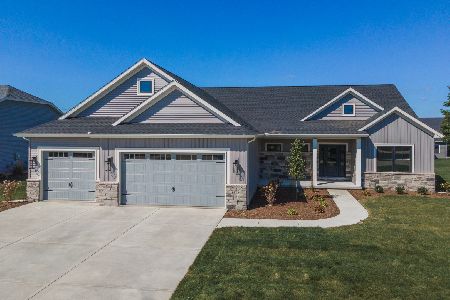813 Table Rock Circle, Normal, Illinois 61761
$485,000
|
Sold
|
|
| Status: | Closed |
| Sqft: | 3,594 |
| Cost/Sqft: | $135 |
| Beds: | 2 |
| Baths: | 3 |
| Year Built: | 2021 |
| Property Taxes: | $11,443 |
| Days On Market: | 370 |
| Lot Size: | 0,00 |
Description
Gorgeous Veranda Collection-style home in Trails on Sunset Lake neighborhood! This open concept split Ranch provides excellent space for living and entertaining with a bright, inviting living room featuring a floor to ceiling stone fireplace, wall of south facing windows, gorgeous hardwood floors, and a beamed ceiling! The living room is open to the eat in kitchen with a huge island, stainless appliances, tiled backsplash and quartz countertops. The eat in area offers plenty of space for a large table and also features large windows and sliders to the covered back patio to provide tons of natural light. The kitchen also features a walk in pantry and access to the laundry, drop zone, and garage service entry. Behind the kitchen lies the Owners Suite complete with cathedral ceilings, custom tiled shower, dual vanity, water closet and walk in closet that provides direct access to the laundry room. The large second bedroom and full bath are located near the front of the home, providing great privacy between the 2 main floor bedrooms. The partially finished basement includes a 3rd bedroom, 3rd full bath, and a large finished family room. There is also a ton of unfinished area providing options for storage, a home gym, or future finished space.
Property Specifics
| Single Family | |
| — | |
| — | |
| 2021 | |
| — | |
| — | |
| No | |
| — |
| — | |
| Trails On Sunset Lake | |
| 400 / Annual | |
| — | |
| — | |
| — | |
| 12271403 | |
| 1519301012 |
Nearby Schools
| NAME: | DISTRICT: | DISTANCE: | |
|---|---|---|---|
|
Grade School
Grove Elementary |
5 | — | |
|
Middle School
Chiddix Jr High |
5 | Not in DB | |
|
High School
Normal Community High School |
5 | Not in DB | |
Property History
| DATE: | EVENT: | PRICE: | SOURCE: |
|---|---|---|---|
| 13 Oct, 2021 | Sold | $422,004 | MRED MLS |
| 18 Apr, 2021 | Under contract | $405,000 | MRED MLS |
| 18 Apr, 2021 | Listed for sale | $405,000 | MRED MLS |
| 30 Apr, 2025 | Sold | $485,000 | MRED MLS |
| 18 Jan, 2025 | Under contract | $485,000 | MRED MLS |
| 17 Jan, 2025 | Listed for sale | $485,000 | MRED MLS |
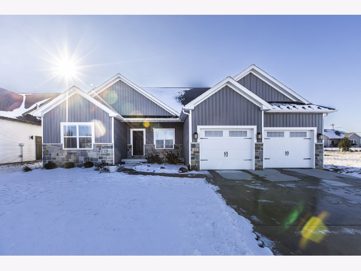
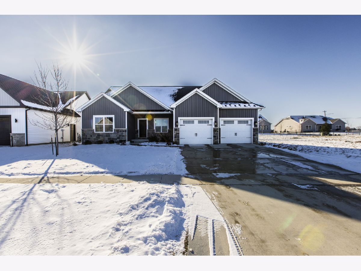
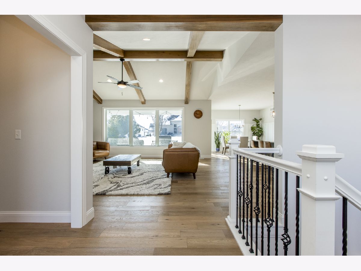
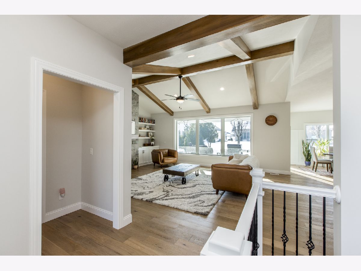
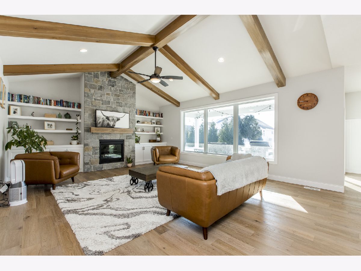
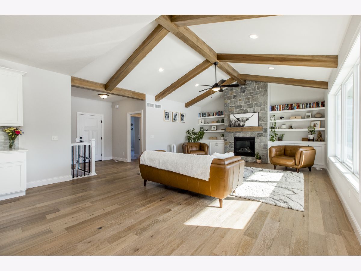
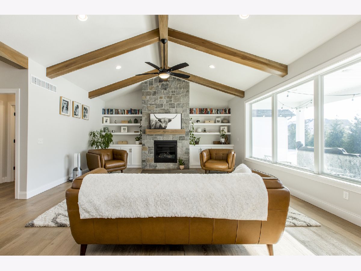
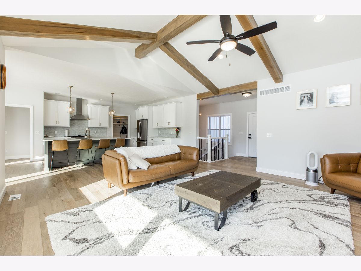
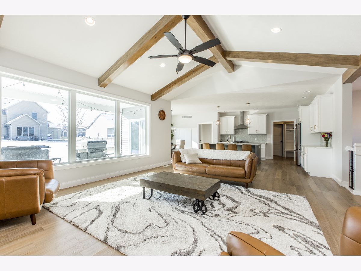
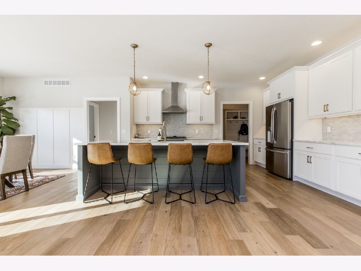
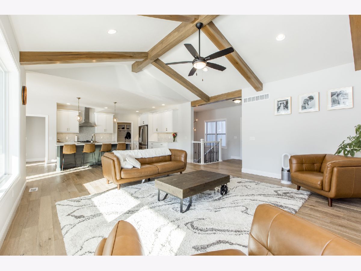
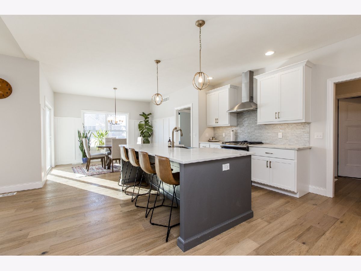
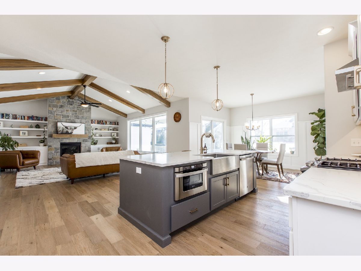
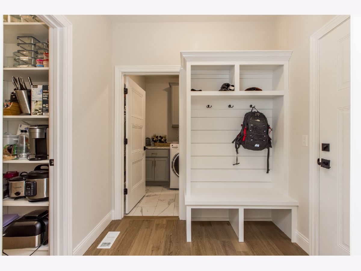
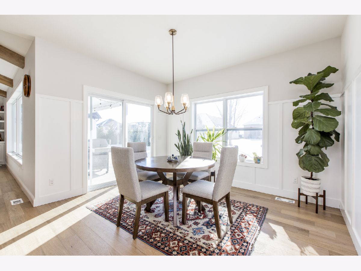
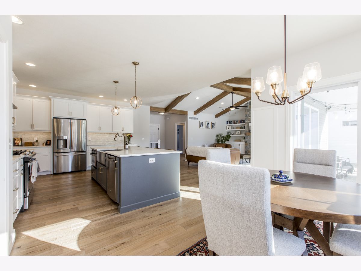
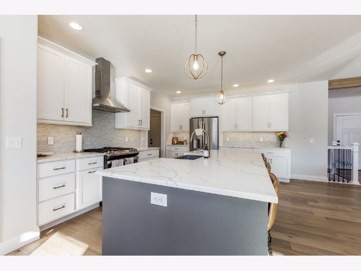
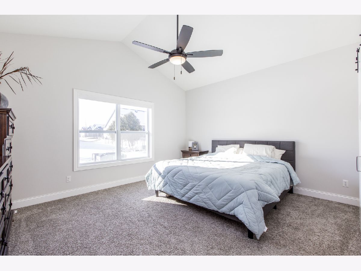
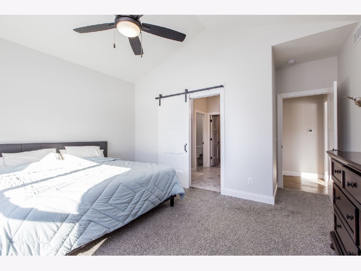
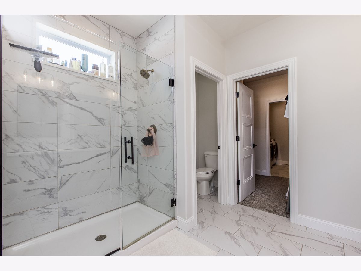
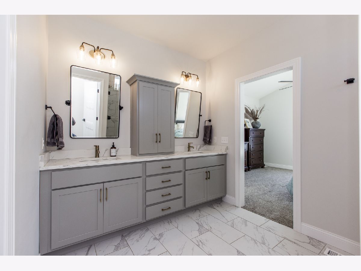
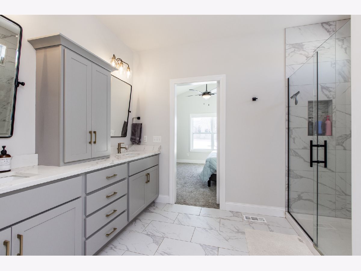
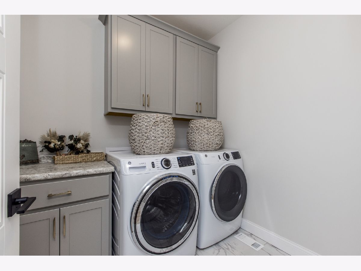
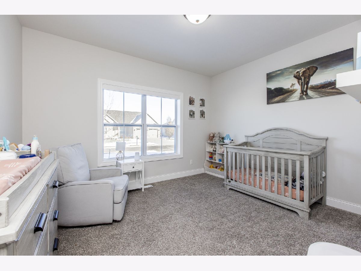
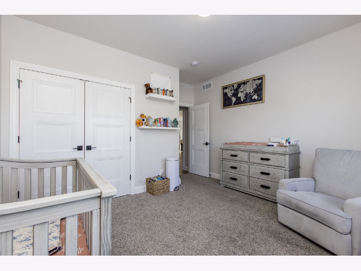
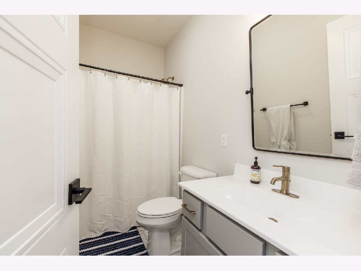
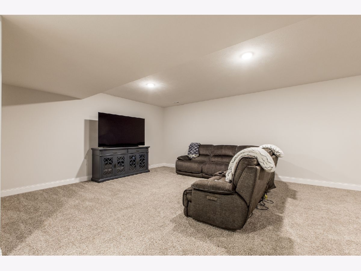
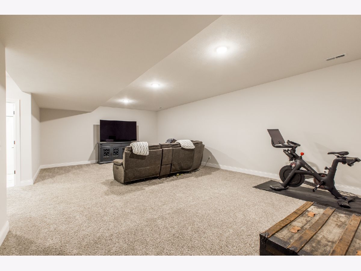
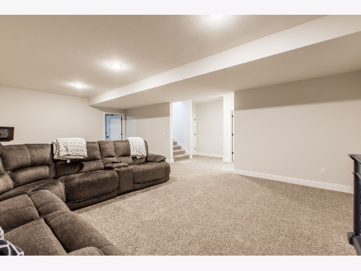
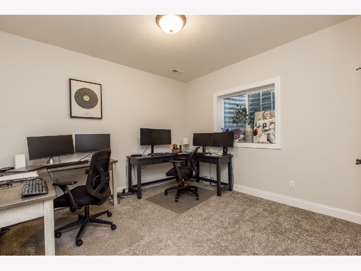
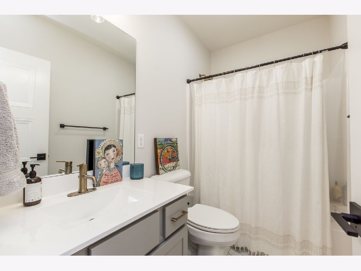
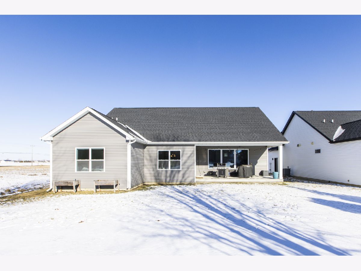
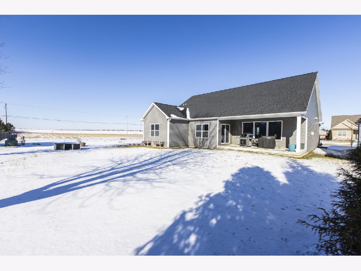
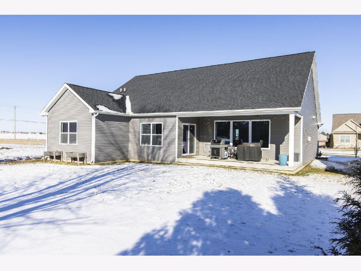
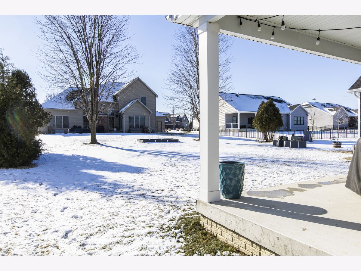
Room Specifics
Total Bedrooms: 3
Bedrooms Above Ground: 2
Bedrooms Below Ground: 1
Dimensions: —
Floor Type: —
Dimensions: —
Floor Type: —
Full Bathrooms: 3
Bathroom Amenities: Double Sink
Bathroom in Basement: 1
Rooms: —
Basement Description: —
Other Specifics
| 2 | |
| — | |
| — | |
| — | |
| — | |
| 65 X 130 | |
| — | |
| — | |
| — | |
| — | |
| Not in DB | |
| — | |
| — | |
| — | |
| — |
Tax History
| Year | Property Taxes |
|---|---|
| 2021 | $77 |
| 2025 | $11,443 |
Contact Agent
Nearby Similar Homes
Nearby Sold Comparables
Contact Agent
Listing Provided By
RE/MAX Rising





