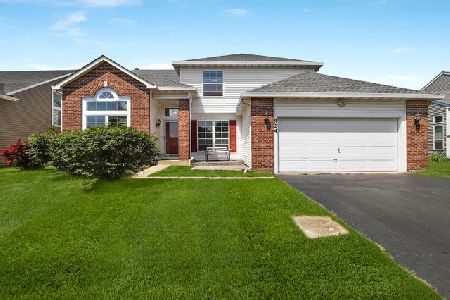813 Williamstown Drive, Carol Stream, Illinois 60188
$735,000
|
Sold
|
|
| Status: | Closed |
| Sqft: | 3,525 |
| Cost/Sqft: | $199 |
| Beds: | 4 |
| Baths: | 4 |
| Year Built: | 1999 |
| Property Taxes: | $14,473 |
| Days On Market: | 325 |
| Lot Size: | 0,25 |
Description
You'll immediately fall in love with this pristine, bright and open home nestled in one of Carol Stream's most sought after neighborhoods! On the main level, it features a 2 story grand foyer, a gourmet sized kitchen with gleaming hardwood floors and granite countertops, an adjacent eating area, a large, open living room and dining area perfect for entertaining, a first floor office or 5th bedroom, a two story family room with tons of natural light and a beautiful brick fireplace, a spacious laundry room and a guest bathroom. Upstairs, it features a palatial master suite with a private luxury bath and twin walk in closets, 3 additional large bedrooms with loads of closet space and a hall bath with double sinks and a hall linen closet. The finished basement features a spacious great room area with a wet bar, media area and game area, a full bath, an additional bedroom, a bonus room and ample storage area. Don't miss the tandem 3 car garage and park like back yard with 2 level paver brick patio, privacy landscaping, all on an oversized cul-de-sac lot! Newer improvements include 2 new furnaces and AC units (2022), Concrete drive and walkway to back yard (2021), interior lighting (2021), Interior and exterior house paint (2023), and all carpeting (2024).
Property Specifics
| Single Family | |
| — | |
| — | |
| 1999 | |
| — | |
| ELLSWORTH | |
| No | |
| 0.25 |
| — | |
| Cambridge Walk | |
| — / Not Applicable | |
| — | |
| — | |
| — | |
| 12302198 | |
| 0125216016 |
Nearby Schools
| NAME: | DISTRICT: | DISTANCE: | |
|---|---|---|---|
|
Grade School
Heritage Lakes Elementary School |
93 | — | |
|
Middle School
Jay Stream Middle School |
93 | Not in DB | |
|
High School
Glenbard North High School |
87 | Not in DB | |
Property History
| DATE: | EVENT: | PRICE: | SOURCE: |
|---|---|---|---|
| 28 Apr, 2025 | Sold | $735,000 | MRED MLS |
| 11 Mar, 2025 | Under contract | $700,000 | MRED MLS |
| 5 Mar, 2025 | Listed for sale | $700,000 | MRED MLS |
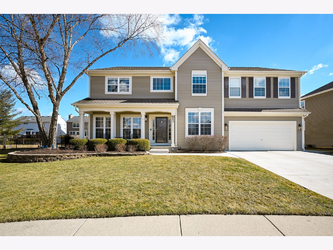
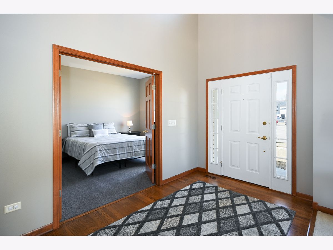
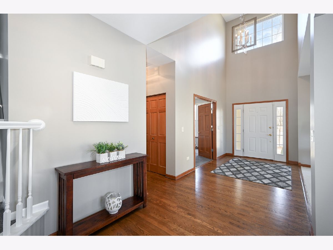
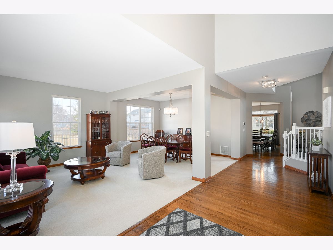
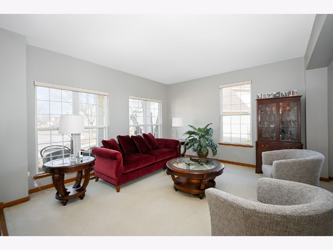
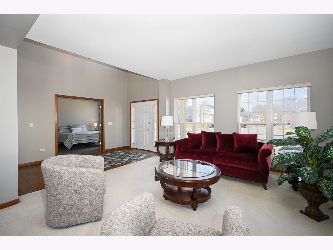
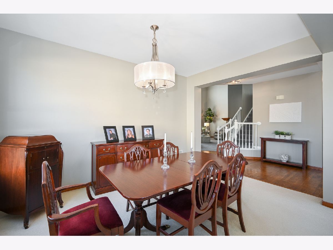
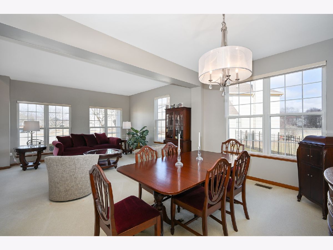
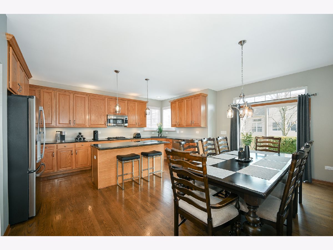
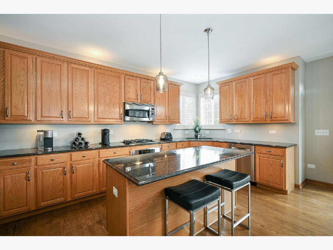
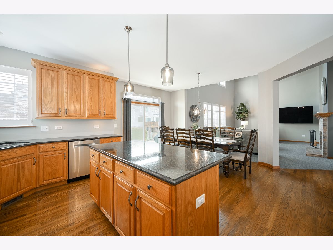
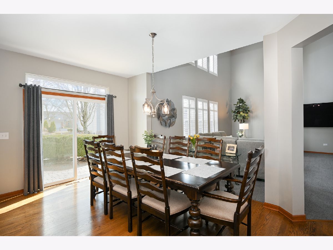
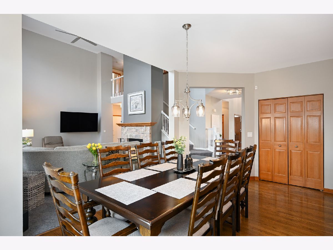
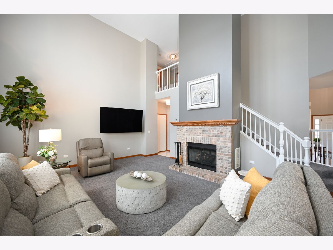
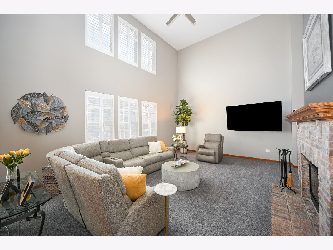
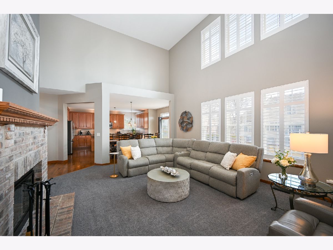
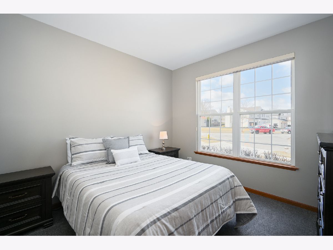
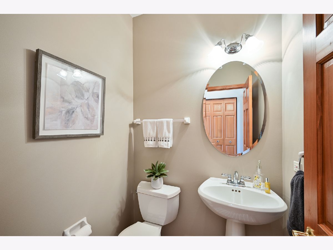
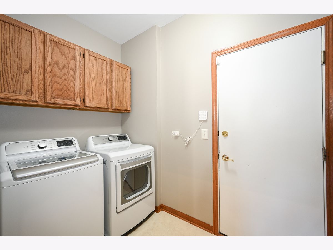
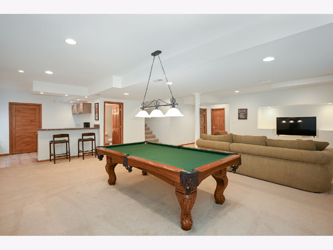
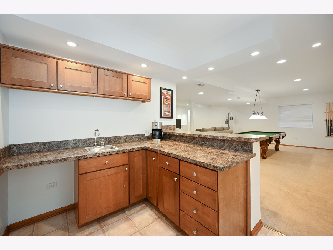
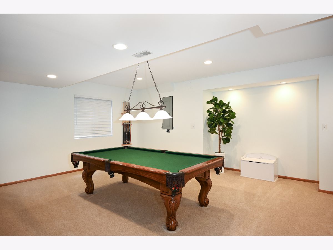
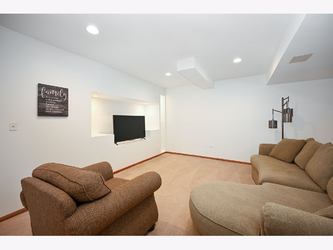
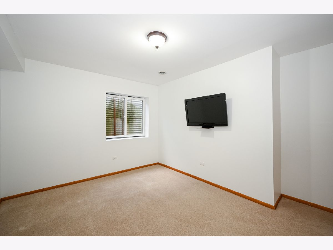
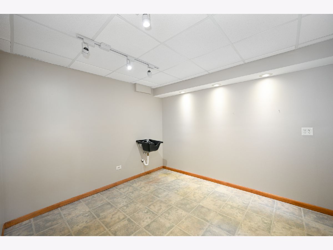
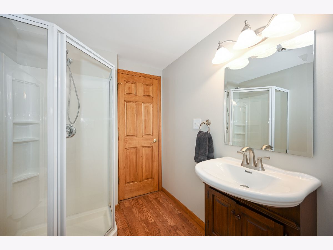
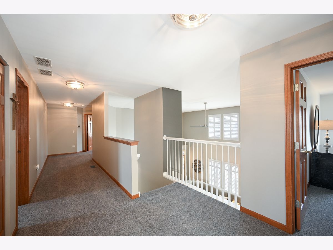
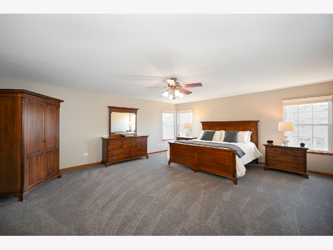
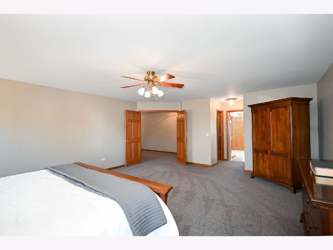
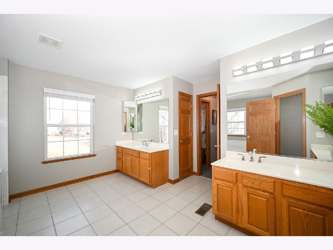
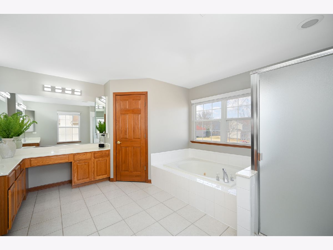
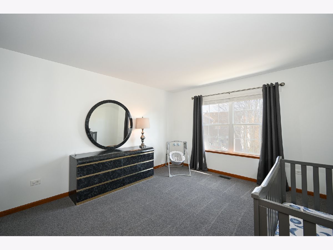
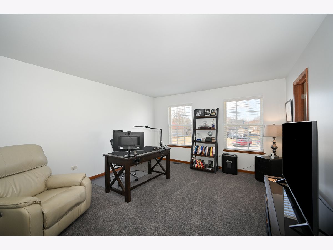
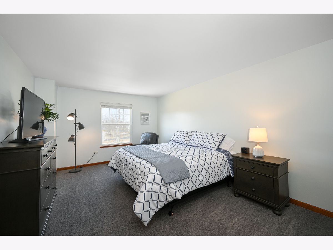
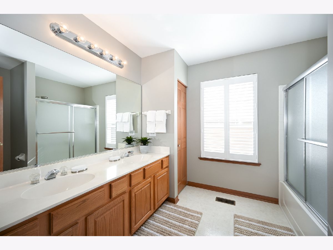
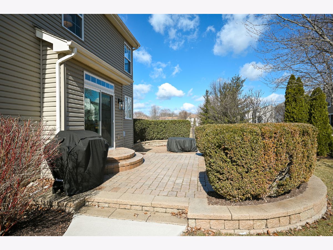
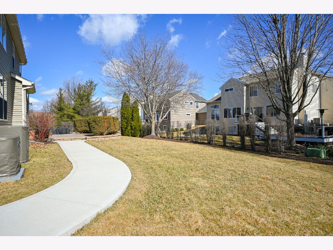
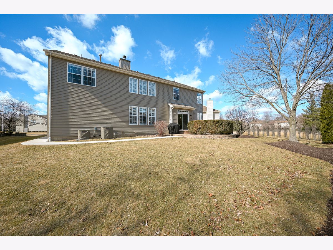
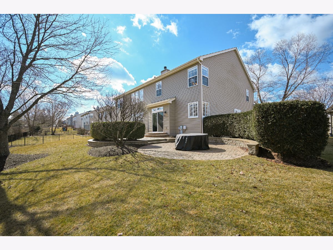
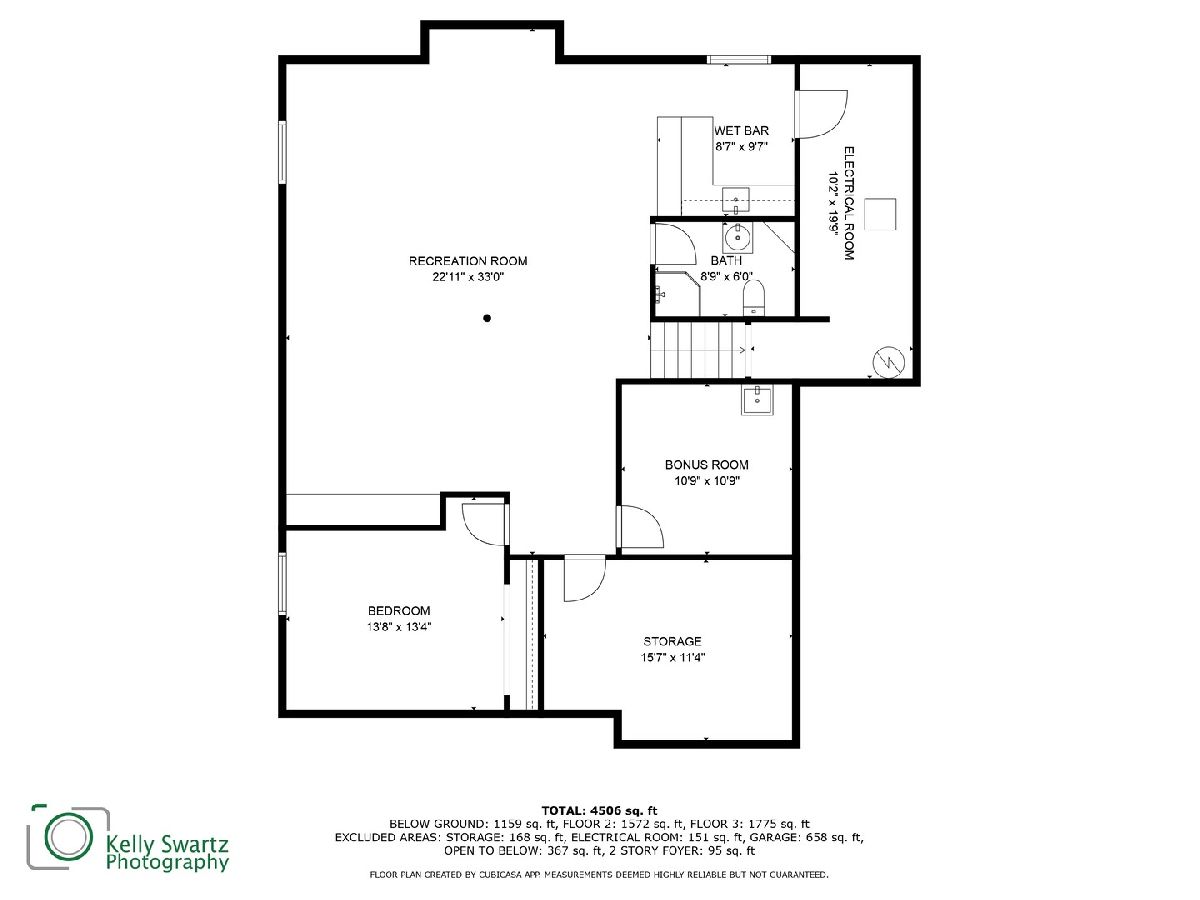
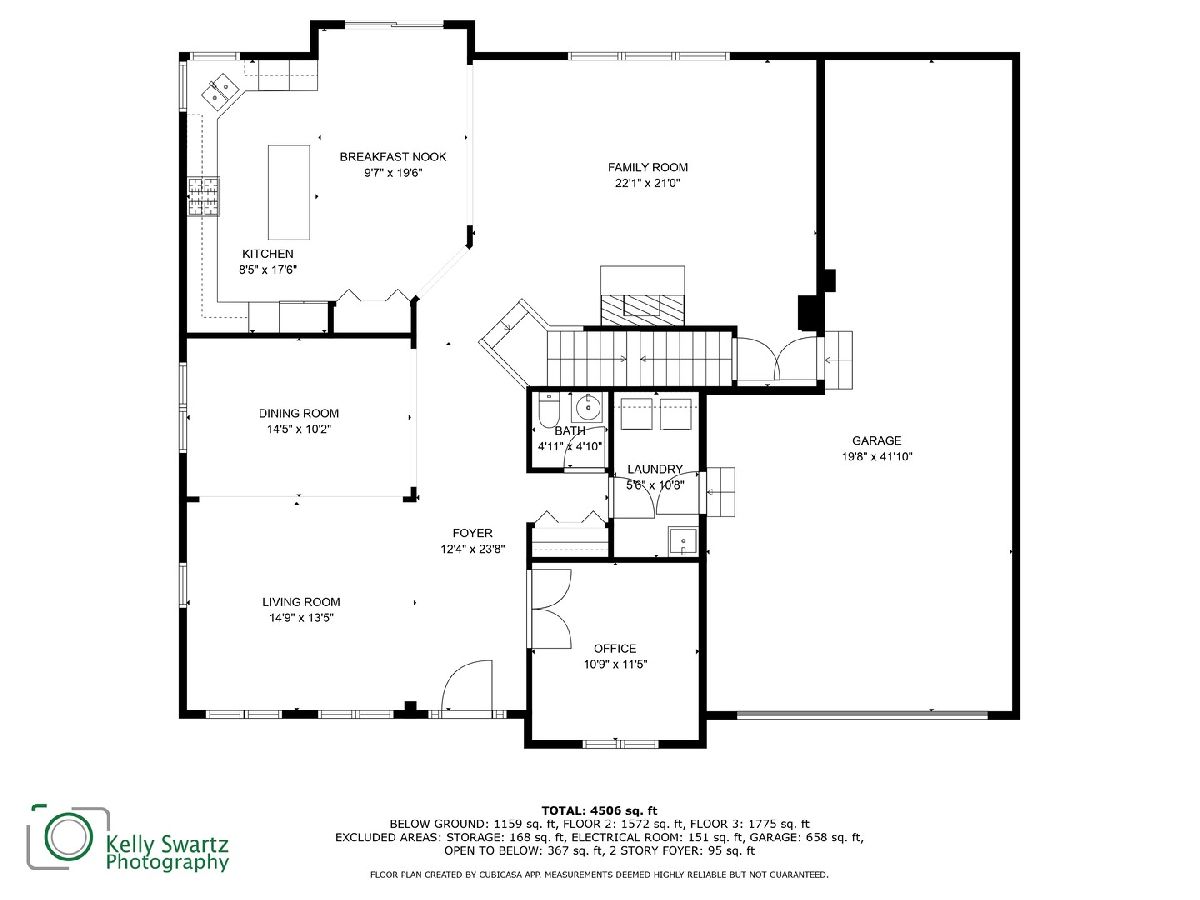
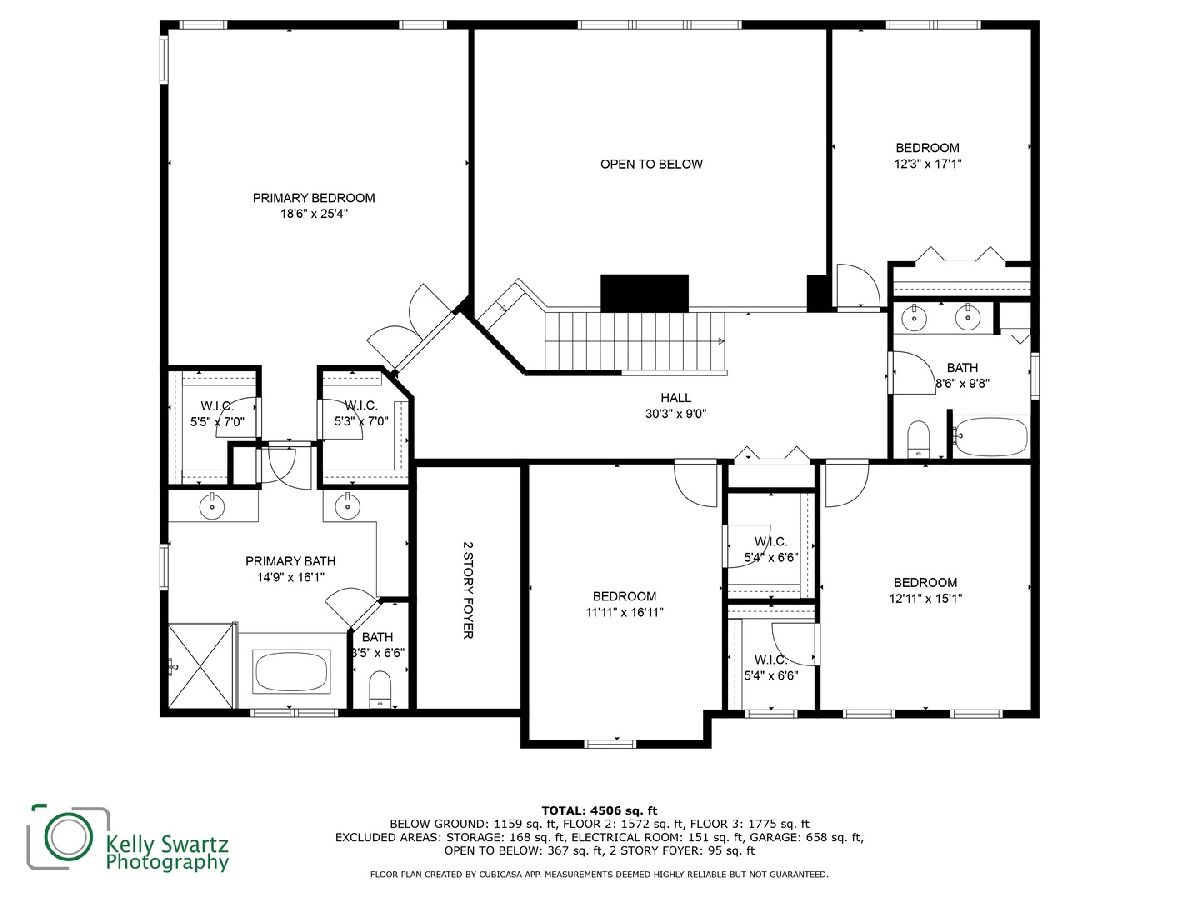
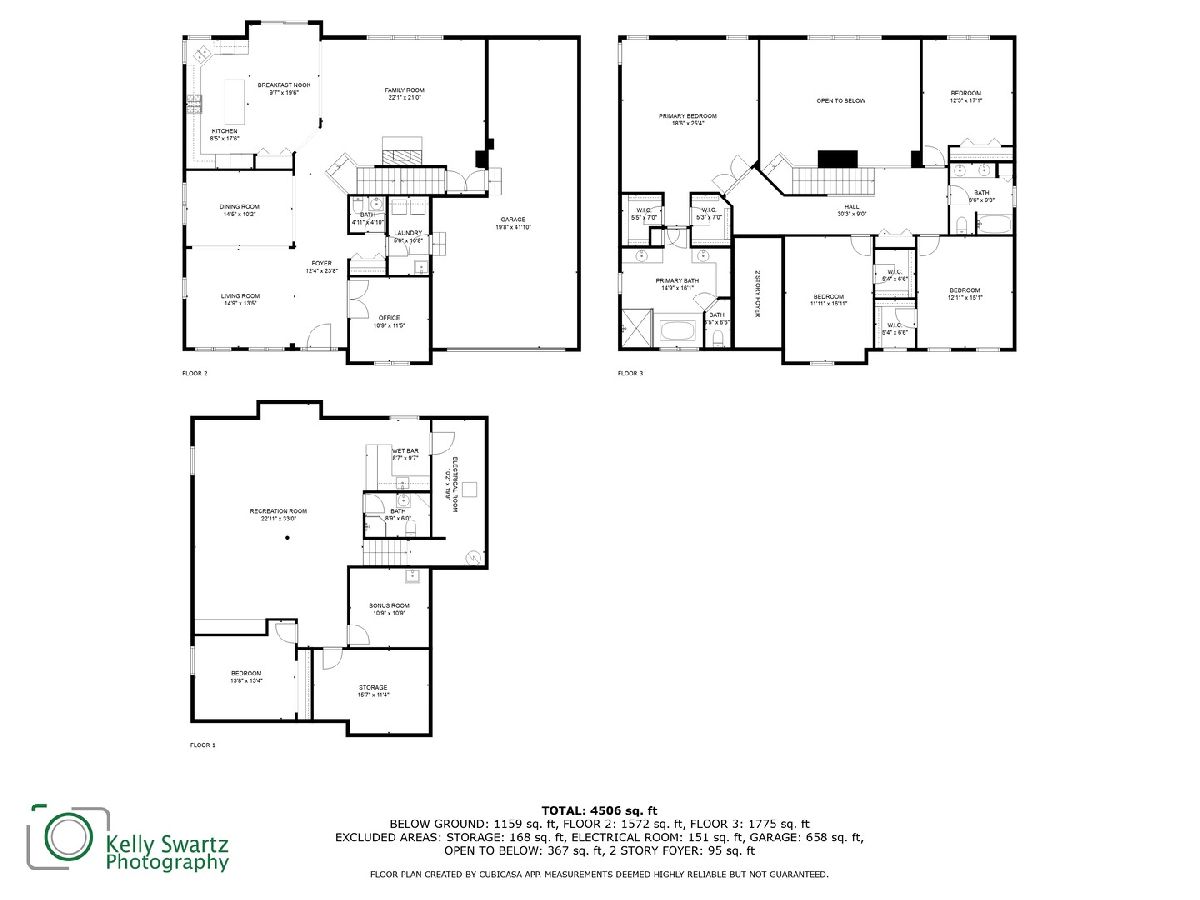
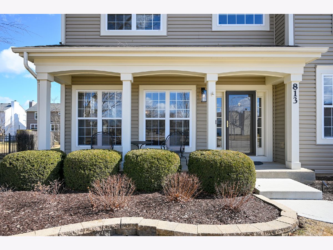
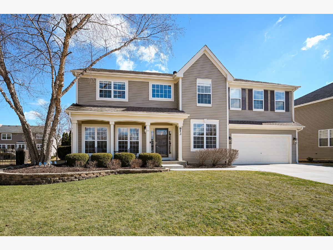
Room Specifics
Total Bedrooms: 5
Bedrooms Above Ground: 4
Bedrooms Below Ground: 1
Dimensions: —
Floor Type: —
Dimensions: —
Floor Type: —
Dimensions: —
Floor Type: —
Dimensions: —
Floor Type: —
Full Bathrooms: 4
Bathroom Amenities: Separate Shower,Double Sink,Soaking Tub
Bathroom in Basement: 1
Rooms: —
Basement Description: —
Other Specifics
| 3 | |
| — | |
| — | |
| — | |
| — | |
| 71X130X115X132 | |
| — | |
| — | |
| — | |
| — | |
| Not in DB | |
| — | |
| — | |
| — | |
| — |
Tax History
| Year | Property Taxes |
|---|---|
| 2025 | $14,473 |
Contact Agent
Nearby Sold Comparables
Contact Agent
Listing Provided By
RE/MAX Suburban



