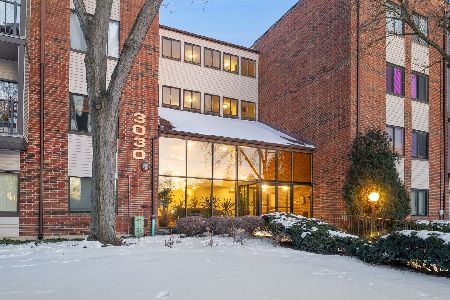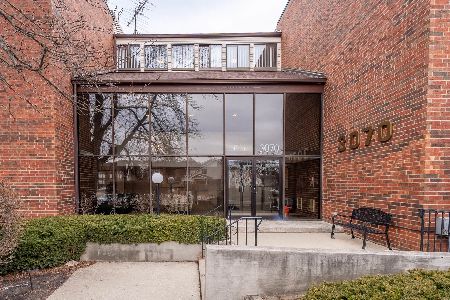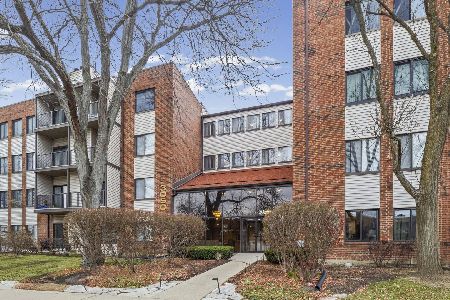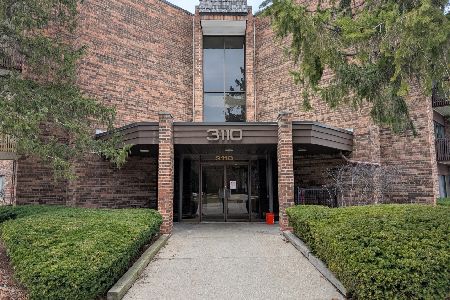813 Winchester Lane, Northbrook, Illinois 60062
$450,000
|
Sold
|
|
| Status: | Closed |
| Sqft: | 2,565 |
| Cost/Sqft: | $191 |
| Beds: | 4 |
| Baths: | 3 |
| Year Built: | 1991 |
| Property Taxes: | $8,093 |
| Days On Market: | 2846 |
| Lot Size: | 0,00 |
Description
Rarely available 4 Bedroom, end unit. Elegant, updated & in move-in condition! Enjoy the 2-story Foyer and open staircase. You'll love the flow, the space, the decor & immaculate condition. So many newer, special features: gourmet Kitchen with 42" cabinets, all SS appliances, granite counters, & spacious eating area overlooking the patio, hrdwd floors thruout the 1st floor, recesd lights. All NEW windows (6/2017) thruout except for bay in Kitchen. Family Room with frpl now used as formal DR. Huge LR/DR for all your family get-togethers & entertaining. Convenient 1st floor Laundry. Mstr Bedrm w/sitting area...perfect for your office, exersize, etc. All Bedrooms have great closet space. 2 Brs w/fans. Finished Basement w/Rec Room, separate Hobby or Work Area, lg walk-in cedar closet plus lots of closet and storage space. Newer A/C, dishwasher, stove, garage door & remote, washer/dryer, H2O, sump pump. Enjoy the location. Close to shopping, restaurants, schools, parks, Metra and highways
Property Specifics
| Condos/Townhomes | |
| 2 | |
| — | |
| 1991 | |
| Full | |
| TWO-STORY | |
| No | |
| — |
| Cook | |
| — | |
| 330 / Monthly | |
| Parking,Insurance,Exterior Maintenance,Lawn Care,Scavenger,Snow Removal | |
| Lake Michigan,Public | |
| Public Sewer, Sewer-Storm | |
| 09950699 | |
| 04082140530000 |
Nearby Schools
| NAME: | DISTRICT: | DISTANCE: | |
|---|---|---|---|
|
Grade School
Hickory Point Elementary School |
27 | — | |
|
Middle School
Shabonee School |
27 | Not in DB | |
|
High School
Glenbrook North High School |
225 | Not in DB | |
|
Alternate Junior High School
Wood Oaks Junior High School |
— | Not in DB | |
Property History
| DATE: | EVENT: | PRICE: | SOURCE: |
|---|---|---|---|
| 24 Sep, 2018 | Sold | $450,000 | MRED MLS |
| 19 Jul, 2018 | Under contract | $489,000 | MRED MLS |
| 15 May, 2018 | Listed for sale | $489,000 | MRED MLS |
Room Specifics
Total Bedrooms: 4
Bedrooms Above Ground: 4
Bedrooms Below Ground: 0
Dimensions: —
Floor Type: Carpet
Dimensions: —
Floor Type: Carpet
Dimensions: —
Floor Type: Carpet
Full Bathrooms: 3
Bathroom Amenities: —
Bathroom in Basement: 0
Rooms: Recreation Room,Foyer
Basement Description: Finished
Other Specifics
| 2 | |
| Concrete Perimeter | |
| Concrete | |
| Patio, Cable Access | |
| Common Grounds,Cul-De-Sac,Landscaped | |
| COMMON GROUNDS | |
| — | |
| Full | |
| Hardwood Floors, First Floor Laundry, Storage | |
| Range, Microwave, Dishwasher, Refrigerator, Washer, Dryer, Disposal, Stainless Steel Appliance(s) | |
| Not in DB | |
| — | |
| — | |
| None | |
| Attached Fireplace Doors/Screen, Gas Log, Gas Starter |
Tax History
| Year | Property Taxes |
|---|---|
| 2018 | $8,093 |
Contact Agent
Nearby Similar Homes
Nearby Sold Comparables
Contact Agent
Listing Provided By
Coldwell Banker Residential











