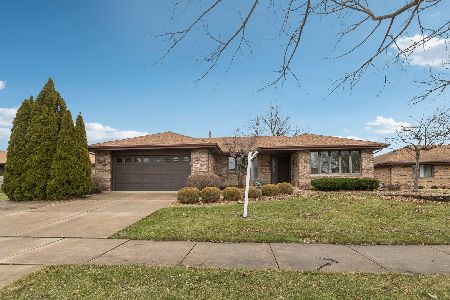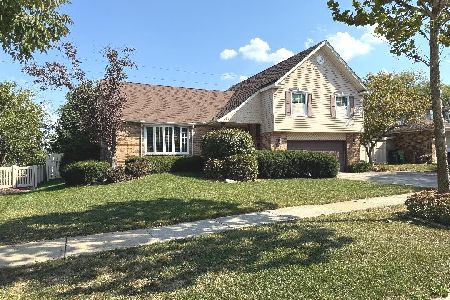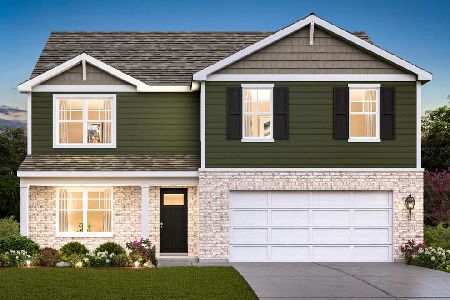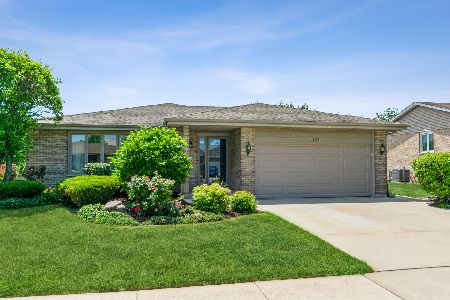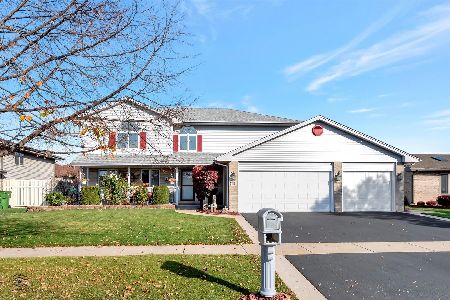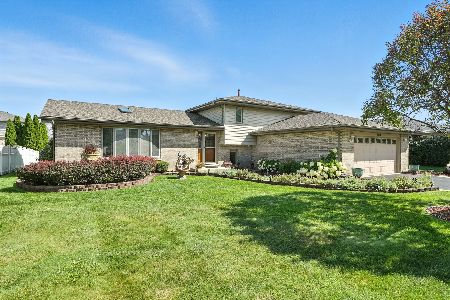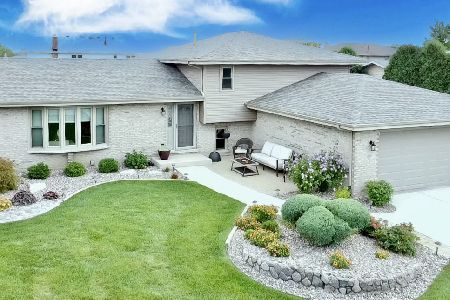8130 161st Place, Tinley Park, Illinois 60477
$360,000
|
Sold
|
|
| Status: | Closed |
| Sqft: | 0 |
| Cost/Sqft: | — |
| Beds: | 4 |
| Baths: | 3 |
| Year Built: | 1997 |
| Property Taxes: | $7,259 |
| Days On Market: | 2190 |
| Lot Size: | 0,21 |
Description
Beautiful, spacious, meticulously maintained 2 story home with 5 bedrooms, 2.1 baths, finished basement, 3 car garage and fully fenced yard. The main level offers an over sized family room with fireplace, eat in kitchen with sliding doors to the lovely backyard, dining room, living room, laundry room with newer Samsung washer and dryer on pedestals, and a powder room. Upstairs there are four bedrooms including a large master suite (18x16) with walk in closet and private master bath. The full, finished basement has a 24x14 5th bedroom, amazing rec space and plenty of extra room for storage or a workshop. The backyard is picturesque and perfect for entertaining and relaxing alike with a nice patio area, newer pool and deck, extra yard space and plenty of colorful and beautiful perennial flowers. Newer roof installed in 2015 along with new A/C and furnace in 2015. New, neutral carpet was just installed and the upstairs is freshly painted. The original owners pride of ownership shines throughout this very well maintained and cared for home. Move in ready--a beauty like this won't last long!
Property Specifics
| Single Family | |
| — | |
| Traditional | |
| 1997 | |
| Full | |
| — | |
| No | |
| 0.21 |
| Cook | |
| — | |
| 0 / Not Applicable | |
| None | |
| Lake Michigan | |
| Public Sewer | |
| 10621868 | |
| 27232110110000 |
Nearby Schools
| NAME: | DISTRICT: | DISTANCE: | |
|---|---|---|---|
|
Grade School
Helen Keller Elementary School |
140 | — | |
|
Middle School
Virgil I Grissom Middle School |
140 | Not in DB | |
|
High School
Victor J Andrew High School |
230 | Not in DB | |
Property History
| DATE: | EVENT: | PRICE: | SOURCE: |
|---|---|---|---|
| 13 Mar, 2020 | Sold | $360,000 | MRED MLS |
| 30 Jan, 2020 | Under contract | $369,900 | MRED MLS |
| 29 Jan, 2020 | Listed for sale | $369,900 | MRED MLS |
Room Specifics
Total Bedrooms: 5
Bedrooms Above Ground: 4
Bedrooms Below Ground: 1
Dimensions: —
Floor Type: Carpet
Dimensions: —
Floor Type: Carpet
Dimensions: —
Floor Type: Carpet
Dimensions: —
Floor Type: —
Full Bathrooms: 3
Bathroom Amenities: —
Bathroom in Basement: 0
Rooms: Bedroom 5,Recreation Room,Storage,Walk In Closet
Basement Description: Finished
Other Specifics
| 3 | |
| Concrete Perimeter | |
| — | |
| Deck, Patio, Above Ground Pool | |
| Fenced Yard,Landscaped | |
| 75X122 | |
| — | |
| Full | |
| Wood Laminate Floors, First Floor Laundry, Walk-In Closet(s) | |
| Range, Dishwasher, Refrigerator, Washer, Dryer | |
| Not in DB | |
| Curbs, Sidewalks, Street Lights, Street Paved | |
| — | |
| — | |
| Wood Burning, Gas Starter |
Tax History
| Year | Property Taxes |
|---|---|
| 2020 | $7,259 |
Contact Agent
Nearby Similar Homes
Nearby Sold Comparables
Contact Agent
Listing Provided By
Coldwell Banker Residential

