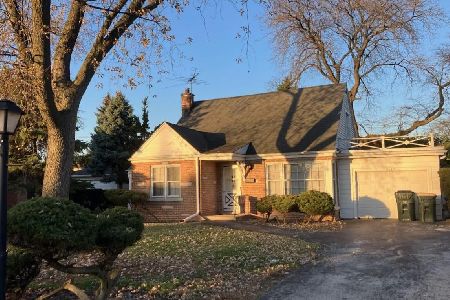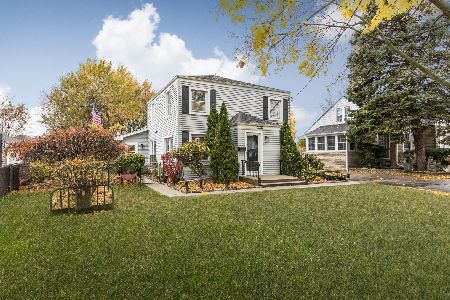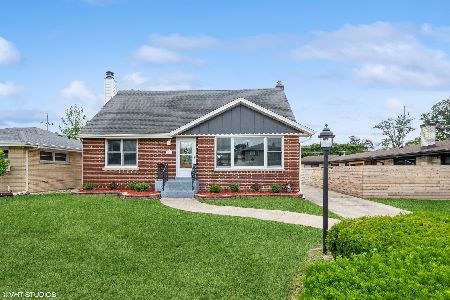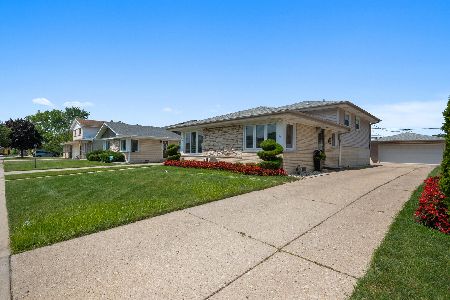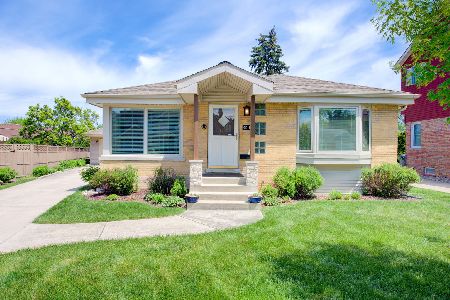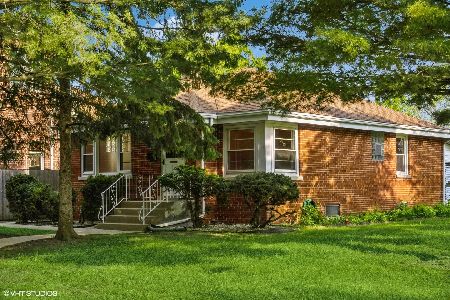8130 Greendale Avenue, Niles, Illinois 60714
$435,000
|
Sold
|
|
| Status: | Closed |
| Sqft: | 2,306 |
| Cost/Sqft: | $195 |
| Beds: | 5 |
| Baths: | 4 |
| Year Built: | 1952 |
| Property Taxes: | $10,256 |
| Days On Market: | 1898 |
| Lot Size: | 0,16 |
Description
Rare chance to own a 5 bedroom, 4 full bath, home in highly sought out area! Property features 3 bedrooms upstairs, 2 on the main floor and an additional office/den in the finished basement. Kitchen includes custom cabinets, granite counters, large island and eat-in area. Enjoy the sun room all year long that overlooks the backyard and large deck. Basement includes additional kitchen and a large family room, perfect for entertaining. 2 car detached garage plus an additional shed. Perfect location near highly rated schools, plenty of restaurants and shopping. 75 gallon HWH was replaced in 2017 and whole house was just freshly painted. Schedule your showing today!
Property Specifics
| Single Family | |
| — | |
| — | |
| 1952 | |
| Full | |
| — | |
| No | |
| 0.16 |
| Cook | |
| — | |
| 0 / Not Applicable | |
| None | |
| Lake Michigan | |
| Public Sewer | |
| 10938463 | |
| 09234070650000 |
Nearby Schools
| NAME: | DISTRICT: | DISTANCE: | |
|---|---|---|---|
|
Grade School
Eugene Field Elementary School |
64 | — | |
|
Middle School
Emerson Middle School |
64 | Not in DB | |
|
High School
Maine South High School |
207 | Not in DB | |
|
Alternate High School
Maine East High School |
— | Not in DB | |
Property History
| DATE: | EVENT: | PRICE: | SOURCE: |
|---|---|---|---|
| 19 Apr, 2021 | Sold | $435,000 | MRED MLS |
| 11 Feb, 2021 | Under contract | $450,000 | MRED MLS |
| 20 Nov, 2020 | Listed for sale | $450,000 | MRED MLS |
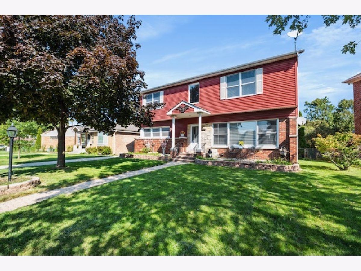
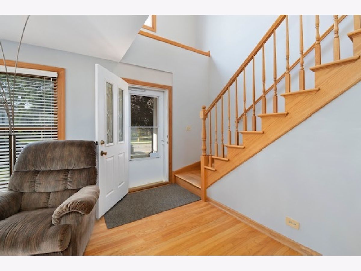
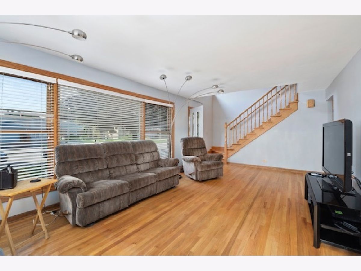
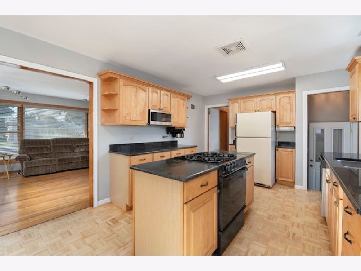
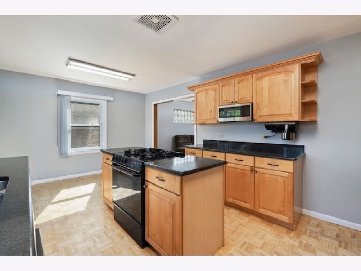
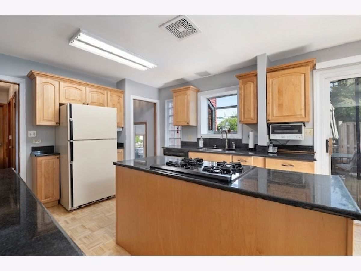
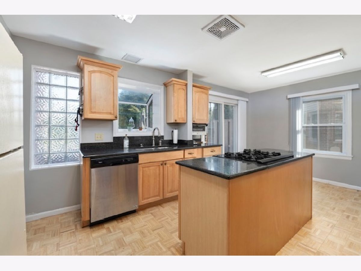
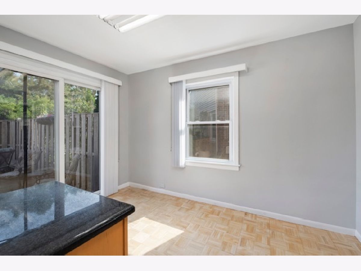
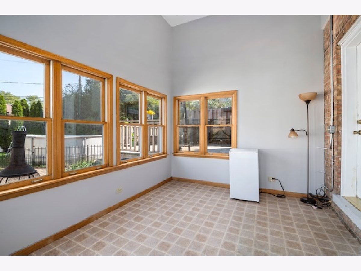
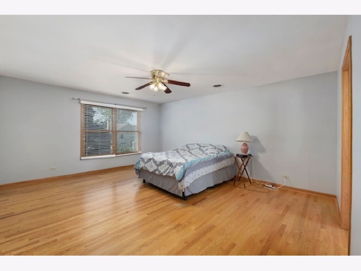
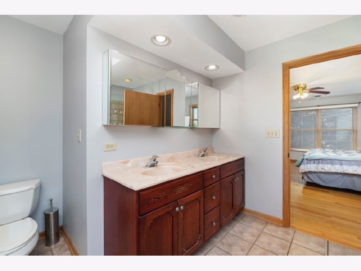
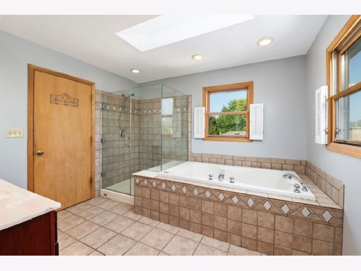
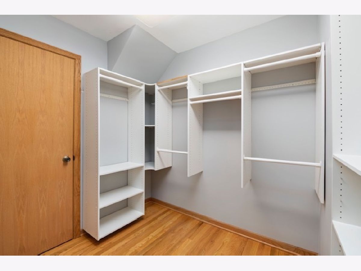
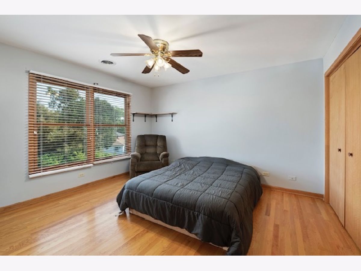
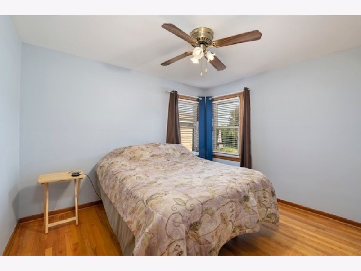
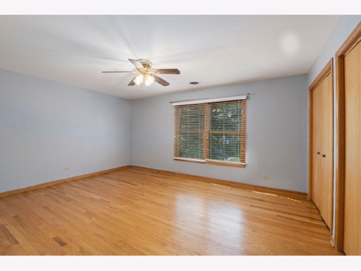
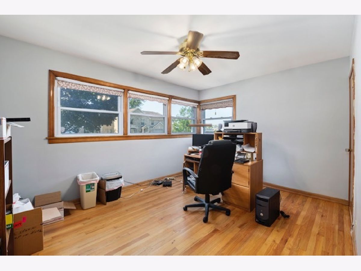
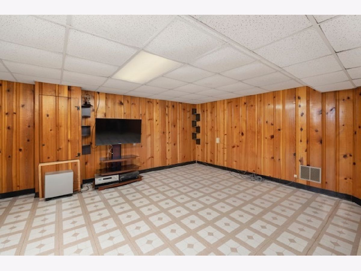
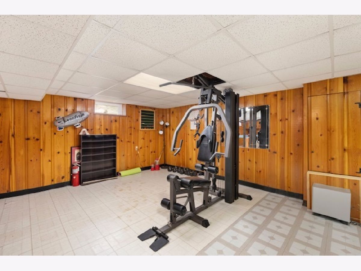
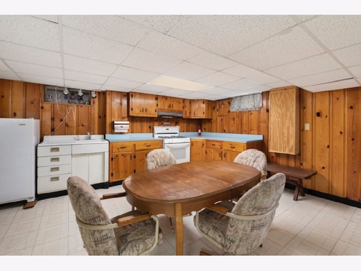
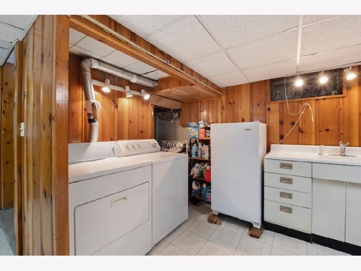
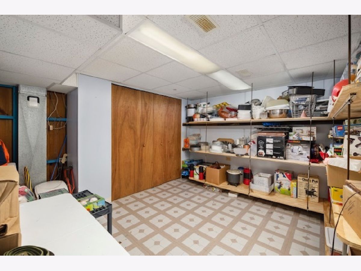
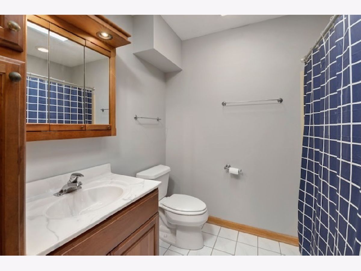
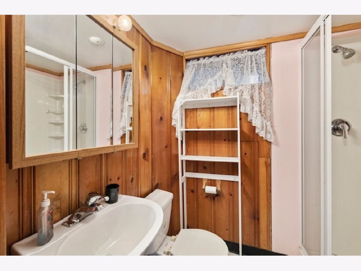
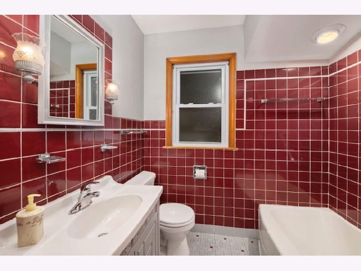
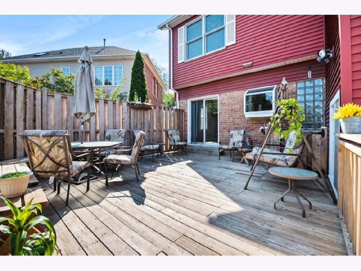
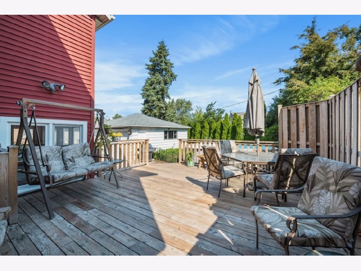
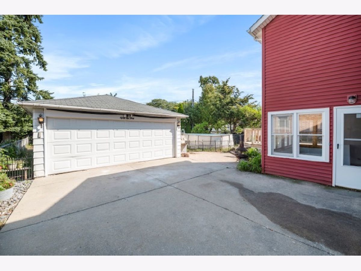
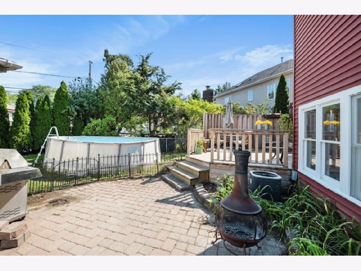
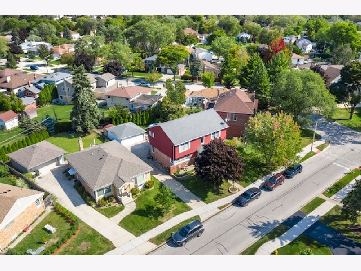
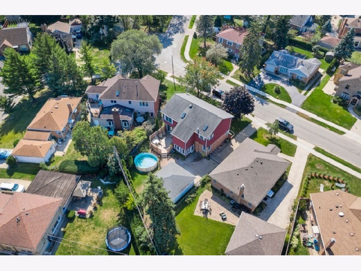
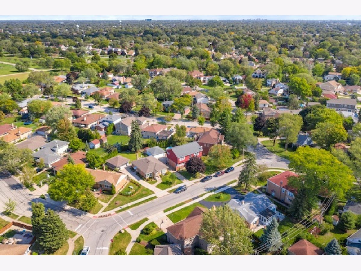
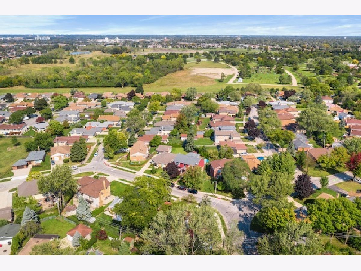
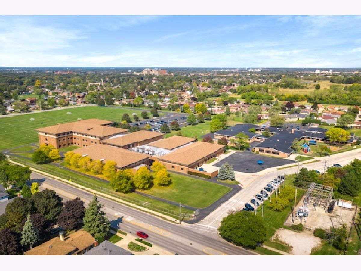
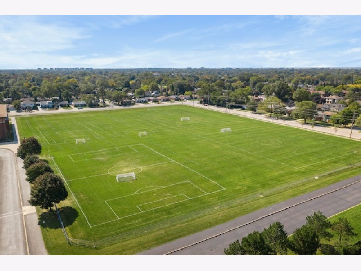
Room Specifics
Total Bedrooms: 5
Bedrooms Above Ground: 5
Bedrooms Below Ground: 0
Dimensions: —
Floor Type: Hardwood
Dimensions: —
Floor Type: Hardwood
Dimensions: —
Floor Type: Hardwood
Dimensions: —
Floor Type: —
Full Bathrooms: 4
Bathroom Amenities: Double Sink,Soaking Tub
Bathroom in Basement: 1
Rooms: Bedroom 5,Eating Area,Bonus Room,Kitchen,Storage,Walk In Closet,Deck
Basement Description: Finished
Other Specifics
| 2 | |
| — | |
| Concrete | |
| Deck, Patio, Storms/Screens | |
| Irregular Lot,Sidewalks,Streetlights | |
| 74X120X49X105 | |
| — | |
| Full | |
| Hardwood Floors, First Floor Bedroom, Walk-In Closet(s), Granite Counters | |
| Range, Microwave, Dishwasher, Refrigerator, Washer, Dryer, Cooktop | |
| Not in DB | |
| Curbs, Sidewalks, Street Paved | |
| — | |
| — | |
| — |
Tax History
| Year | Property Taxes |
|---|---|
| 2021 | $10,256 |
Contact Agent
Nearby Similar Homes
Nearby Sold Comparables
Contact Agent
Listing Provided By
Realtopia Real Estate Inc

