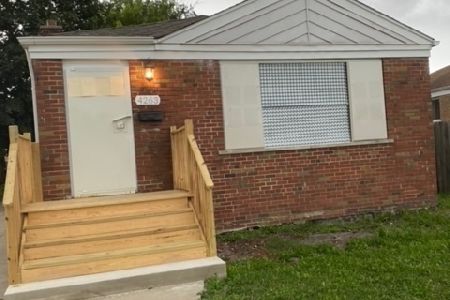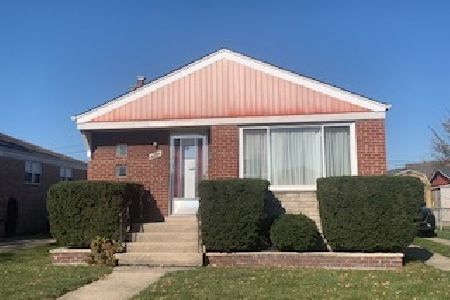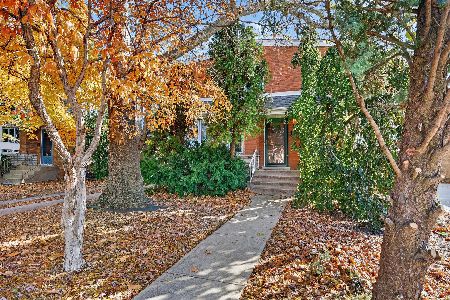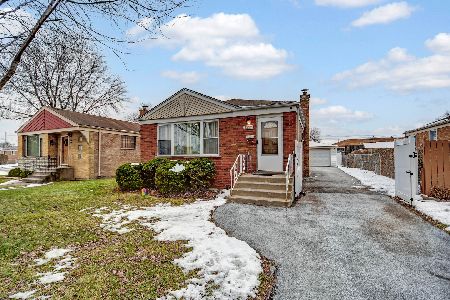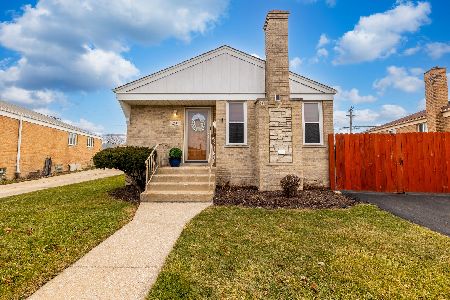8132 Tripp Avenue, Ashburn, Chicago, Illinois 60652
$190,000
|
Sold
|
|
| Status: | Closed |
| Sqft: | 1,024 |
| Cost/Sqft: | $200 |
| Beds: | 2 |
| Baths: | 2 |
| Year Built: | 1953 |
| Property Taxes: | $2,543 |
| Days On Market: | 3587 |
| Lot Size: | 0,12 |
Description
Come and take a look at this beautifully rehabbed home. It has been wonderfully maintained. With hardwood floors throughout and a Contemporary kitchen complete with Stainless Steel appliances. The lighting in the living room has been enhanced with sconce light fixtures. The basement has a great room for family or entertaining; large and spacious complete with a guest room and additional bathroom. For further summer entertaining make sure to notice the newly detailed deck led from the kitchen patio doors. Daylight shines through the sky-lit bathroom on the main floor. The house and garage have been re-roofed with Architectural Shingles. Freshly painted this house is move-in ready for your family to enjoy for years to come. This house is not a distressed sale so you need not worry about a foreclosure or short sale. Get ready to move into this desirable community and all the amenities like the fact that it is close to schools and shopping and in walking distance to public transportation.
Property Specifics
| Single Family | |
| — | |
| Ranch | |
| 1953 | |
| Full | |
| — | |
| No | |
| 0.12 |
| Cook | |
| — | |
| 0 / Not Applicable | |
| None | |
| Lake Michigan | |
| Public Sewer | |
| 09174068 | |
| 19342080590000 |
Property History
| DATE: | EVENT: | PRICE: | SOURCE: |
|---|---|---|---|
| 28 Nov, 2012 | Sold | $140,000 | MRED MLS |
| 20 Aug, 2012 | Under contract | $164,500 | MRED MLS |
| 29 Mar, 2012 | Listed for sale | $164,500 | MRED MLS |
| 8 Jun, 2016 | Sold | $190,000 | MRED MLS |
| 21 Apr, 2016 | Under contract | $204,900 | MRED MLS |
| 21 Mar, 2016 | Listed for sale | $204,900 | MRED MLS |
Room Specifics
Total Bedrooms: 3
Bedrooms Above Ground: 2
Bedrooms Below Ground: 1
Dimensions: —
Floor Type: Hardwood
Dimensions: —
Floor Type: Ceramic Tile
Full Bathrooms: 2
Bathroom Amenities: —
Bathroom in Basement: 1
Rooms: No additional rooms
Basement Description: Finished
Other Specifics
| 1 | |
| Concrete Perimeter | |
| Concrete | |
| Deck | |
| Irregular Lot | |
| 64X113X37X105 | |
| — | |
| None | |
| Skylight(s), Hardwood Floors, Wood Laminate Floors | |
| Range, Microwave, Refrigerator, Washer, Dryer, Stainless Steel Appliance(s) | |
| Not in DB | |
| — | |
| — | |
| — | |
| — |
Tax History
| Year | Property Taxes |
|---|---|
| 2012 | $2,926 |
| 2016 | $2,543 |
Contact Agent
Nearby Similar Homes
Nearby Sold Comparables
Contact Agent
Listing Provided By
Century 21 Affiliated

