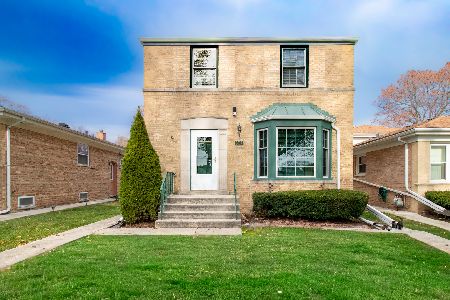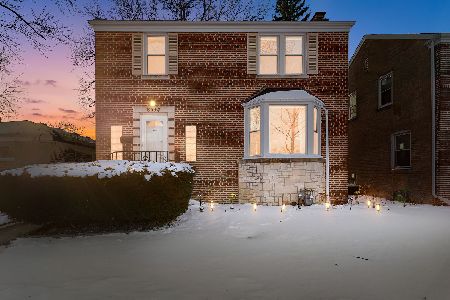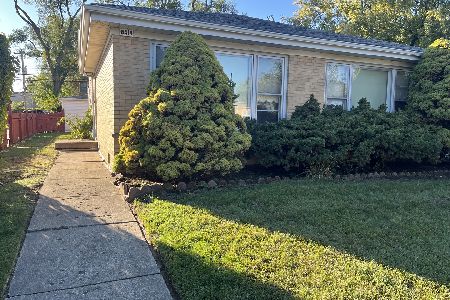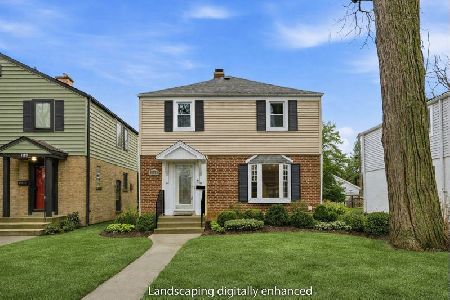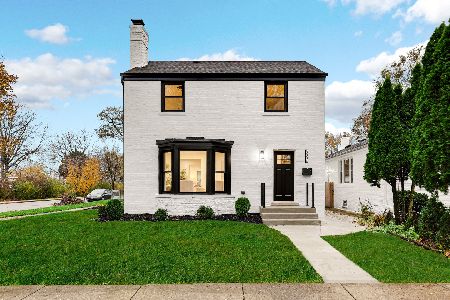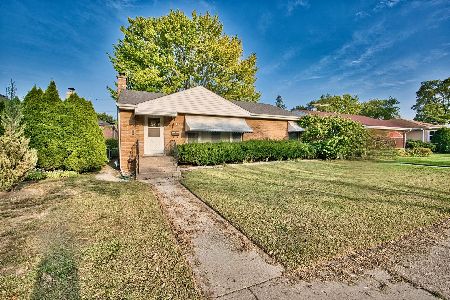8133 Crawford Avenue, Skokie, Illinois 60076
$372,500
|
Sold
|
|
| Status: | Closed |
| Sqft: | 2,000 |
| Cost/Sqft: | $188 |
| Beds: | 3 |
| Baths: | 3 |
| Year Built: | 1955 |
| Property Taxes: | $2,369 |
| Days On Market: | 1988 |
| Lot Size: | 0,00 |
Description
Complete renovation of all brick ranch on a double lot. This light-filled home, with 3 bedrooms, 2.1 baths features a brand new kitchen with stainless steel appliances, soft-close cabinets & granite counters. All NEW baths, NEW floors, new doors, NEW energy efficient windows, new LED lights & light fixtures. Full finished basement with an egress window offers an additional living space. It has a new tile floor, new full bathroom, laundry room with new washer & dryer & new sink. NEW roof, new A/C, new new sump pump & upgraded electric panel. Newly built 2.5 car garage. New sod in front & back yard. New concrete walkways, deck & front step. Top rated John Middleton Elementary School! Walk to Oliver McCracken Middle school, local shops & parks. Move right in and enjoy this gorgeous home! Great Value!
Property Specifics
| Single Family | |
| — | |
| Ranch | |
| 1955 | |
| Full | |
| RANCH | |
| No | |
| — |
| Cook | |
| — | |
| — / Not Applicable | |
| None | |
| Public | |
| Public Sewer | |
| 10834922 | |
| 10233170100000 |
Nearby Schools
| NAME: | DISTRICT: | DISTANCE: | |
|---|---|---|---|
|
Grade School
John Middleton Elementary School |
73.5 | — | |
|
Middle School
Oliver Mccracken Middle School |
73.5 | Not in DB | |
|
High School
Niles North High School |
219 | Not in DB | |
Property History
| DATE: | EVENT: | PRICE: | SOURCE: |
|---|---|---|---|
| 20 Aug, 2019 | Sold | $155,000 | MRED MLS |
| 6 Aug, 2019 | Under contract | $200,000 | MRED MLS |
| 2 Jun, 2019 | Listed for sale | $200,000 | MRED MLS |
| 5 Nov, 2020 | Sold | $372,500 | MRED MLS |
| 12 Sep, 2020 | Under contract | $375,000 | MRED MLS |
| 25 Aug, 2020 | Listed for sale | $375,000 | MRED MLS |
| 1 Nov, 2022 | Listed for sale | $0 | MRED MLS |
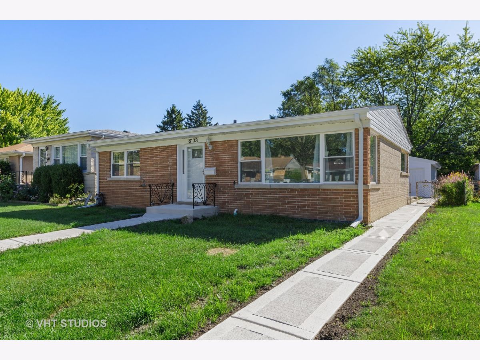
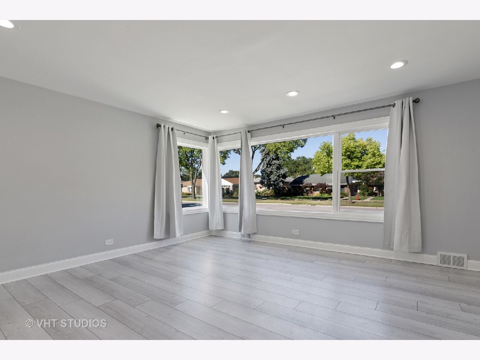
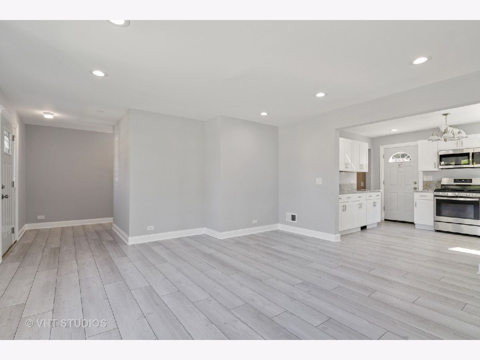
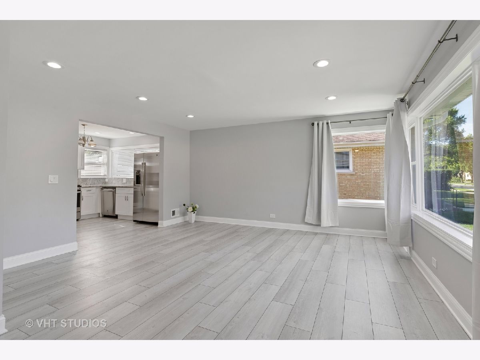
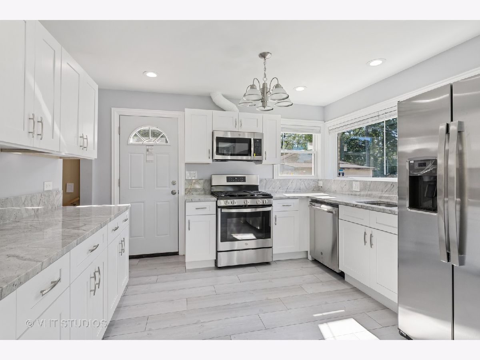
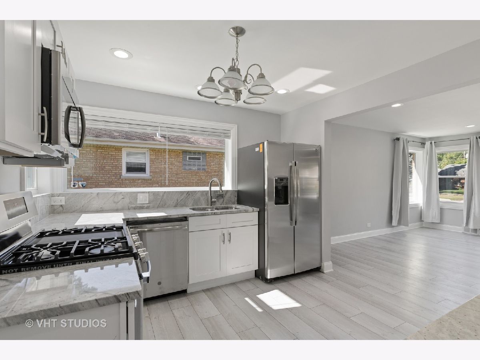
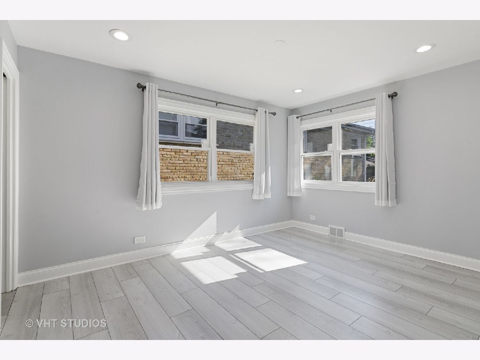
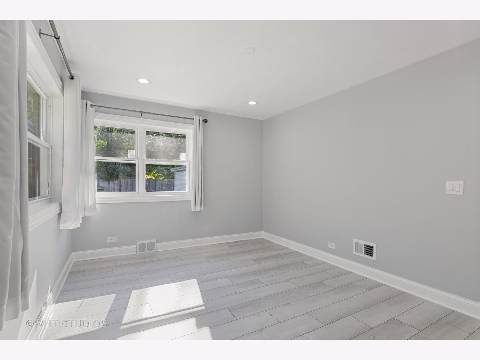
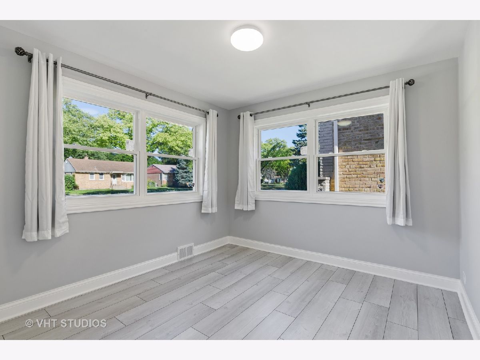
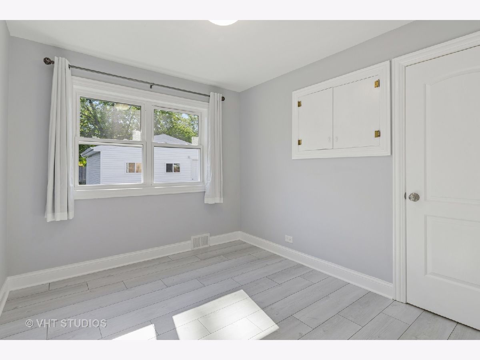
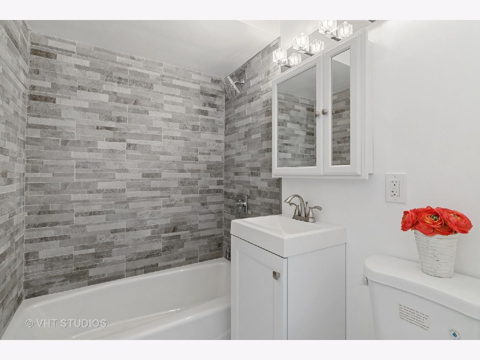
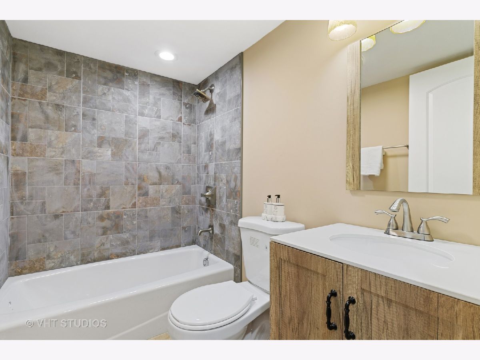
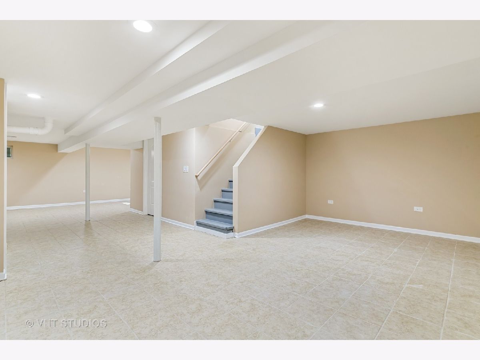
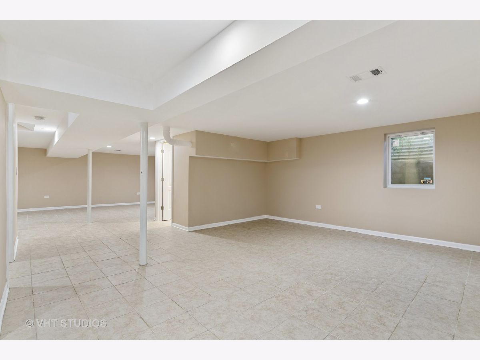
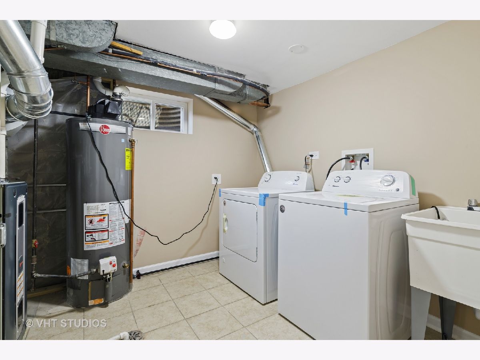
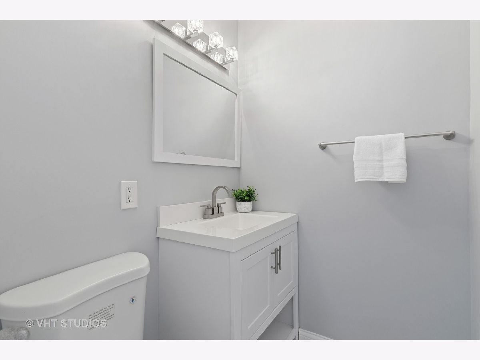
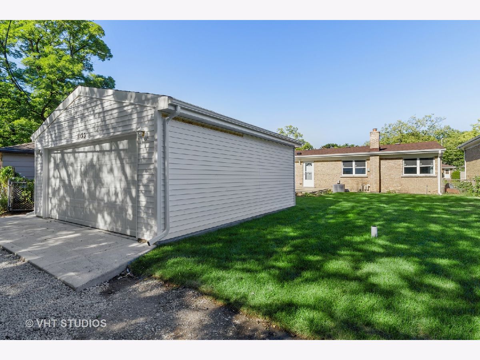
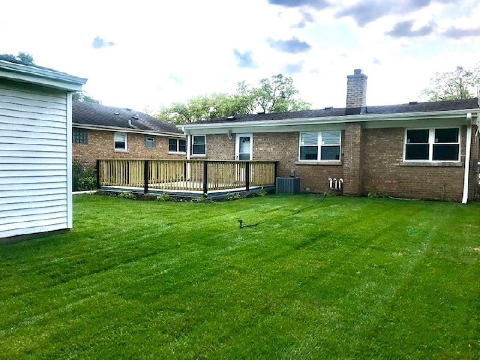
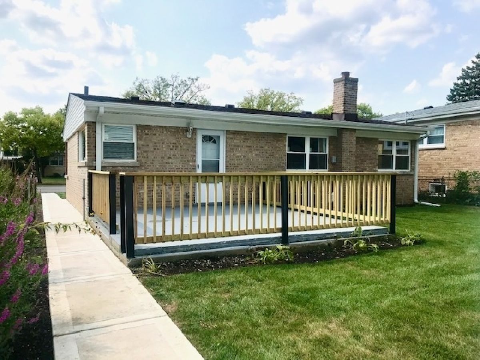
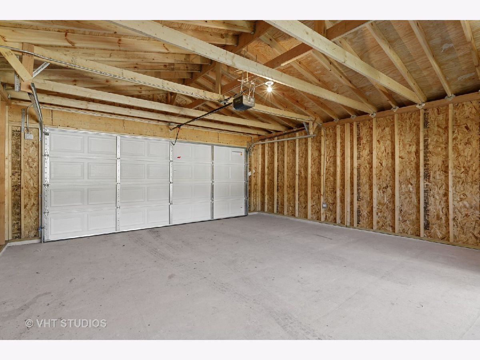
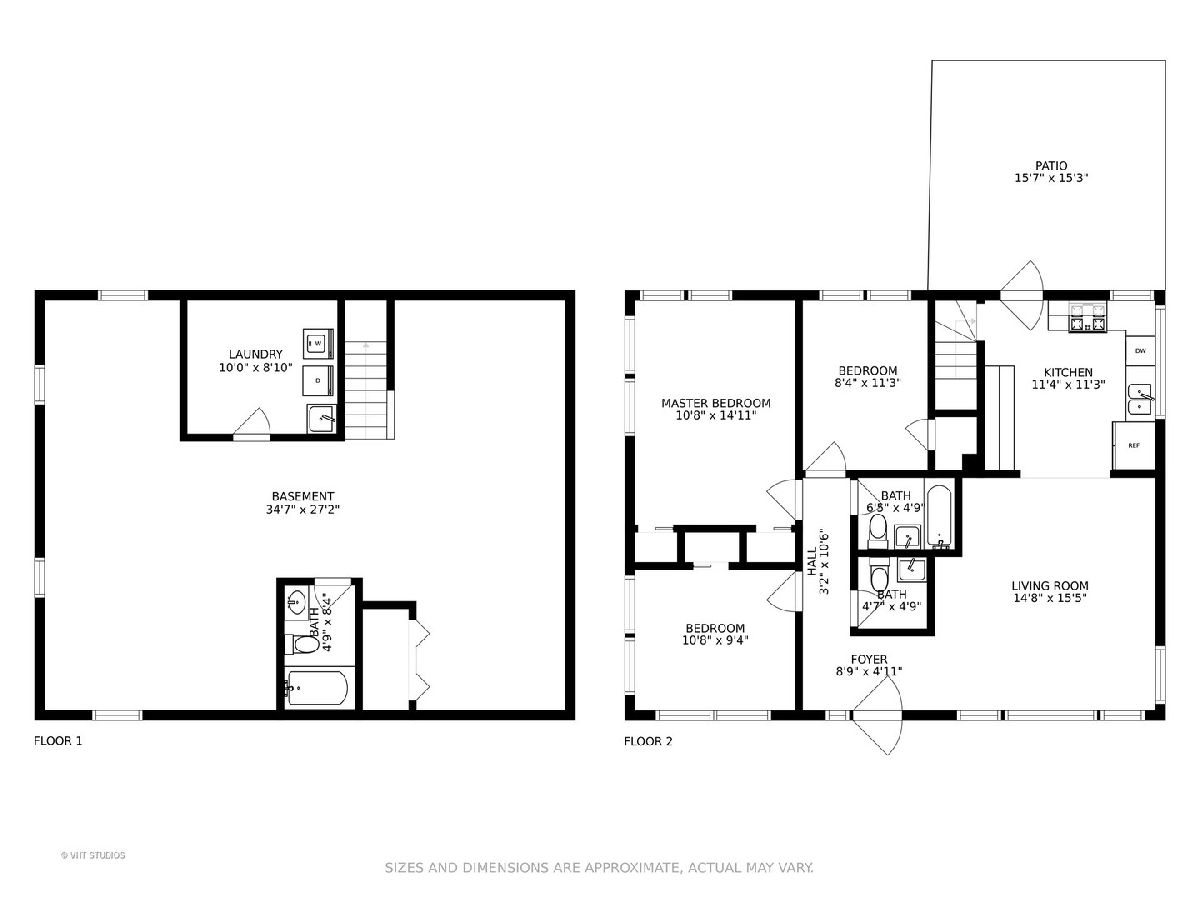
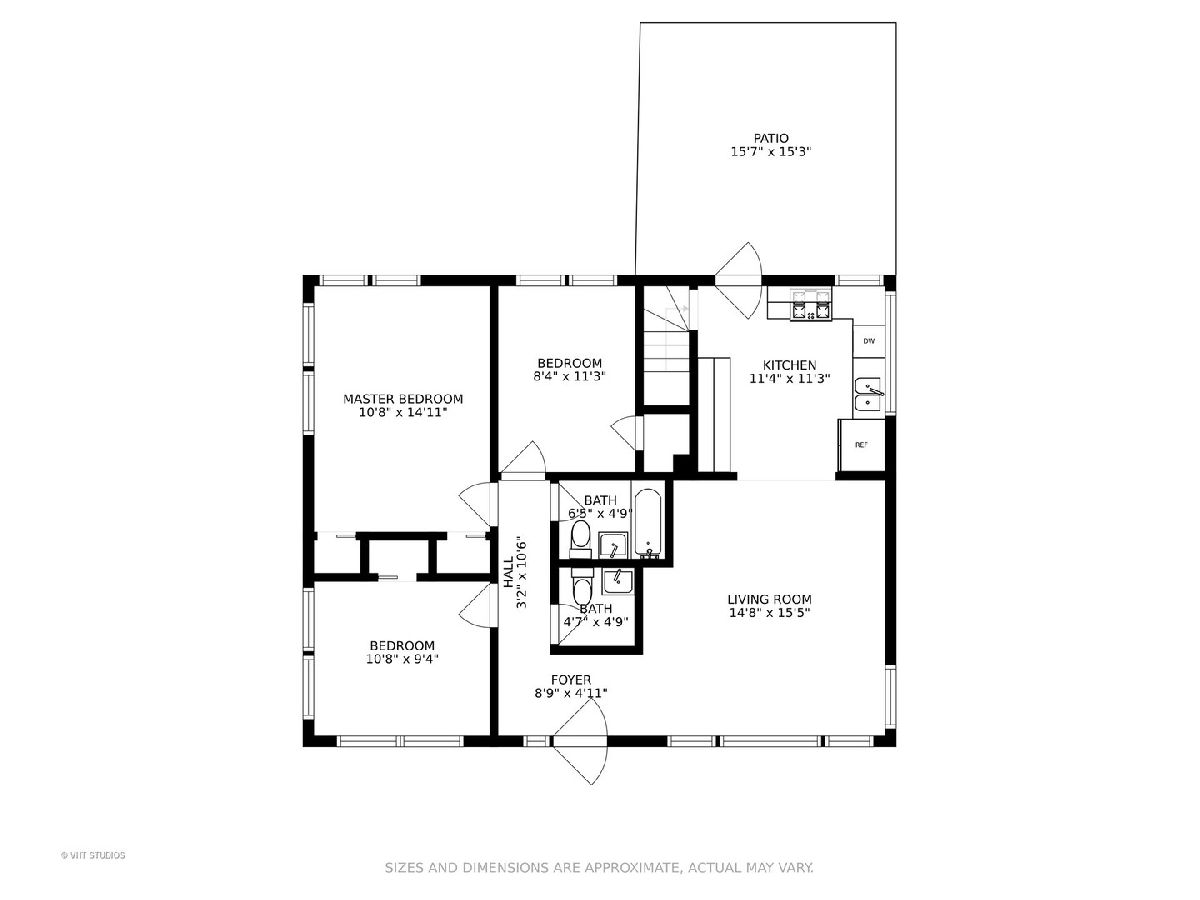
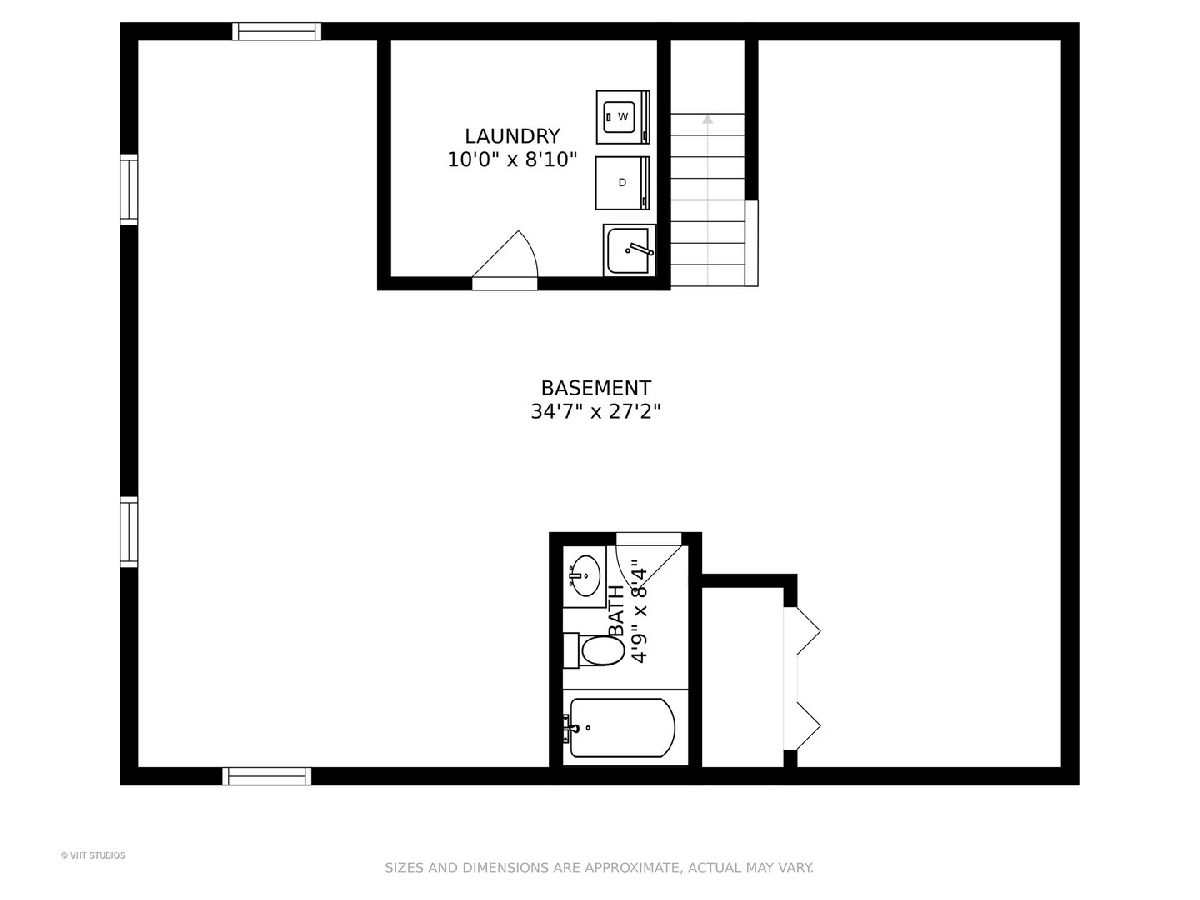
Room Specifics
Total Bedrooms: 3
Bedrooms Above Ground: 3
Bedrooms Below Ground: 0
Dimensions: —
Floor Type: Wood Laminate
Dimensions: —
Floor Type: Wood Laminate
Full Bathrooms: 3
Bathroom Amenities: —
Bathroom in Basement: 1
Rooms: Deck,Foyer
Basement Description: Finished,Egress Window
Other Specifics
| 2 | |
| Concrete Perimeter | |
| — | |
| Deck | |
| Sidewalks | |
| 50X116 | |
| — | |
| None | |
| Wood Laminate Floors, First Floor Bedroom, First Floor Full Bath, Drapes/Blinds, Granite Counters | |
| Range, Microwave, Dishwasher, Refrigerator, Washer, Dryer, Stainless Steel Appliance(s) | |
| Not in DB | |
| Park, Sidewalks | |
| — | |
| — | |
| — |
Tax History
| Year | Property Taxes |
|---|---|
| 2019 | $8,461 |
| 2020 | $2,369 |
Contact Agent
Nearby Similar Homes
Nearby Sold Comparables
Contact Agent
Listing Provided By
Baird & Warner

