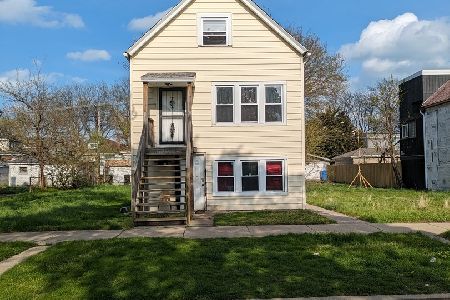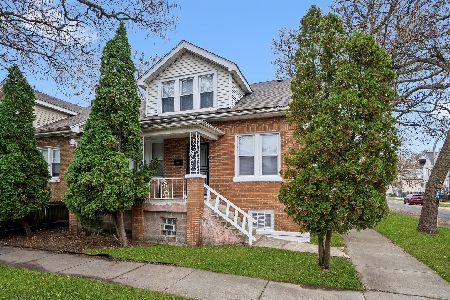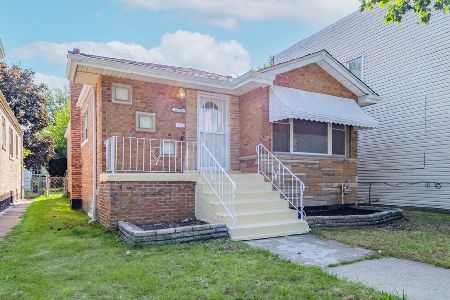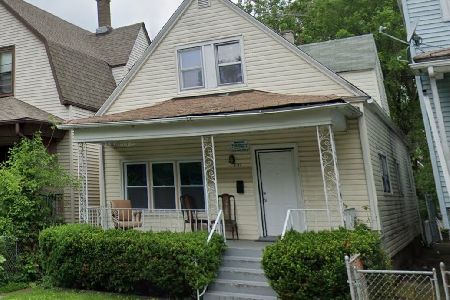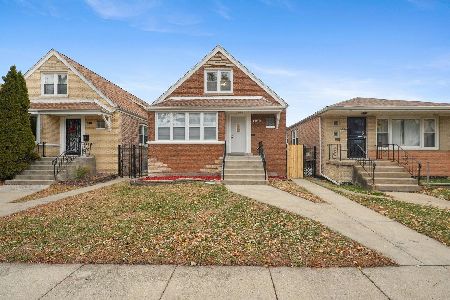8136 Coles Avenue, South Chicago, Chicago, Illinois 60617
$135,000
|
Sold
|
|
| Status: | Closed |
| Sqft: | 1,050 |
| Cost/Sqft: | $138 |
| Beds: | 4 |
| Baths: | 2 |
| Year Built: | 1946 |
| Property Taxes: | $1,979 |
| Days On Market: | 2857 |
| Lot Size: | 0,00 |
Description
Classic, Chicago brick Cape Cod with newly finished, original (walnut) hardwood floors. Home has been freshly painted and has the perfect layout. A sun drenched living room, a kitchen with a combined breakfast nook that offers generous counter space and ample room for a kitchen table. 2 bedrooms and a full updated bath on the main level, 2 nicely sized bedrooms upstairs with brand new carpet. Finished basement with a big bedroom, full updated bath and a bonus room perfect for an office. Dedicated laundry & utility room with a side by side washer dryer included. 2 car garage. Property qualifies for multiple city of Chicago down payment assistance programs. Please ask for more info.
Property Specifics
| Single Family | |
| — | |
| Cape Cod | |
| 1946 | |
| Full | |
| — | |
| No | |
| — |
| Cook | |
| — | |
| 0 / Not Applicable | |
| None | |
| Lake Michigan,Public | |
| Public Sewer | |
| 09898150 | |
| 21312220330000 |
Property History
| DATE: | EVENT: | PRICE: | SOURCE: |
|---|---|---|---|
| 25 Feb, 2010 | Sold | $30,000 | MRED MLS |
| 8 Feb, 2010 | Under contract | $35,000 | MRED MLS |
| 1 Feb, 2010 | Listed for sale | $35,000 | MRED MLS |
| 28 Apr, 2011 | Sold | $130,000 | MRED MLS |
| 22 Mar, 2011 | Under contract | $132,500 | MRED MLS |
| — | Last price change | $134,800 | MRED MLS |
| 8 Feb, 2011 | Listed for sale | $134,800 | MRED MLS |
| 24 May, 2018 | Sold | $135,000 | MRED MLS |
| 2 Apr, 2018 | Under contract | $145,000 | MRED MLS |
| 28 Mar, 2018 | Listed for sale | $145,000 | MRED MLS |
Room Specifics
Total Bedrooms: 5
Bedrooms Above Ground: 4
Bedrooms Below Ground: 1
Dimensions: —
Floor Type: Hardwood
Dimensions: —
Floor Type: Carpet
Dimensions: —
Floor Type: Carpet
Dimensions: —
Floor Type: —
Full Bathrooms: 2
Bathroom Amenities: Whirlpool,Separate Shower
Bathroom in Basement: 1
Rooms: Bonus Room,Bedroom 5,Breakfast Room,Office
Basement Description: Finished
Other Specifics
| 2 | |
| Concrete Perimeter | |
| — | |
| — | |
| Common Grounds | |
| 30 X 125 | |
| Finished,Full,Interior Stair | |
| None | |
| Hardwood Floors, First Floor Bedroom, First Floor Full Bath | |
| Range, Microwave, Dishwasher, Refrigerator | |
| Not in DB | |
| Sidewalks, Street Lights, Street Paved | |
| — | |
| — | |
| — |
Tax History
| Year | Property Taxes |
|---|---|
| 2010 | $2,699 |
| 2011 | $2,020 |
| 2018 | $1,979 |
Contact Agent
Nearby Similar Homes
Nearby Sold Comparables
Contact Agent
Listing Provided By
@properties

