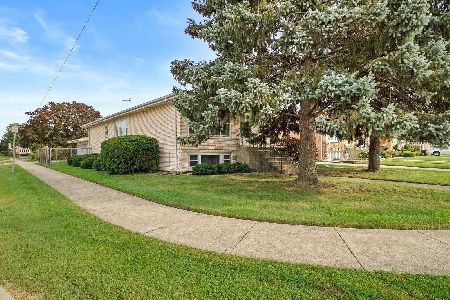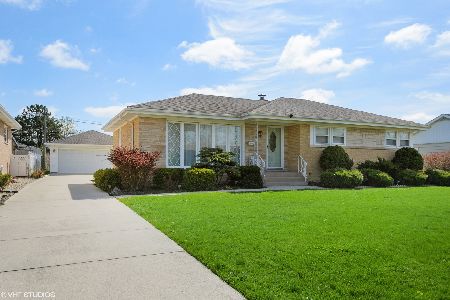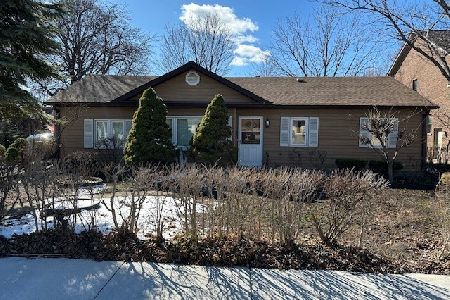8136 Strong Street, Norridge, Illinois 60706
$365,000
|
Sold
|
|
| Status: | Closed |
| Sqft: | 1,164 |
| Cost/Sqft: | $326 |
| Beds: | 3 |
| Baths: | 2 |
| Year Built: | 1957 |
| Property Taxes: | $4,962 |
| Days On Market: | 1146 |
| Lot Size: | 0,23 |
Description
Rarity at its finest point with this 3 bedroom, 2 full bathroom solid ranch on an over 10,000 square foot lot marvelously located on one of Norridge's horse shoe streets!! Solid hardwood floors throughout the main level living areas including under the carpet!! Enclosed 3 season room just off your dining room area!! Finished basement with full bathroom along with a wet bar area!! Gigantic fenced in back yard featuring garage along with side driveway!! Home has updated windows along with furnace, hot water tank, & sump pump! Come see this one for yourself, you will not be disappointed!!
Property Specifics
| Single Family | |
| — | |
| — | |
| 1957 | |
| — | |
| — | |
| No | |
| 0.23 |
| Cook | |
| — | |
| — / Not Applicable | |
| — | |
| — | |
| — | |
| 11680276 | |
| 12114140230000 |
Nearby Schools
| NAME: | DISTRICT: | DISTANCE: | |
|---|---|---|---|
|
Grade School
John V Leigh Elementary School |
80 | — | |
|
Middle School
James Giles Elementary School |
80 | Not in DB | |
|
High School
Ridgewood Comm High School |
234 | Not in DB | |
Property History
| DATE: | EVENT: | PRICE: | SOURCE: |
|---|---|---|---|
| 9 Jan, 2023 | Sold | $365,000 | MRED MLS |
| 6 Dec, 2022 | Under contract | $379,000 | MRED MLS |
| 29 Nov, 2022 | Listed for sale | $379,000 | MRED MLS |
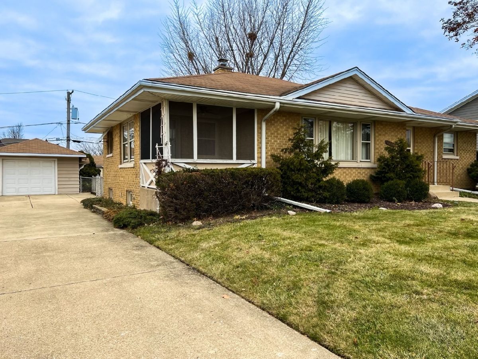
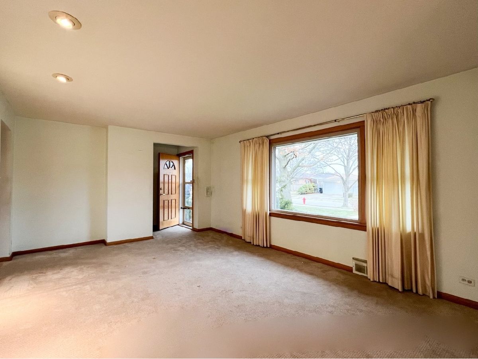
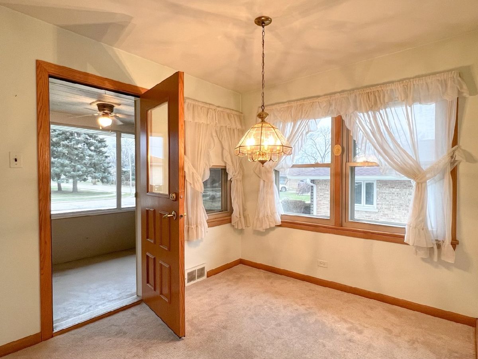
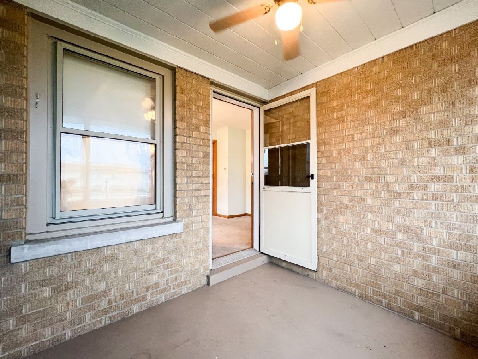
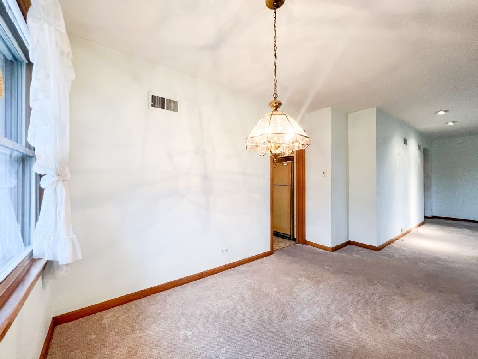
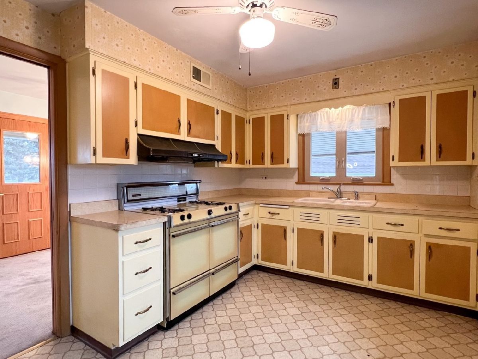
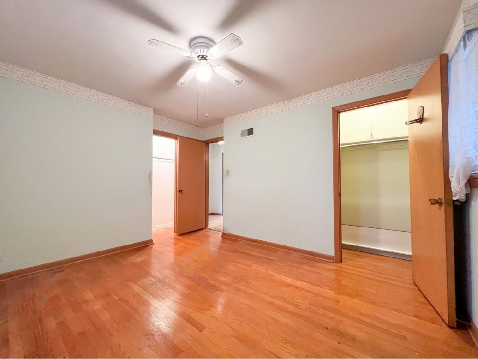
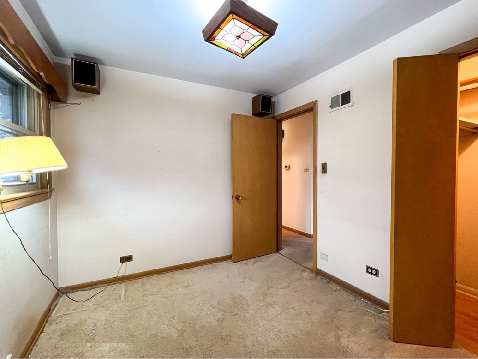
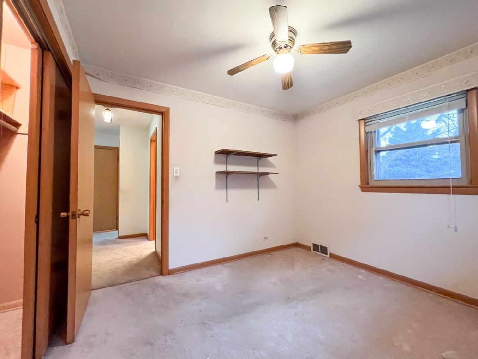
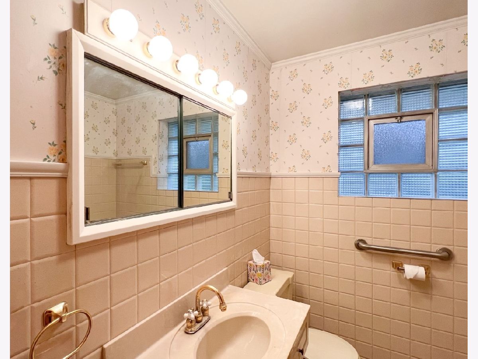
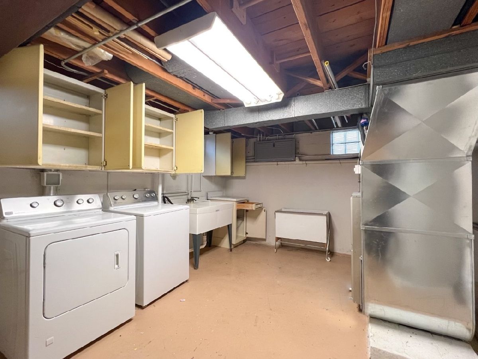
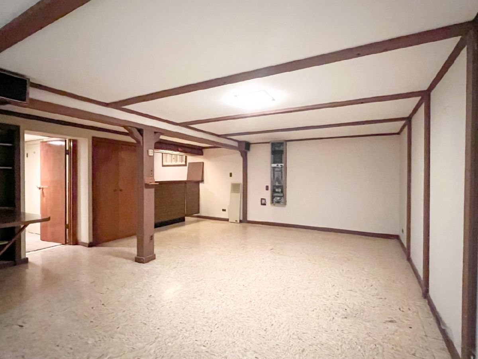
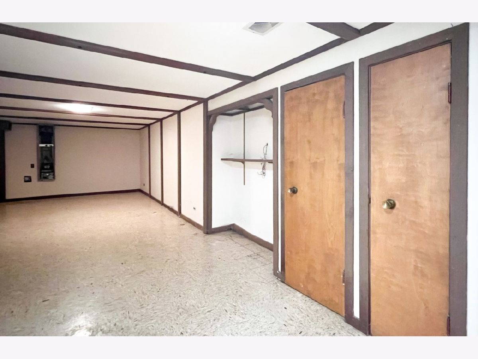
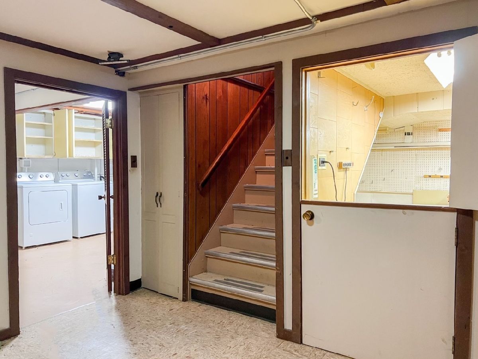
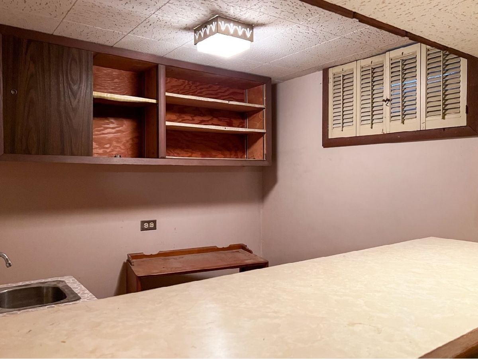
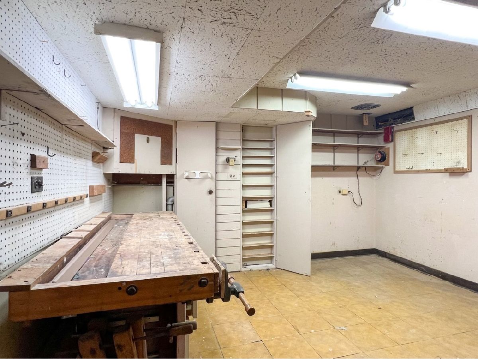
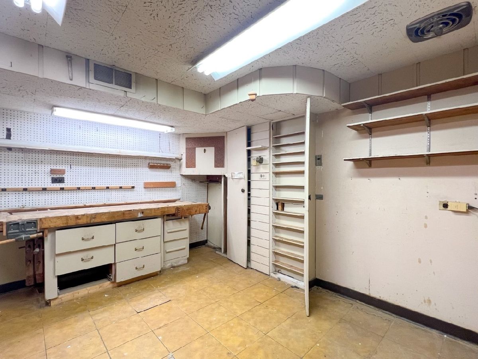
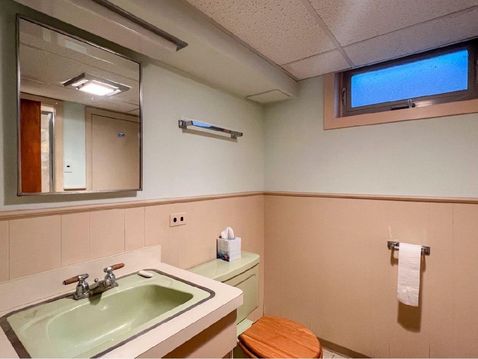
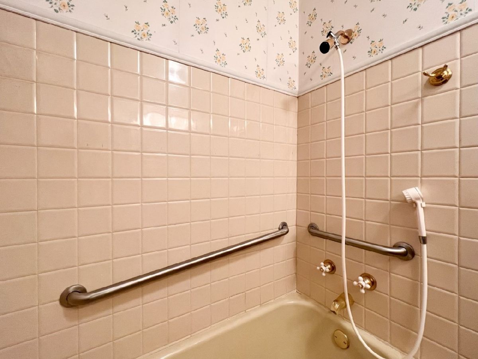
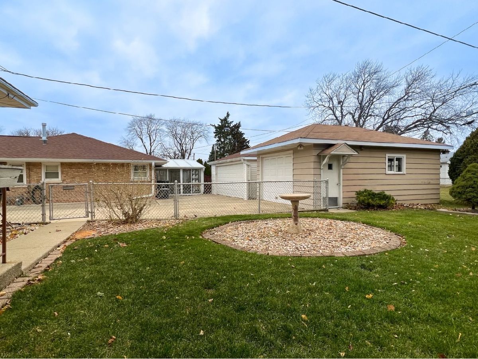
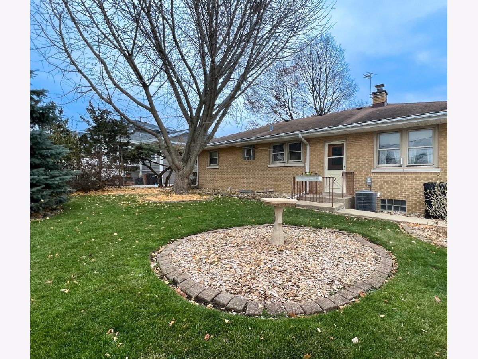
Room Specifics
Total Bedrooms: 3
Bedrooms Above Ground: 3
Bedrooms Below Ground: 0
Dimensions: —
Floor Type: —
Dimensions: —
Floor Type: —
Full Bathrooms: 2
Bathroom Amenities: —
Bathroom in Basement: 1
Rooms: —
Basement Description: Finished,Storage Space
Other Specifics
| 1 | |
| — | |
| Concrete,Side Drive | |
| — | |
| — | |
| 135 X 75 | |
| — | |
| — | |
| — | |
| — | |
| Not in DB | |
| — | |
| — | |
| — | |
| — |
Tax History
| Year | Property Taxes |
|---|---|
| 2023 | $4,962 |
Contact Agent
Nearby Similar Homes
Nearby Sold Comparables
Contact Agent
Listing Provided By
Zerillo Realty Inc.








