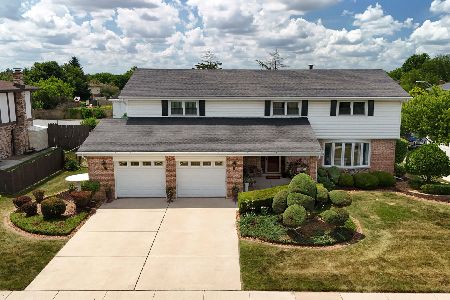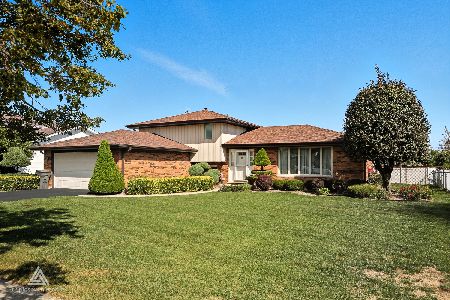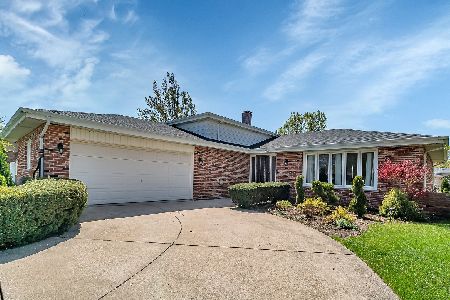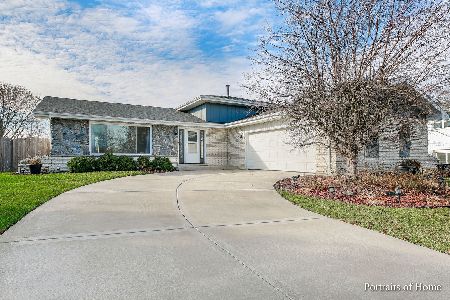8138 Wheeler Drive, Orland Park, Illinois 60462
$265,000
|
Sold
|
|
| Status: | Closed |
| Sqft: | 2,000 |
| Cost/Sqft: | $138 |
| Beds: | 3 |
| Baths: | 3 |
| Year Built: | 1977 |
| Property Taxes: | $5,945 |
| Days On Market: | 2939 |
| Lot Size: | 0,37 |
Description
Opportunity awaits in this well maintained 3-step ranch in beautiful Golf View subdivision! Step inside the 2000 square foot interior that offers a formal living room and dining room with hardwood floors in both rooms; family room with stone fireplace and an eat-in kitchen with skylight. There are 2.1 bathrooms with skylight in main bath and 3 large bedrooms with hardwood floors in all bd.rms. and hallways and all walls just freshly painted; master bedroom suite includes master bath with dual closets. The finished basement includes a custom bar, recreation room, laundry room with tons of storage and a crawl for more storage. Featured on the exterior, is a 2.5 car garage and a backyard with concrete patio, and a shed. Recent home updates include: Hardwood floors recently sanded and varnished, updated kitchen in 2007, new furnace in 2014, New family room carpet in 2015. This is a well cared for home in a convenient Orland Park location and an excellent school district! Sold As-Is
Property Specifics
| Single Family | |
| — | |
| Step Ranch | |
| 1977 | |
| Partial | |
| 3-STEP RANCH | |
| No | |
| 0.37 |
| Cook | |
| Golfview | |
| 0 / Not Applicable | |
| None | |
| Lake Michigan,Public | |
| Public Sewer | |
| 09823854 | |
| 27142140240000 |
Property History
| DATE: | EVENT: | PRICE: | SOURCE: |
|---|---|---|---|
| 9 Mar, 2018 | Sold | $265,000 | MRED MLS |
| 8 Feb, 2018 | Under contract | $275,500 | MRED MLS |
| 31 Dec, 2017 | Listed for sale | $275,500 | MRED MLS |
Room Specifics
Total Bedrooms: 3
Bedrooms Above Ground: 3
Bedrooms Below Ground: 0
Dimensions: —
Floor Type: Hardwood
Dimensions: —
Floor Type: Hardwood
Full Bathrooms: 3
Bathroom Amenities: —
Bathroom in Basement: 0
Rooms: No additional rooms
Basement Description: Finished,Crawl
Other Specifics
| 2.5 | |
| Concrete Perimeter | |
| Concrete | |
| Patio | |
| Landscaped | |
| 10,800 | |
| Full,Unfinished | |
| Full | |
| Skylight(s), Bar-Dry | |
| Microwave, Dishwasher, Refrigerator, Washer, Dryer | |
| Not in DB | |
| Curbs, Sidewalks, Street Lights, Street Paved | |
| — | |
| — | |
| Wood Burning, Gas Starter |
Tax History
| Year | Property Taxes |
|---|---|
| 2018 | $5,945 |
Contact Agent
Nearby Similar Homes
Nearby Sold Comparables
Contact Agent
Listing Provided By
Century 21 Premier Properties








