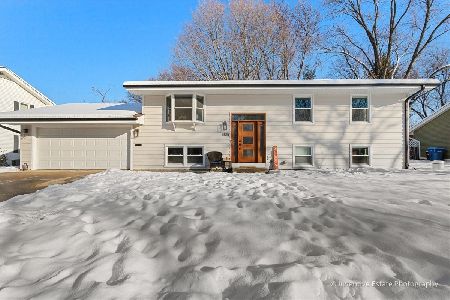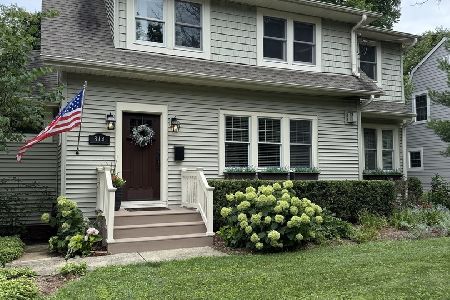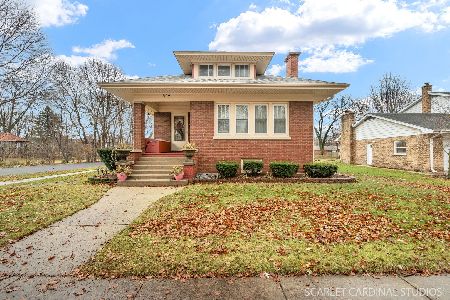814 7th Street, St Charles, Illinois 60174
$440,000
|
Sold
|
|
| Status: | Closed |
| Sqft: | 1,793 |
| Cost/Sqft: | $245 |
| Beds: | 2 |
| Baths: | 3 |
| Year Built: | 1928 |
| Property Taxes: | $8,174 |
| Days On Market: | 1566 |
| Lot Size: | 0,00 |
Description
Prepare to be impressed! This expanded and renovated home has so many updates for today's lifestyle yet retains so much wonderful charm! Original arched entryway leads to a living room with soft carpeting (yes, there is wood underneath!), a cozy fireplace with gas logs and custom built ins. The expanded kitchen features solid birch wood floors, Custom Maple cabinets, granite counter tops, tile backsplash and stainless steel appliances. A versatile butlers pantry make a great coffee bar and wine station including a wine fridge. The dining room features a 3 door wide sliding glass door that leads to the expansive deck. Soak yourself in sun in the amazing sunroom with wood floors and vintage glass doors. The added mud room has so much charm with original wood siding on display. Upstairs you will find an expanded master bedroom with a vaulted ceiling, walk in closet and versatile sitting room currently used as a work space. A perfect sized second bedroom with walk in closet, plush carpeting, ( hardwood underneath) and stylish lighting . No expense was spared in the huge spa bathroom with rich birch cabinetry, Quartzite counters, porcelain tile, luxurious free standing tub, and large custom walk in shower. Another full bath and finished laundry area with new washer and dryer are located in the basement. Step out to the garage which is insulated and drywalled and head up the stairs to the finished 24 X 17 loft area! Complete with vaulted ceiling, skylights, radiant heat and AC! Perfect for a music room, game room, office or gym! Beautifully landscaped fenced yard and large cedar deck. Included in the remodel: New and additional Pella and Anderson windows and doors, siding and roof. Furnace 2018, water softener 2019, water heater 2019, deck 2019. SimpliSafe security system included! Davis School area and walking distance to town!
Property Specifics
| Single Family | |
| — | |
| — | |
| 1928 | |
| Full | |
| — | |
| No | |
| — |
| Kane | |
| — | |
| — / Not Applicable | |
| None | |
| Public | |
| Public Sewer | |
| 11251325 | |
| 0934302013 |
Property History
| DATE: | EVENT: | PRICE: | SOURCE: |
|---|---|---|---|
| 11 Jan, 2022 | Sold | $440,000 | MRED MLS |
| 24 Oct, 2021 | Under contract | $439,900 | MRED MLS |
| 20 Oct, 2021 | Listed for sale | $439,900 | MRED MLS |
| 9 Sep, 2025 | Sold | $525,000 | MRED MLS |
| 29 Jul, 2025 | Under contract | $519,900 | MRED MLS |
| 29 Jul, 2025 | Listed for sale | $519,900 | MRED MLS |
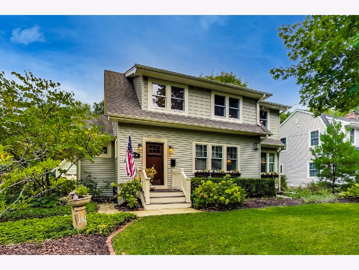
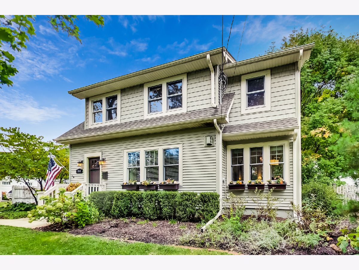
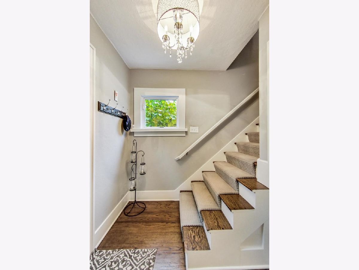
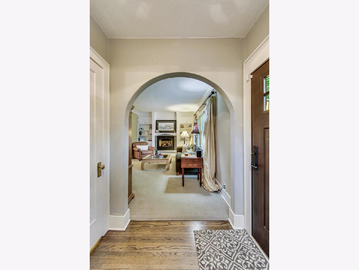
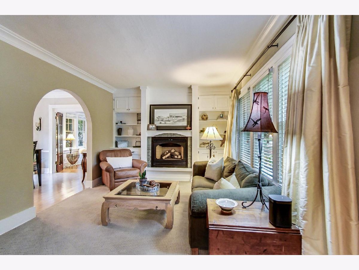
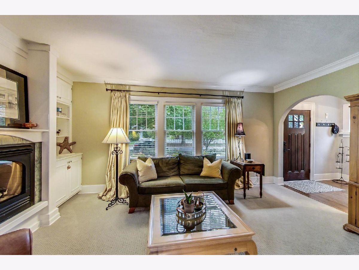
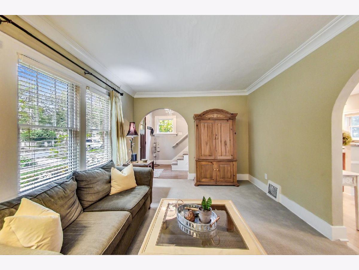
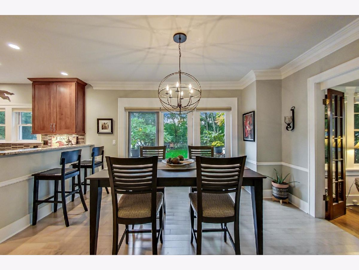
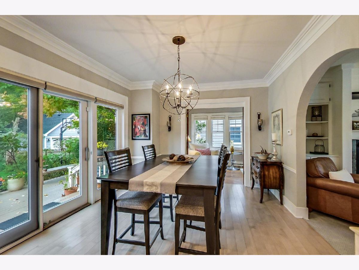
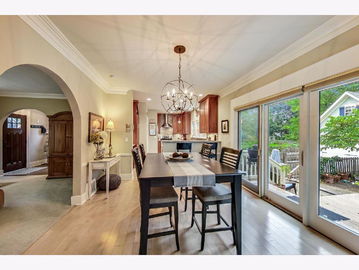
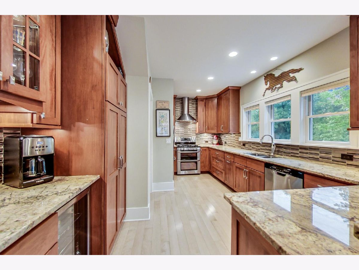
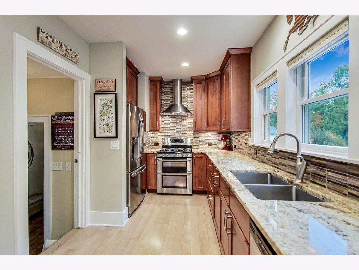
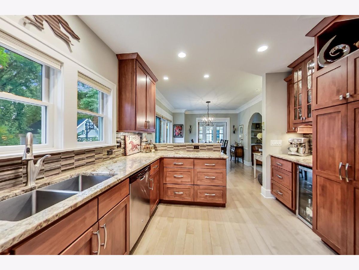
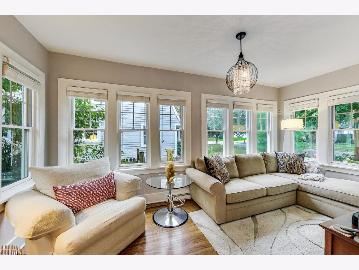
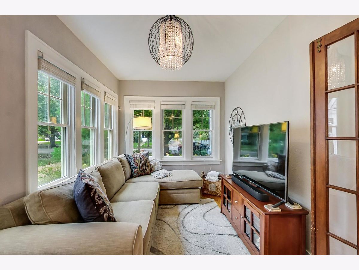
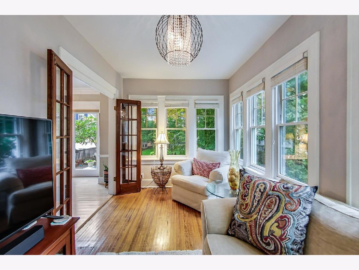
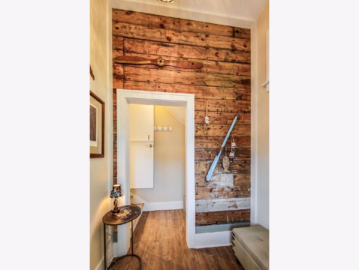

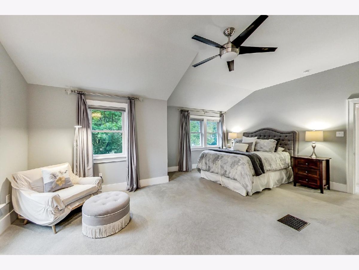
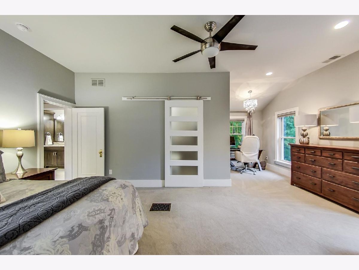
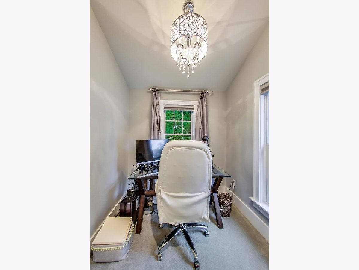
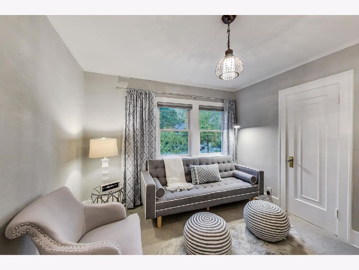
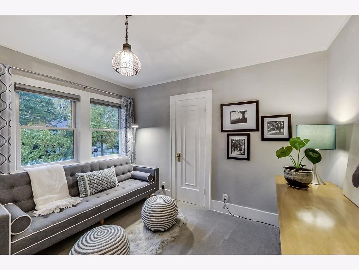
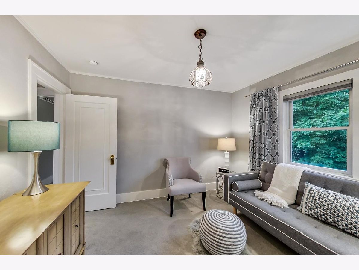
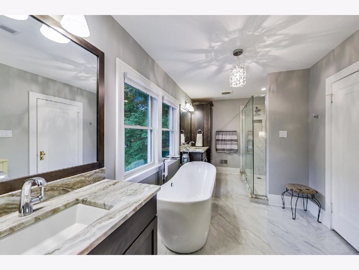
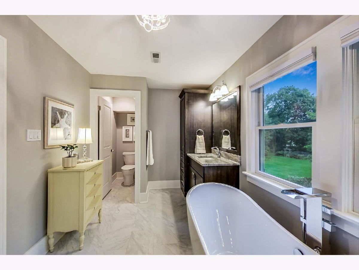
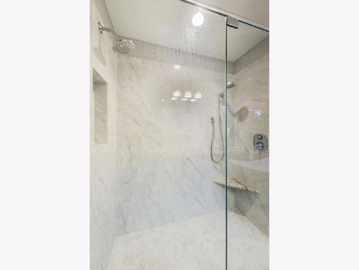
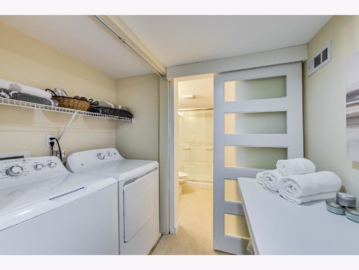
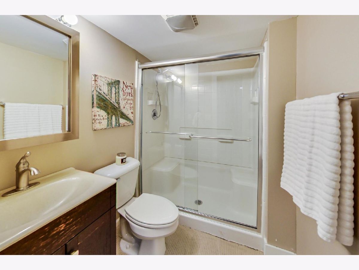
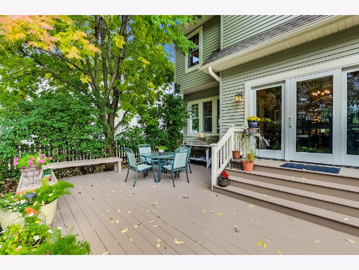
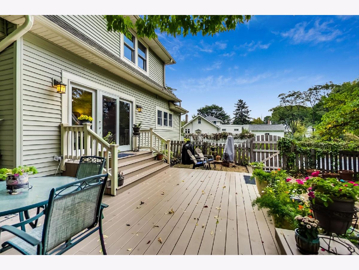
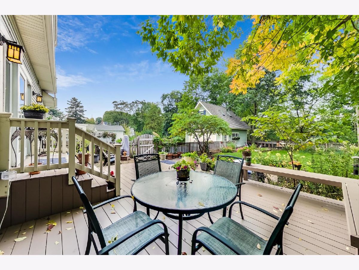
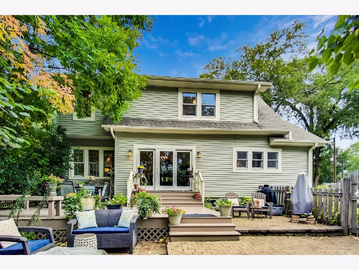

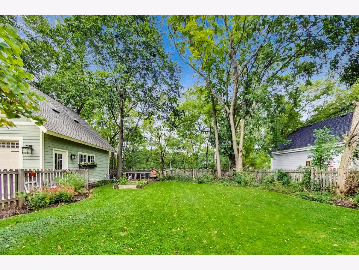

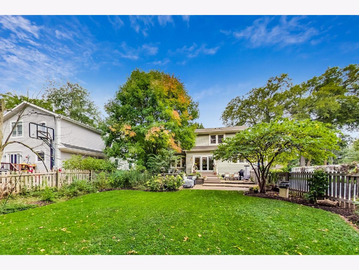
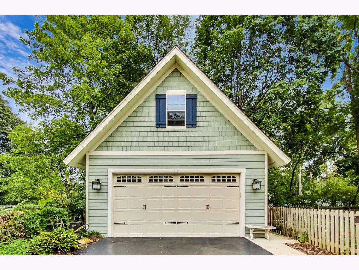

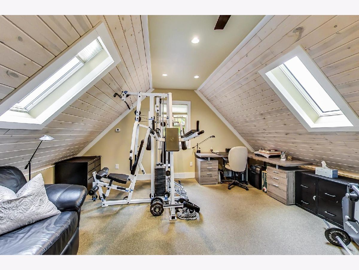
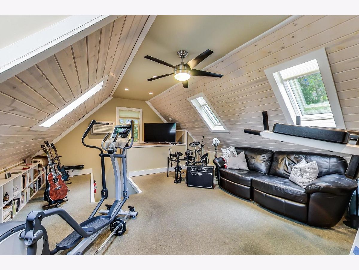
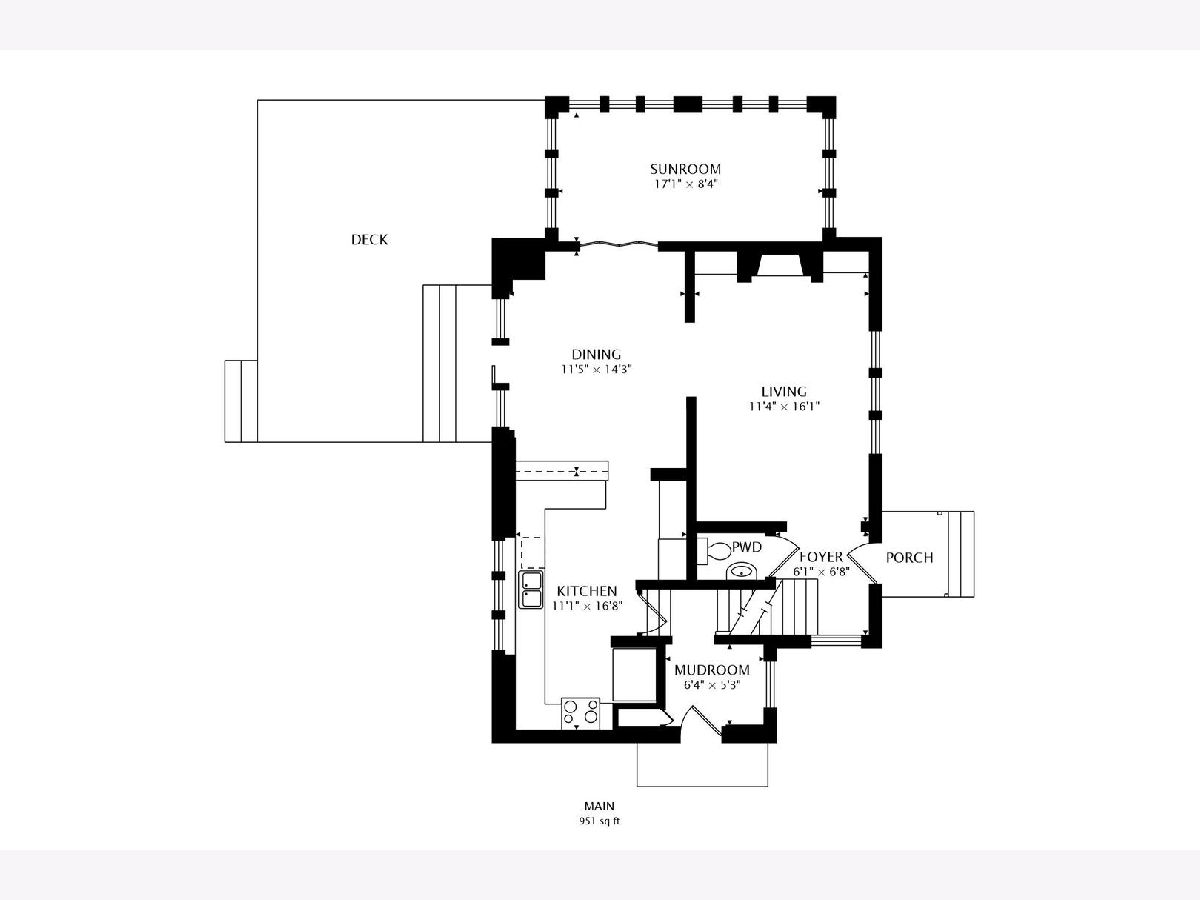
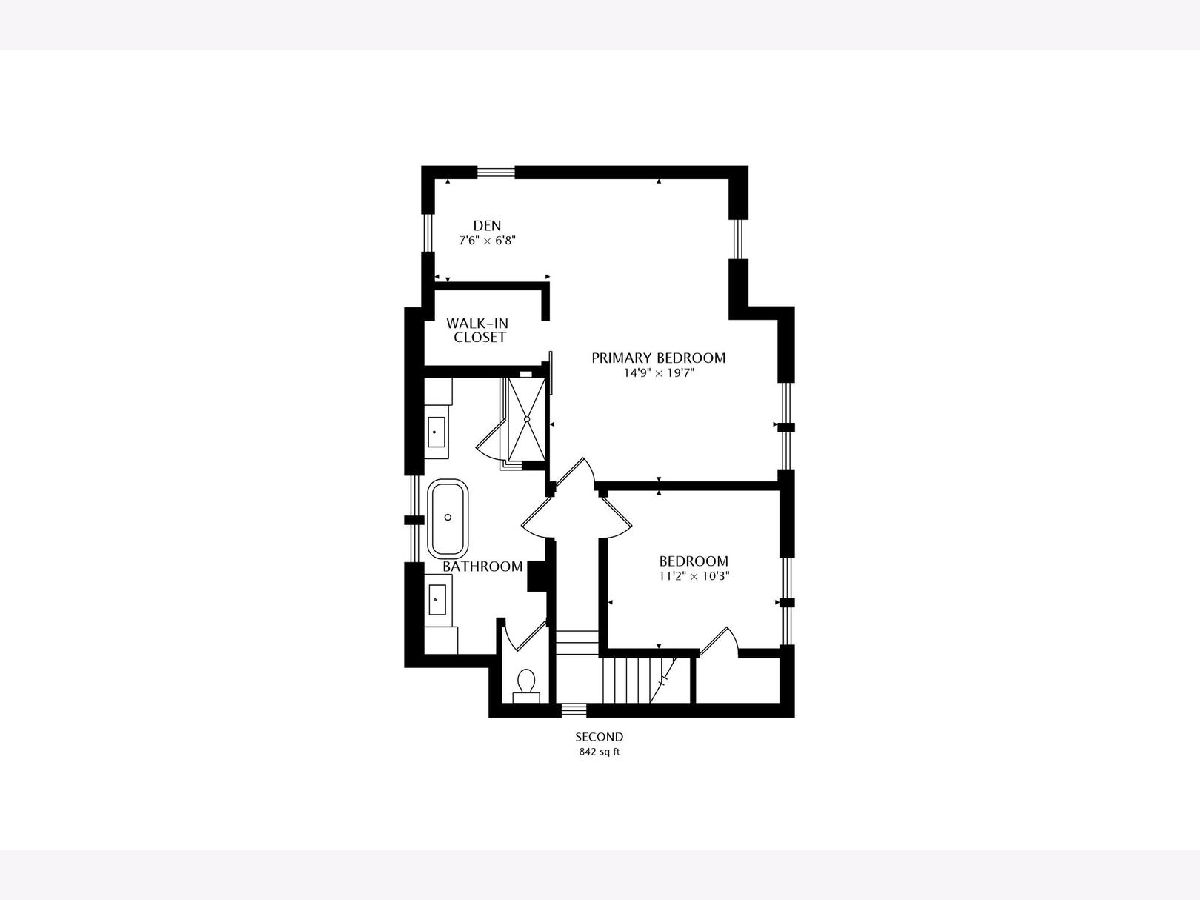
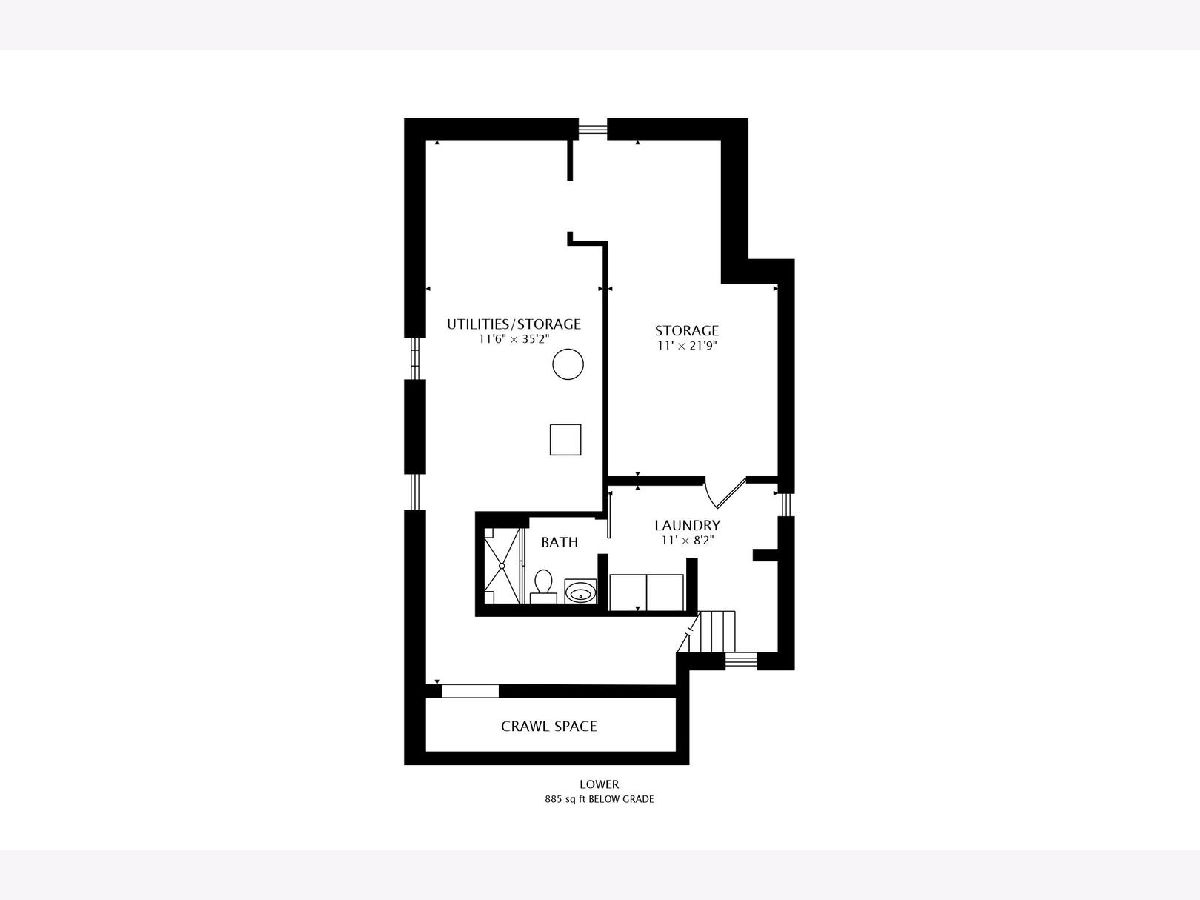
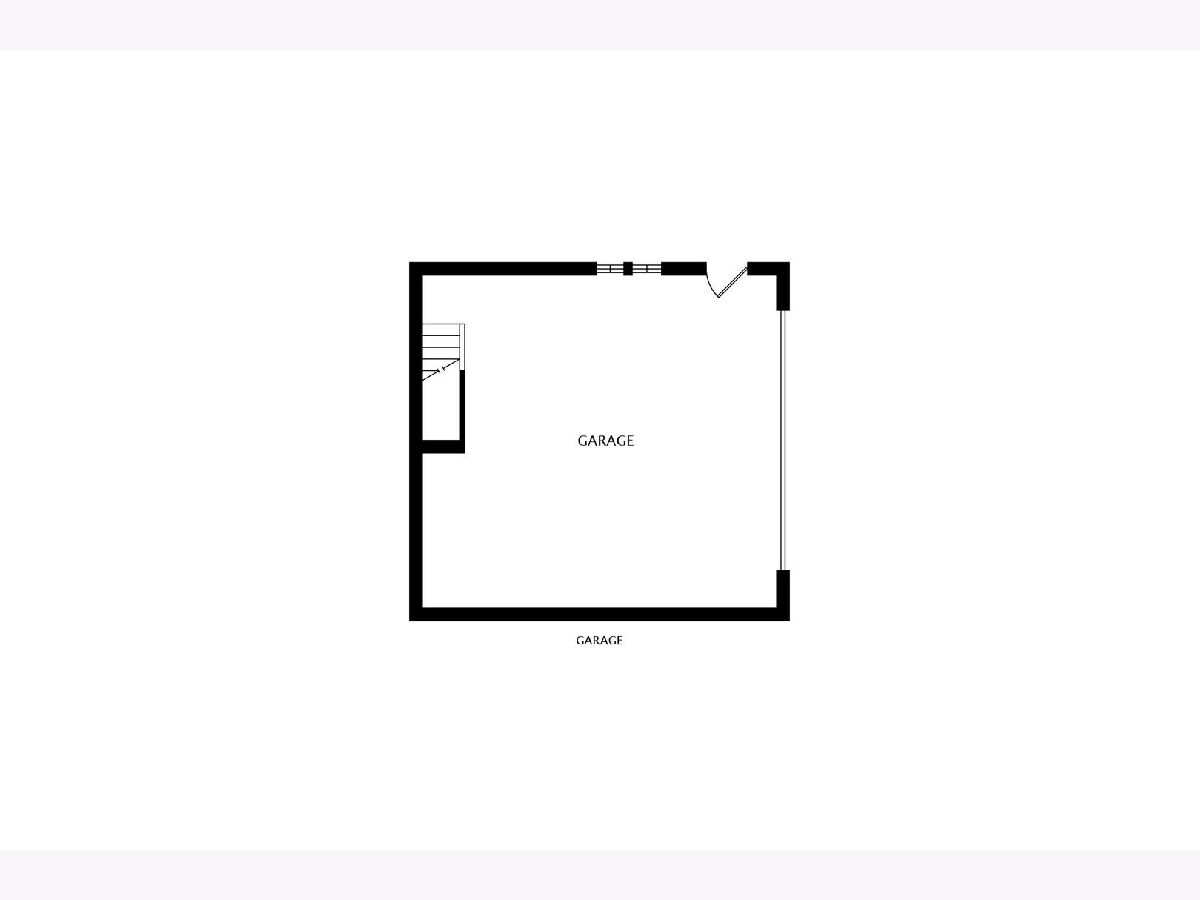
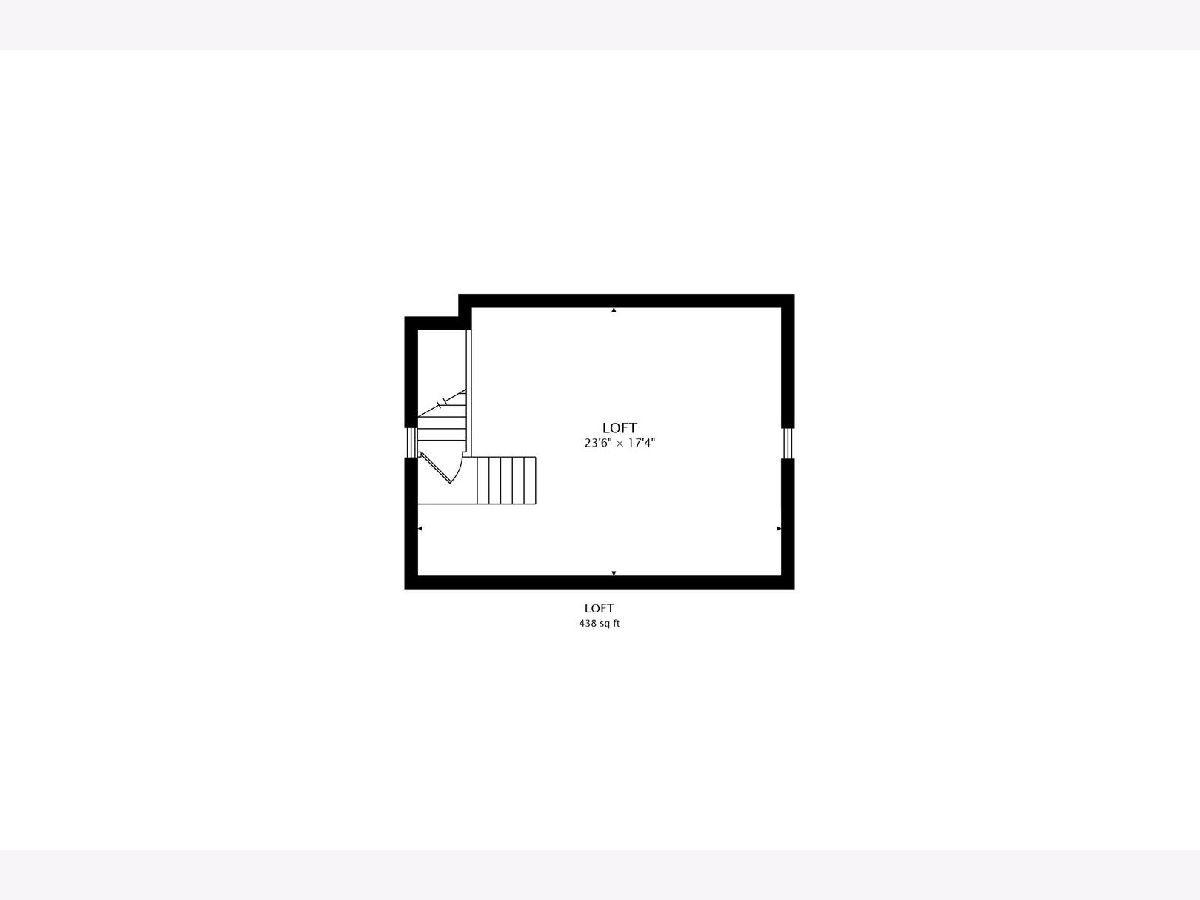
Room Specifics
Total Bedrooms: 2
Bedrooms Above Ground: 2
Bedrooms Below Ground: 0
Dimensions: —
Floor Type: Carpet
Full Bathrooms: 3
Bathroom Amenities: Separate Shower,Double Sink,Soaking Tub
Bathroom in Basement: 1
Rooms: Heated Sun Room,Mud Room,Storage,Sitting Room
Basement Description: Partially Finished,Crawl,Storage Space
Other Specifics
| 2 | |
| Concrete Perimeter | |
| Asphalt | |
| Deck | |
| Fenced Yard | |
| 70X140 | |
| — | |
| — | |
| Bar-Dry, Hardwood Floors, Heated Floors, Built-in Features, Walk-In Closet(s), Granite Counters | |
| Range, Microwave, Dishwasher, High End Refrigerator, Washer, Dryer, Stainless Steel Appliance(s), Wine Refrigerator | |
| Not in DB | |
| — | |
| — | |
| — | |
| Attached Fireplace Doors/Screen, Gas Starter, Heatilator |
Tax History
| Year | Property Taxes |
|---|---|
| 2022 | $8,174 |
| 2025 | $10,318 |
Contact Agent
Nearby Similar Homes
Contact Agent
Listing Provided By
@properties



