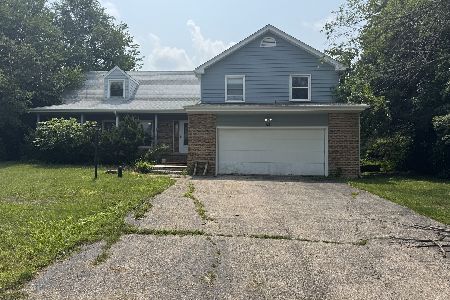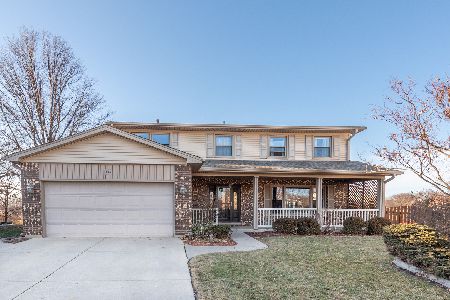814 Beacon Drive, Schaumburg, Illinois 60193
$488,000
|
Sold
|
|
| Status: | Closed |
| Sqft: | 2,458 |
| Cost/Sqft: | $203 |
| Beds: | 4 |
| Baths: | 3 |
| Year Built: | 1977 |
| Property Taxes: | $9,217 |
| Days On Market: | 1271 |
| Lot Size: | 0,29 |
Description
This is the home you have been waiting for. The 2-story Shenandoah represents a popular architecture deep within in a quiet Spring Cove location. What you will love, and won't find anywhere else, is the location. This home backs to the natural area of Eagle Park. Plus, the Schaumburg Park District maintains an extensive shaded lawn between the lot and the mature trees of the natural area. You benefit from the privacy of the natural area and lawns - without the maintenance. As you step inside, you will immediately notice the comfortable style. The living room and dining room are perfect for formal gatherings. The open floorplan of the kitchen and family room is designed to be the central hub of the home, with unobstructed views of the lawns and trees. Richly finished hardwood floors are found in this area. Stainless-steel appliances, wood cabinetry topped with granite and a large table space that is ideal for informal gatherings while you prepare a favorite meal. The main level also features a powder room and the convenient laundry area and mud room. There are four bedrooms and two full bathrooms on the second level. The master suite will get high marks for the walk-in closet and master bath featuring a shower. The master suite also has a private area perfect for a home office, exercise zone, or a sanctuary from a busy household. Relax in the summer evenings on the concrete patio overlooking a private yard, or on the front porch taking in the neighborhood activity. Meticulously maintained, this home is ready to move in. A 3D Tour is available for this home.
Property Specifics
| Single Family | |
| — | |
| — | |
| 1977 | |
| — | |
| SHENANDOAH | |
| No | |
| 0.29 |
| Cook | |
| Spring Cove | |
| — / Not Applicable | |
| — | |
| — | |
| — | |
| 11478626 | |
| 07284010490000 |
Nearby Schools
| NAME: | DISTRICT: | DISTANCE: | |
|---|---|---|---|
|
Grade School
Buzz Aldrin Elementary School |
54 | — | |
|
Middle School
Robert Frost Junior High School |
54 | Not in DB | |
|
High School
Schaumburg High School |
211 | Not in DB | |
Property History
| DATE: | EVENT: | PRICE: | SOURCE: |
|---|---|---|---|
| 23 Sep, 2022 | Sold | $488,000 | MRED MLS |
| 5 Aug, 2022 | Under contract | $499,000 | MRED MLS |
| 29 Jul, 2022 | Listed for sale | $499,000 | MRED MLS |
Room Specifics
Total Bedrooms: 4
Bedrooms Above Ground: 4
Bedrooms Below Ground: 0
Dimensions: —
Floor Type: —
Dimensions: —
Floor Type: —
Dimensions: —
Floor Type: —
Full Bathrooms: 3
Bathroom Amenities: Double Sink
Bathroom in Basement: 0
Rooms: —
Basement Description: Unfinished
Other Specifics
| 2 | |
| — | |
| Concrete | |
| — | |
| — | |
| 51X135X127X196 | |
| — | |
| — | |
| — | |
| — | |
| Not in DB | |
| — | |
| — | |
| — | |
| — |
Tax History
| Year | Property Taxes |
|---|---|
| 2022 | $9,217 |
Contact Agent
Nearby Similar Homes
Nearby Sold Comparables
Contact Agent
Listing Provided By
RE/MAX Suburban










