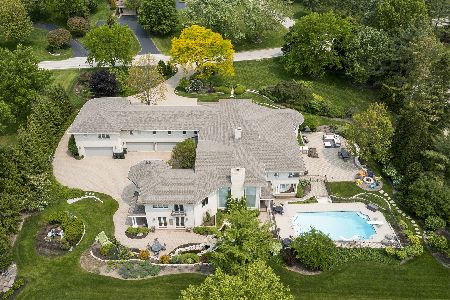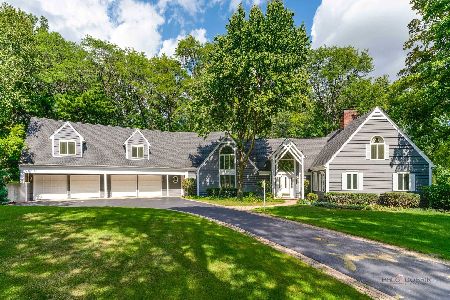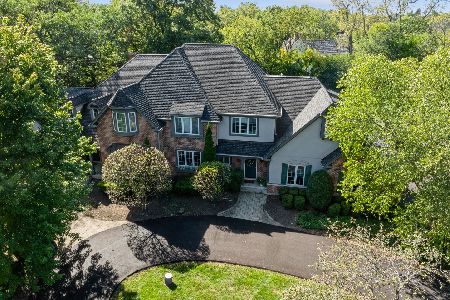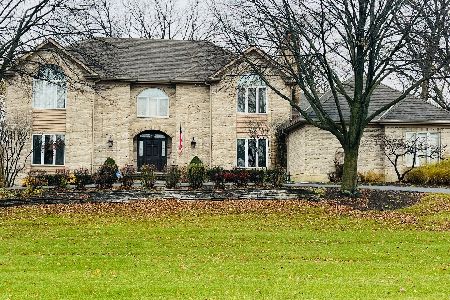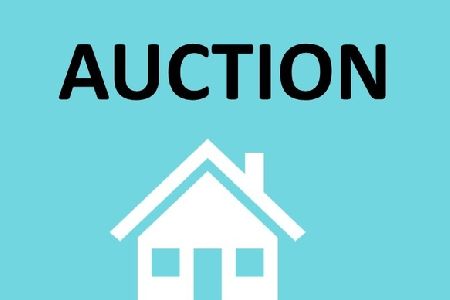814 Braeburn Road, Inverness, Illinois 60067
$845,000
|
Sold
|
|
| Status: | Closed |
| Sqft: | 5,876 |
| Cost/Sqft: | $149 |
| Beds: | 4 |
| Baths: | 6 |
| Year Built: | 2001 |
| Property Taxes: | $25,871 |
| Days On Market: | 2149 |
| Lot Size: | 1,68 |
Description
Gorgeous Custom Home Perfect for Social Distancing In & Out and Commuter Friendly! Terrific Curb Appeal complimented by Circular Drive & 3+ Car Gar. Looking for White Woodwork, Gleaming Hardwood Floors, Vaulted Ceilings, Open Layout? This Beauty is perfect for Today's Lifestyle! Flexible Floorplan adapts to Your Needs! Jaw-Dropping 4 Season Sun Room offers Awesome views of Huge, Elegant Paver Brick Stepped Patio & large Flat Yard Perfect for Fun Activities! 2 Story Foyer impressively accented by White Wainscotting & Beautiful Custom staircase Invites to Soaring 13 ft Ceiling Family Rm Boasting White Built-ins, Storage Closet & Fireplace & Rising Windows offering Beautiful Views. Perfect FamRm is Open to Entertainers Dream Kitchen out of Better Homes & Garden Magazine, Boasting Entertainment Bar perfect for serving Boasting U-Line Refrigerator & Lovely Glass Cabinets! Huge Island, Dual Sinks, Walk-In Pantry, Dacor Professional Stove continue the High End features! This Extraordinary Kitchen is also open to the Sunroom. Family Perfect "Mud Hall" is spacious back entry hall offering Lockers, Pet Space, 2 Closets & Home Command Center (Huge Built-In Desk). Dream Laundry Rm makes a chore a pleasure. Retreat to Elegant Trayed Ceiling Master Suite, Luxury Bath & Huge Walkin Closet. Bdrms offer En-suite Baths & Walk-In Closets. Elegant Living Rm currently used as Office, Boasts 3 Walls of Windows, Elegant Cherry Built-In Shelves & Glass Pocket Doors. Enjoy Huge Rec Rm w/Bar, Fpl, Full Bath & 2nd Office/Exercise Rm. Still Need more space? Finish the Walk-in Attic. Desirable McIntosh Subdiv + HIGHLY RANKED FREMD HS. CONVENIENT LOCATION! Only 25 min to O'Hare, 10 MIin to Hiways 53 & 90! 35 Min to Loop on Express Metra. Close to 3 downtowns, Barrington, Arlington Heights & Palatine. MUST SEE IN PERSON to truly appreciate the opportunities to spread out & enjoy the Interior & Exterior this Gem Offers!
Property Specifics
| Single Family | |
| — | |
| — | |
| 2001 | |
| Full | |
| CUSTOM TOM SNYDER | |
| No | |
| 1.68 |
| Cook | |
| Mcintosh | |
| — / Not Applicable | |
| None | |
| Private Well | |
| Sewer-Storm, Holding Tank | |
| 10659806 | |
| 02084040030000 |
Nearby Schools
| NAME: | DISTRICT: | DISTANCE: | |
|---|---|---|---|
|
Grade School
Marion Jordan Elementary School |
15 | — | |
|
Middle School
Carl Sandburg Junior High School |
15 | Not in DB | |
|
High School
Wm Fremd High School |
211 | Not in DB | |
Property History
| DATE: | EVENT: | PRICE: | SOURCE: |
|---|---|---|---|
| 9 Oct, 2020 | Sold | $845,000 | MRED MLS |
| 7 Aug, 2020 | Under contract | $875,000 | MRED MLS |
| — | Last price change | $900,000 | MRED MLS |
| 7 Mar, 2020 | Listed for sale | $950,000 | MRED MLS |
| 8 Jan, 2025 | Sold | $1,415,000 | MRED MLS |
| 4 Nov, 2024 | Under contract | $1,395,000 | MRED MLS |
| 1 Nov, 2024 | Listed for sale | $1,395,000 | MRED MLS |
Room Specifics
Total Bedrooms: 4
Bedrooms Above Ground: 4
Bedrooms Below Ground: 0
Dimensions: —
Floor Type: Carpet
Dimensions: —
Floor Type: Carpet
Dimensions: —
Floor Type: Carpet
Full Bathrooms: 6
Bathroom Amenities: Whirlpool,Separate Shower,Double Sink
Bathroom in Basement: 1
Rooms: Attic,Recreation Room,Exercise Room,Heated Sun Room,Foyer,Mud Room,Pantry,Walk In Closet
Basement Description: Finished,Egress Window
Other Specifics
| 3 | |
| Concrete Perimeter | |
| — | |
| Patio | |
| — | |
| 1X1 | |
| Unfinished | |
| Full | |
| Vaulted/Cathedral Ceilings, Bar-Wet, Hardwood Floors, First Floor Laundry, Walk-In Closet(s) | |
| Range, Microwave, Dishwasher, High End Refrigerator, Washer, Dryer, Disposal, Stainless Steel Appliance(s), Range Hood, Water Softener Owned | |
| Not in DB | |
| Park, Street Paved | |
| — | |
| — | |
| Wood Burning, Gas Log, Gas Starter |
Tax History
| Year | Property Taxes |
|---|---|
| 2020 | $25,871 |
| 2025 | $23,568 |
Contact Agent
Nearby Similar Homes
Nearby Sold Comparables
Contact Agent
Listing Provided By
@properties

