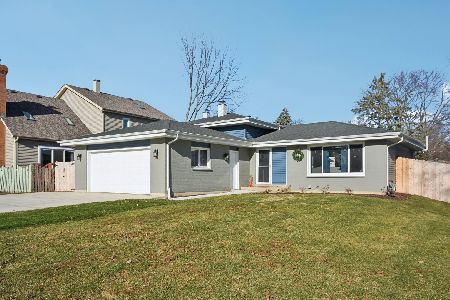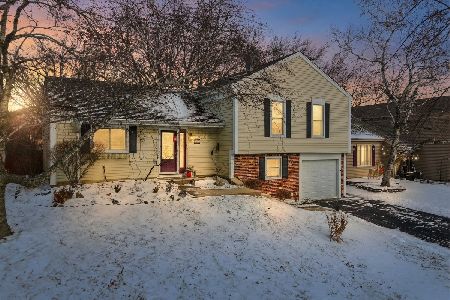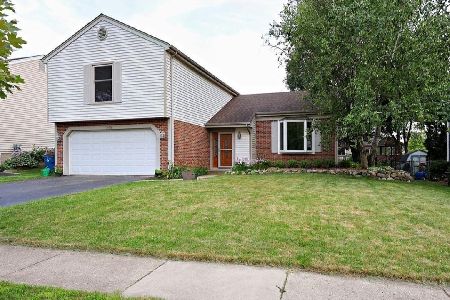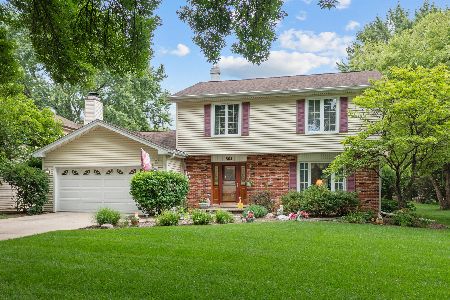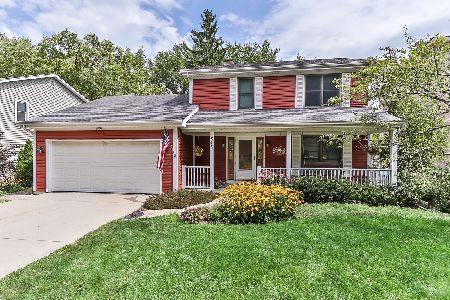814 Brookside Drive, Bartlett, Illinois 60103
$317,500
|
Sold
|
|
| Status: | Closed |
| Sqft: | 2,244 |
| Cost/Sqft: | $141 |
| Beds: | 5 |
| Baths: | 3 |
| Year Built: | 1977 |
| Property Taxes: | $8,499 |
| Days On Market: | 2896 |
| Lot Size: | 0,23 |
Description
Nothing to Do But Move Into this Fantastic 2 Story Home in Highly Sought After Bartlett Boasts 5 Bedrooms w/Brand New Carpet, Fresh Paint Throughout, Brand New Flooring, Brand New Gourmet Kitchen with White Cabinets, Stainless Steel Appliances, Granite Counter-tops & Large Eat in Area. Sliding Glass Door from Family Room to Patio and Fenced Backyard Perfect for Entertaining or Hanging Out. Over-Sized Living Room and Formal Dining Room. Master Bedroom with Newly Updated Bath. Additional 4 Bedrooms and Brand-New Hall Bath with Double Bowl Sink & Ceramic Tile Floor & Surround. Other Recent Upgrades Include: Tear Off Roof 2018, New Furnace and Central Air 20 18, New Windows 2018, New Garage Door. Full Unfinished Basement w/Bath Rough In. 2.5 Car Garage. Near Major Expressways Close to Restaurants & Shopping. See it Before it's GONE!
Property Specifics
| Single Family | |
| — | |
| — | |
| 1977 | |
| Full | |
| — | |
| No | |
| 0.23 |
| Du Page | |
| Country Creek | |
| 0 / Not Applicable | |
| None | |
| Public | |
| Public Sewer | |
| 09862928 | |
| 0102303025 |
Nearby Schools
| NAME: | DISTRICT: | DISTANCE: | |
|---|---|---|---|
|
Grade School
Centennial School |
46 | — | |
|
Middle School
East View Middle School |
46 | Not in DB | |
|
High School
Bartlett High School |
46 | Not in DB | |
Property History
| DATE: | EVENT: | PRICE: | SOURCE: |
|---|---|---|---|
| 2 Apr, 2018 | Sold | $317,500 | MRED MLS |
| 23 Feb, 2018 | Under contract | $317,500 | MRED MLS |
| 21 Feb, 2018 | Listed for sale | $317,500 | MRED MLS |
Room Specifics
Total Bedrooms: 5
Bedrooms Above Ground: 5
Bedrooms Below Ground: 0
Dimensions: —
Floor Type: Carpet
Dimensions: —
Floor Type: Carpet
Dimensions: —
Floor Type: Carpet
Dimensions: —
Floor Type: —
Full Bathrooms: 3
Bathroom Amenities: Double Sink
Bathroom in Basement: 0
Rooms: Bedroom 5,Foyer
Basement Description: Unfinished,Bathroom Rough-In
Other Specifics
| 2 | |
| Concrete Perimeter | |
| Concrete | |
| Patio, Porch | |
| Fenced Yard | |
| 67 X 149 X 68 X 148 | |
| — | |
| Full | |
| — | |
| Range, Microwave, Dishwasher, Refrigerator, Stainless Steel Appliance(s) | |
| Not in DB | |
| — | |
| — | |
| — | |
| — |
Tax History
| Year | Property Taxes |
|---|---|
| 2018 | $8,499 |
Contact Agent
Nearby Similar Homes
Nearby Sold Comparables
Contact Agent
Listing Provided By
RE/MAX Professionals Select

