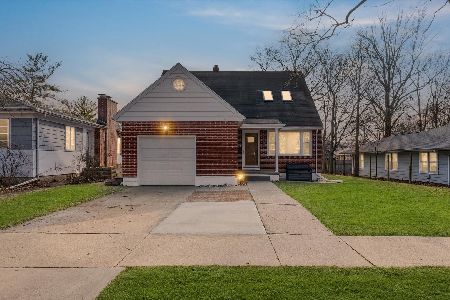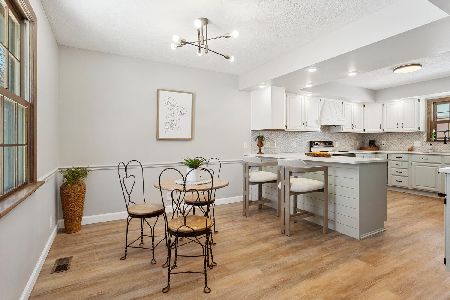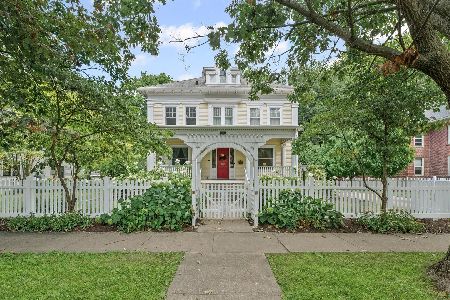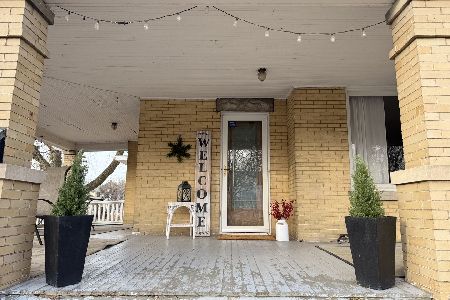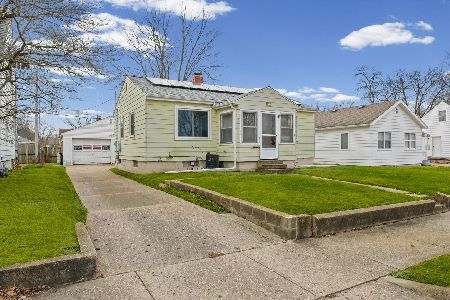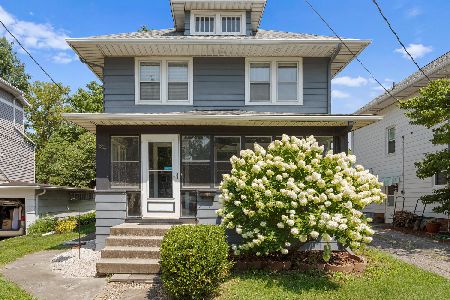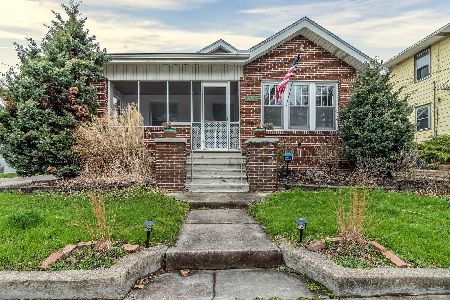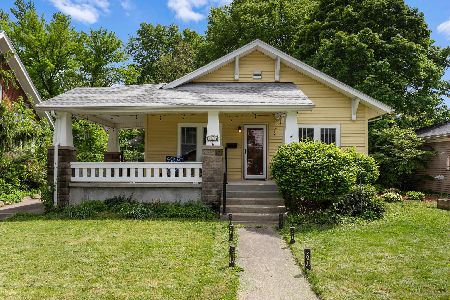814 Clark Street, Champaign, Illinois 61820
$142,500
|
Sold
|
|
| Status: | Closed |
| Sqft: | 1,376 |
| Cost/Sqft: | $105 |
| Beds: | 3 |
| Baths: | 1 |
| Year Built: | 1928 |
| Property Taxes: | $3,284 |
| Days On Market: | 2542 |
| Lot Size: | 0,11 |
Description
This is your chance to own a classically beautiful 2-story home in Old Town! Flooded with natural light, this home features gorgeous hardwood floors, fresh paint, and a tastefully updated kitchen with stainless steel appliances. Extra living space in basement with bar and good-sized open area. Relax on the enclosed front porch or spend time in the deep yard. The home features many updates including new roof (complete tear off), high-efficiency furnace, and air conditioning all less than 5 years old. Updated electrical, added insulation in exterior walls, and remodeled bath. Two-car detached garage. Enjoy the charm of an older home with the comfort of modern updates. You won't want to miss this one!!!
Property Specifics
| Single Family | |
| — | |
| — | |
| 1928 | |
| Full | |
| — | |
| No | |
| 0.11 |
| Champaign | |
| — | |
| 0 / Not Applicable | |
| None | |
| Public | |
| Public Sewer | |
| 10257205 | |
| 422012351007 |
Nearby Schools
| NAME: | DISTRICT: | DISTANCE: | |
|---|---|---|---|
|
Grade School
Unit 4 Of Choice |
4 | — | |
|
Middle School
Champaign/middle Call Unit 4 351 |
4 | Not in DB | |
|
High School
Central High School |
4 | Not in DB | |
Property History
| DATE: | EVENT: | PRICE: | SOURCE: |
|---|---|---|---|
| 17 Feb, 2015 | Sold | $123,000 | MRED MLS |
| 26 Nov, 2014 | Under contract | $134,900 | MRED MLS |
| — | Last price change | $144,900 | MRED MLS |
| 11 Jul, 2014 | Listed for sale | $150,000 | MRED MLS |
| 22 Apr, 2019 | Sold | $142,500 | MRED MLS |
| 17 Mar, 2019 | Under contract | $145,000 | MRED MLS |
| 16 Mar, 2019 | Listed for sale | $145,000 | MRED MLS |
| 8 Oct, 2024 | Sold | $185,000 | MRED MLS |
| 27 Sep, 2024 | Under contract | $189,900 | MRED MLS |
| 8 Aug, 2024 | Listed for sale | $189,900 | MRED MLS |
Room Specifics
Total Bedrooms: 3
Bedrooms Above Ground: 3
Bedrooms Below Ground: 0
Dimensions: —
Floor Type: Hardwood
Dimensions: —
Floor Type: Hardwood
Full Bathrooms: 1
Bathroom Amenities: —
Bathroom in Basement: 0
Rooms: No additional rooms
Basement Description: Partially Finished
Other Specifics
| 2 | |
| — | |
| Shared | |
| — | |
| — | |
| 37.125 X 132 | |
| — | |
| None | |
| Bar-Dry, Hardwood Floors | |
| Range, Microwave, Dishwasher, Refrigerator, Washer, Dryer, Disposal | |
| Not in DB | |
| — | |
| — | |
| — | |
| — |
Tax History
| Year | Property Taxes |
|---|---|
| 2015 | $4,168 |
| 2019 | $3,284 |
| 2024 | $4,195 |
Contact Agent
Nearby Similar Homes
Nearby Sold Comparables
Contact Agent
Listing Provided By
RE/MAX REALTY ASSOCIATES-CHA

