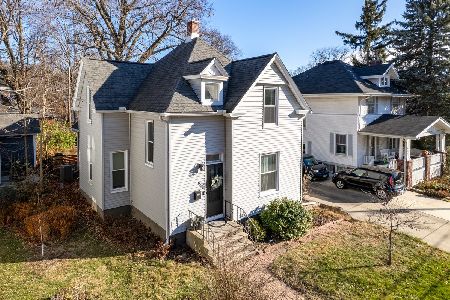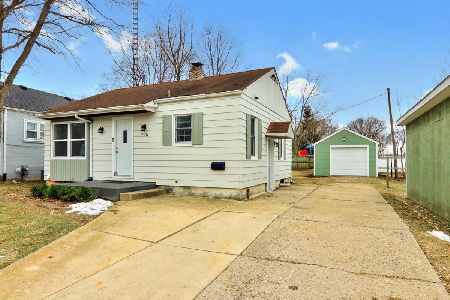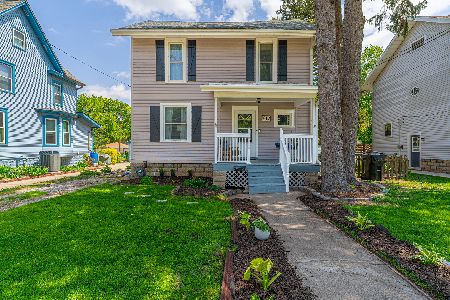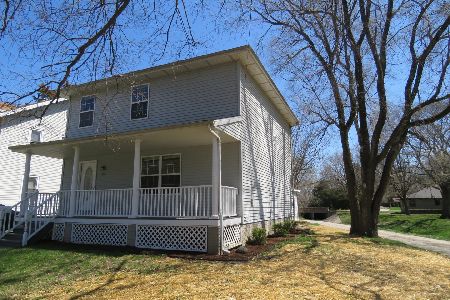814 Fell Avenue, Normal, Illinois 61761
$147,000
|
Sold
|
|
| Status: | Closed |
| Sqft: | 1,444 |
| Cost/Sqft: | $104 |
| Beds: | 3 |
| Baths: | 2 |
| Year Built: | 1957 |
| Property Taxes: | $3,495 |
| Days On Market: | 5066 |
| Lot Size: | 0,00 |
Description
No Backyd. Neighbors. Backs up to Beautiful Nature Sanctuary. Walk-Trail nearby. Close to ISU! DW.,Liv. Rm. Carpet, Dining, Kit., Hall Laminate Flr., all new 2012. Updated Ba. w/Whirlpl. Vanity and Flring. Newr.Storm Doors. 3-Glass-Paned Patio Slid. Dr. in 2010. Interior Paint., Family Rm. up and Bedroom add on in '70. Fam. Rm. dwn. part. fin. - just needs ceil. tile., Newr. Hot Wtr. Htr., Great Kitchen Area. Deck 20x22. Cedar Clos., Storage. Seller Concessions= roofing allowan
Property Specifics
| Single Family | |
| — | |
| Ranch | |
| 1957 | |
| Partial | |
| — | |
| No | |
| — |
| Mc Lean | |
| North Normal | |
| — / Not Applicable | |
| — | |
| Public | |
| Public Sewer | |
| 10178552 | |
| 1421478010 |
Nearby Schools
| NAME: | DISTRICT: | DISTANCE: | |
|---|---|---|---|
|
Grade School
Glenn Elementary |
5 | — | |
|
Middle School
Kingsley Jr High |
5 | Not in DB | |
|
High School
Normal Community West High Schoo |
5 | Not in DB | |
Property History
| DATE: | EVENT: | PRICE: | SOURCE: |
|---|---|---|---|
| 30 May, 2012 | Sold | $147,000 | MRED MLS |
| 14 Apr, 2012 | Under contract | $149,900 | MRED MLS |
| 9 Mar, 2012 | Listed for sale | $154,500 | MRED MLS |
| 9 Mar, 2016 | Sold | $131,000 | MRED MLS |
| 9 Feb, 2016 | Under contract | $139,900 | MRED MLS |
| 15 Jun, 2015 | Listed for sale | $149,500 | MRED MLS |
| 25 May, 2021 | Sold | $167,000 | MRED MLS |
| 24 Mar, 2021 | Under contract | $174,900 | MRED MLS |
| 14 Mar, 2021 | Listed for sale | $174,900 | MRED MLS |
| 30 Jun, 2021 | Sold | $155,000 | MRED MLS |
| 16 Jun, 2021 | Under contract | $159,900 | MRED MLS |
| — | Last price change | $162,500 | MRED MLS |
| 23 Mar, 2021 | Listed for sale | $165,000 | MRED MLS |
Room Specifics
Total Bedrooms: 3
Bedrooms Above Ground: 3
Bedrooms Below Ground: 0
Dimensions: —
Floor Type: Carpet
Dimensions: —
Floor Type: Carpet
Full Bathrooms: 2
Bathroom Amenities: Whirlpool
Bathroom in Basement: 1
Rooms: Family Room
Basement Description: Crawl,Partially Finished
Other Specifics
| 2 | |
| — | |
| — | |
| Deck | |
| Fenced Yard,Mature Trees,Landscaped | |
| 92 X 175 | |
| — | |
| — | |
| First Floor Full Bath, Built-in Features | |
| Dishwasher, Range, Washer, Dryer, Microwave | |
| Not in DB | |
| — | |
| — | |
| — | |
| — |
Tax History
| Year | Property Taxes |
|---|---|
| 2012 | $3,495 |
| 2016 | $3,946 |
| 2021 | $4,911 |
| 2021 | $4,355 |
Contact Agent
Nearby Similar Homes
Nearby Sold Comparables
Contact Agent
Listing Provided By
Berkshire Hathaway Snyder Real Estate










