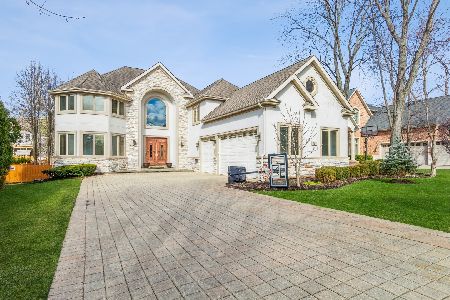814 Glenwood Lane, Glenview, Illinois 60025
$1,160,000
|
Sold
|
|
| Status: | Closed |
| Sqft: | 4,246 |
| Cost/Sqft: | $271 |
| Beds: | 5 |
| Baths: | 6 |
| Year Built: | 2017 |
| Property Taxes: | $0 |
| Days On Market: | 2890 |
| Lot Size: | 0,25 |
Description
Beautiful NEW construction home by north shore builder, built using the highest of standards. Quiet street, steps to Henking School & Crowley Park. Featuring 6 bedrooms, 5.1 baths, finished basement & attached 3 car garage on generous sized lot. Fantastic flow w/ high ceilings, hardwood floors throughout, separate living room & dining room plus huge open kitchen, breakfast room & family room. First floor bed & ensuite bath. Mudroom features 2nd laundry area.Kitchen includes high end, Wolf/Sub-Zero appliances, 2 dishwashers, lg. seated island, built in desk, table space & pass through to dining room. Master suite includes, vaulted ceilings, large walk in closet, ensuite bathroom with heated floors, soaking tub, large shower with multiple sprayers, and ample cabinet space. 3 other bedrooms, 2 bathrooms, 2nd fl laundry plus huge "bonus room" & extra storage room complete the 2nd floor. Large finished bsmt w/ high ceilings, 6th bed, bath & huge rec room. TONS of storage & power generator!
Property Specifics
| Single Family | |
| — | |
| — | |
| 2017 | |
| Full | |
| — | |
| No | |
| 0.25 |
| Cook | |
| Countryside | |
| 0 / Not Applicable | |
| None | |
| Public | |
| Public Sewer | |
| 09860544 | |
| 04334040260000 |
Nearby Schools
| NAME: | DISTRICT: | DISTANCE: | |
|---|---|---|---|
|
Grade School
Henking Elementary School |
34 | — | |
|
Middle School
Attea Middle School |
34 | Not in DB | |
|
High School
Glenbrook South High School |
225 | Not in DB | |
|
Alternate Elementary School
Hoffman Elementary School |
— | Not in DB | |
Property History
| DATE: | EVENT: | PRICE: | SOURCE: |
|---|---|---|---|
| 29 Mar, 2018 | Sold | $1,160,000 | MRED MLS |
| 20 Feb, 2018 | Under contract | $1,149,000 | MRED MLS |
| 19 Feb, 2018 | Listed for sale | $1,149,000 | MRED MLS |
Room Specifics
Total Bedrooms: 6
Bedrooms Above Ground: 5
Bedrooms Below Ground: 1
Dimensions: —
Floor Type: Hardwood
Dimensions: —
Floor Type: Hardwood
Dimensions: —
Floor Type: Hardwood
Dimensions: —
Floor Type: —
Dimensions: —
Floor Type: —
Full Bathrooms: 6
Bathroom Amenities: Separate Shower,Double Sink,Full Body Spray Shower,Soaking Tub
Bathroom in Basement: 1
Rooms: Bedroom 5,Breakfast Room,Bonus Room,Bedroom 6
Basement Description: Finished
Other Specifics
| 3 | |
| Concrete Perimeter | |
| Concrete | |
| Deck, Porch, Storms/Screens | |
| Landscaped | |
| 75 X 141 | |
| Finished | |
| Full | |
| Vaulted/Cathedral Ceilings, Hardwood Floors, First Floor Bedroom, First Floor Laundry, First Floor Full Bath | |
| Double Oven, Range, Microwave, Dishwasher, High End Refrigerator, Washer, Dryer, Disposal, Stainless Steel Appliance(s) | |
| Not in DB | |
| Park, Street Paved | |
| — | |
| — | |
| Attached Fireplace Doors/Screen, Gas Log |
Tax History
| Year | Property Taxes |
|---|
Contact Agent
Nearby Similar Homes
Nearby Sold Comparables
Contact Agent
Listing Provided By
@properties











