814 Grove Avenue, Oak Park, Illinois 60302
$1,350,000
|
Sold
|
|
| Status: | Closed |
| Sqft: | 3,422 |
| Cost/Sqft: | $437 |
| Beds: | 4 |
| Baths: | 5 |
| Year Built: | 1913 |
| Property Taxes: | $19,328 |
| Days On Market: | 592 |
| Lot Size: | 0,00 |
Description
This stunning 5 bedroom, 4 and 1/2 bath home in Oak Park features a beautifully updated interior with high-end finishes and modern amenities making it a luxurious and comfortable living space. The spacious living areas are perfect for entertaining with a custom built dining room table and bar that can turn your dining room into a cocktail lounge in minutes. The gourmet kitchen is a chef's dream with an oversized double Electrolux refrigerator, 6-burner plus griddle Wolf stove with double ovens. Complete bonus: 2 Bosch dishwashers to work more efficiently, and double islands, one for food prep and serving, one for dining. It's hard to beat this amazing entertaining space. Off the kitchen there is a large mudroom with tons of storage that leads to outdoor living. Moving upstairs there are 4 bedrooms: 1 large bedroom with ensuite, 2 bedrooms with a shared full bathroom, plus a huge primary bedroom/bathroom with a large soaking tub, sauna double sinks, coffee station and tons of closet space. This primary suite has everything from marble to quartz and a sitting area. All bedrooms offer ample space and big closets offering lots of natural light. The full finished basement offers yet another spacious bedroom and ensuite with large shower. Plus you'll find a media room and complete fitness center, as well as another huge mudroom to house all things sports! The beautiful wrap around front porch provides another large entertaining area for work, play or relaxation. The outdoor living space is truly amazing, with a large patio, huge granite bar and built-in grill, sports court, pickle ball court and lush landscaping perfect for entertaining or a relaxing private oasis to enjoy the outdoors. This home has EVERYTHING you are looking for!
Property Specifics
| Single Family | |
| — | |
| — | |
| 1913 | |
| — | |
| — | |
| No | |
| — |
| Cook | |
| — | |
| — / Not Applicable | |
| — | |
| — | |
| — | |
| 12073638 | |
| 16063060100000 |
Nearby Schools
| NAME: | DISTRICT: | DISTANCE: | |
|---|---|---|---|
|
Grade School
Horace Mann Elementary School |
97 | — | |
|
Middle School
Percy Julian Middle School |
97 | Not in DB | |
|
High School
Oak Park & River Forest High Sch |
200 | Not in DB | |
Property History
| DATE: | EVENT: | PRICE: | SOURCE: |
|---|---|---|---|
| 30 Aug, 2007 | Sold | $468,000 | MRED MLS |
| 10 Aug, 2007 | Under contract | $499,900 | MRED MLS |
| — | Last price change | $509,000 | MRED MLS |
| 5 Mar, 2007 | Listed for sale | $569,000 | MRED MLS |
| 30 Dec, 2014 | Sold | $375,000 | MRED MLS |
| 29 Nov, 2014 | Under contract | $419,000 | MRED MLS |
| — | Last price change | $444,900 | MRED MLS |
| 3 Sep, 2014 | Listed for sale | $464,900 | MRED MLS |
| 28 Oct, 2015 | Sold | $1,100,000 | MRED MLS |
| 15 Apr, 2015 | Under contract | $1,100,000 | MRED MLS |
| 15 Apr, 2015 | Listed for sale | $1,100,000 | MRED MLS |
| 30 Aug, 2024 | Sold | $1,350,000 | MRED MLS |
| 14 Jul, 2024 | Under contract | $1,495,000 | MRED MLS |
| — | Last price change | $1,549,000 | MRED MLS |
| 13 Jun, 2024 | Listed for sale | $1,549,000 | MRED MLS |
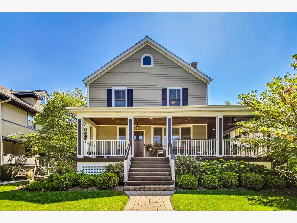
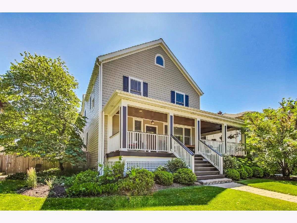
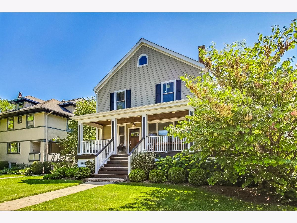
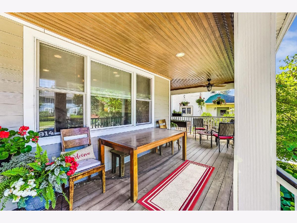
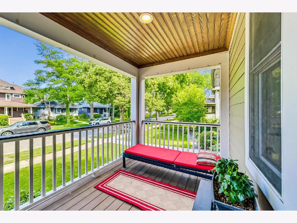
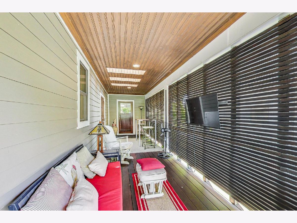
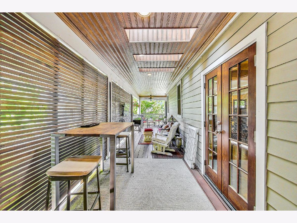
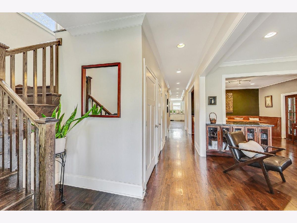
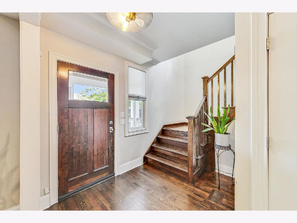
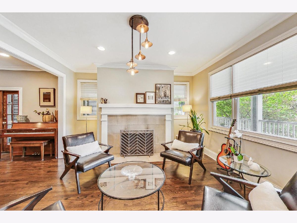
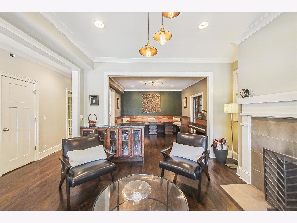
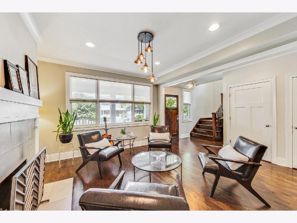
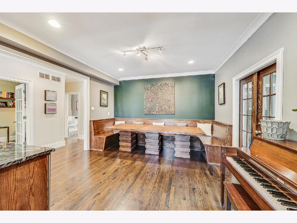
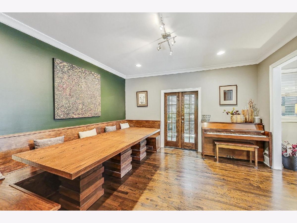
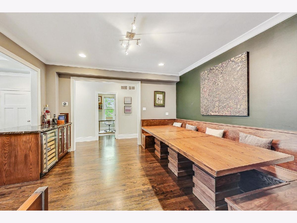
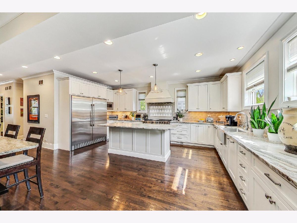
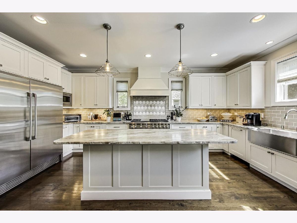
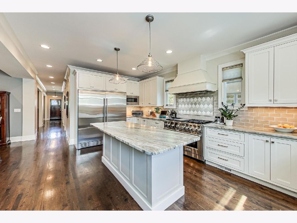
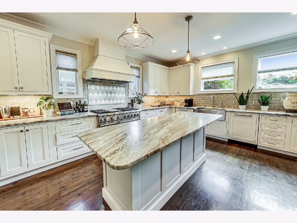
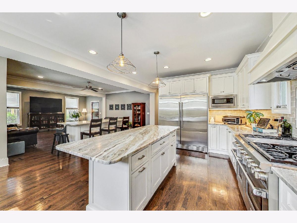
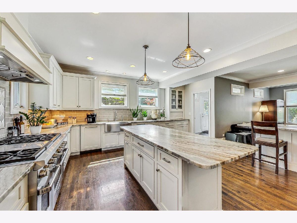
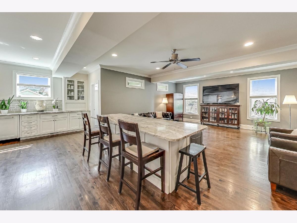
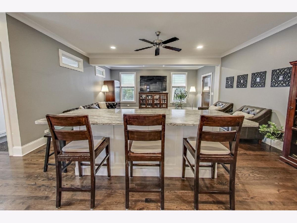
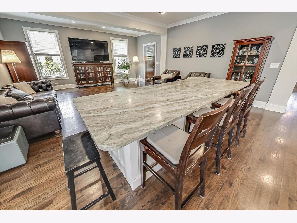
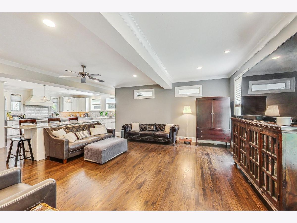
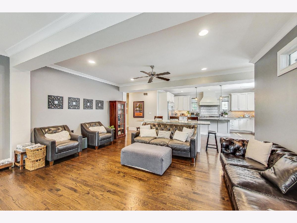
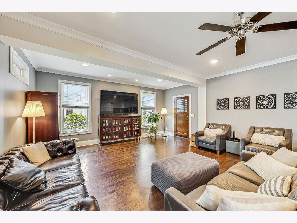
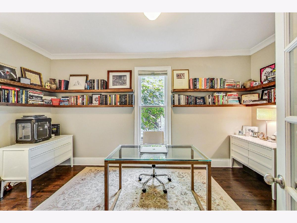
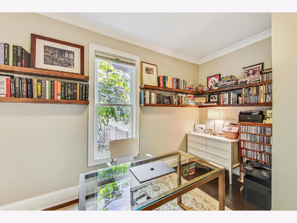
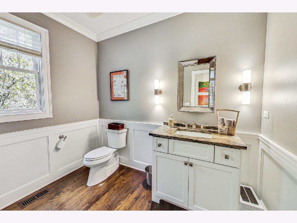
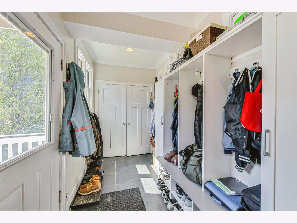
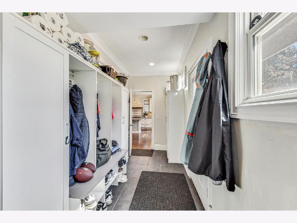
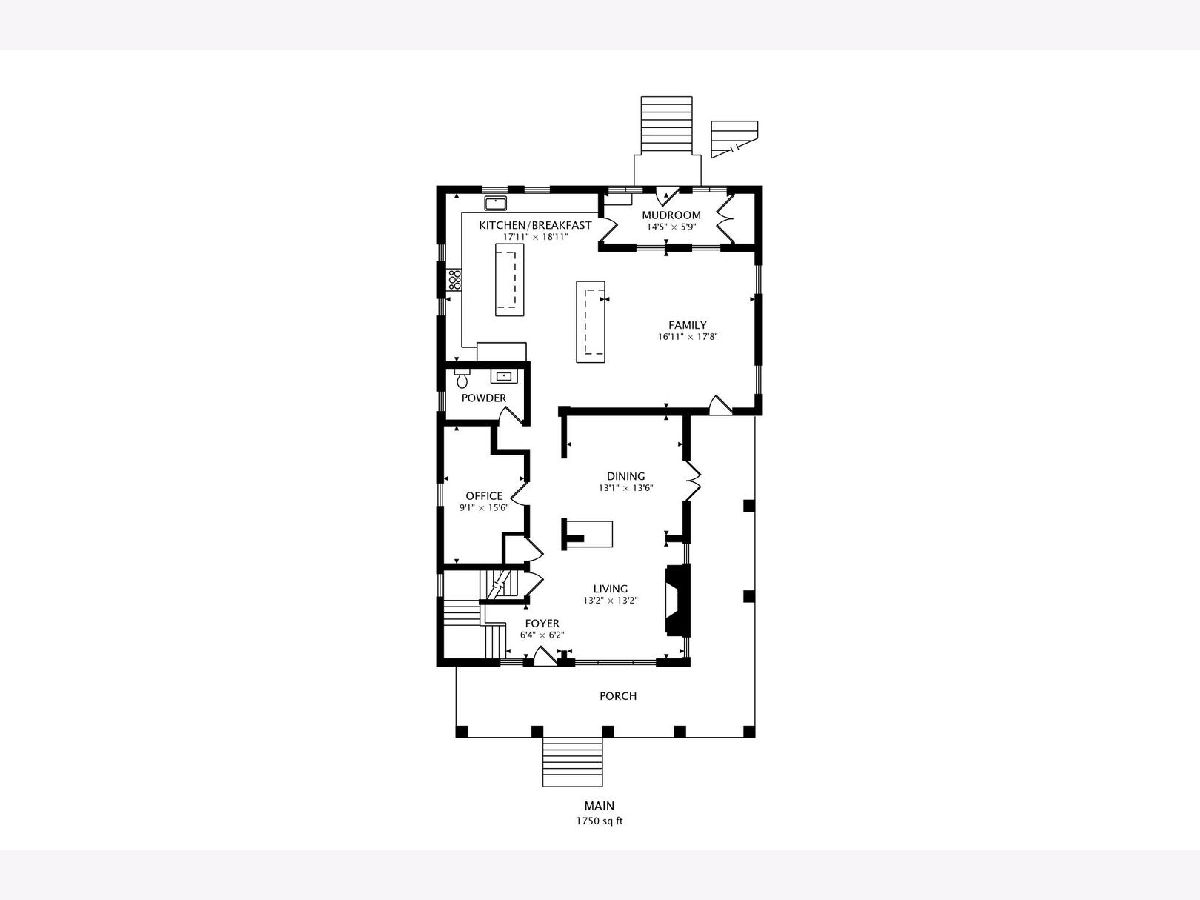
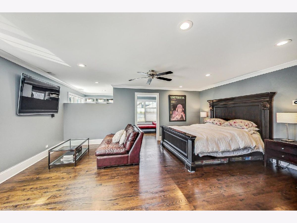
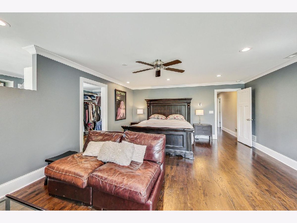
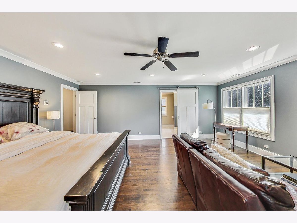
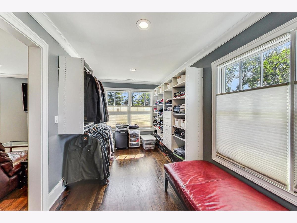
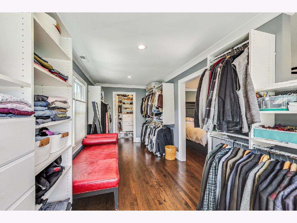
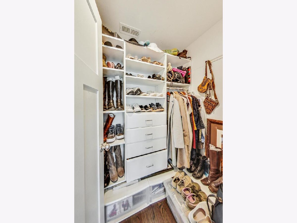
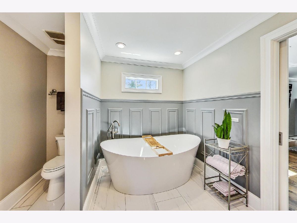
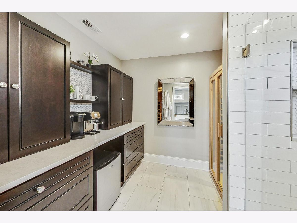
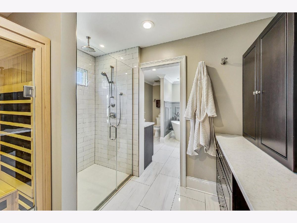
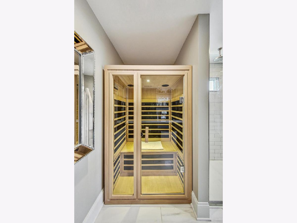
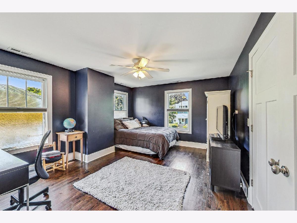
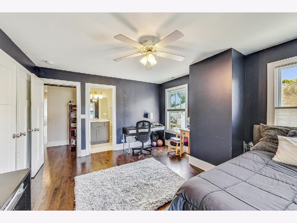
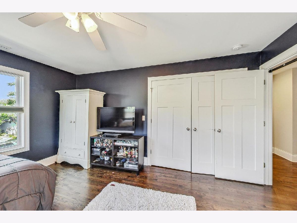
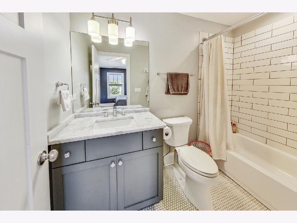
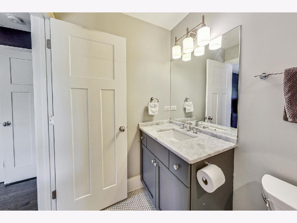
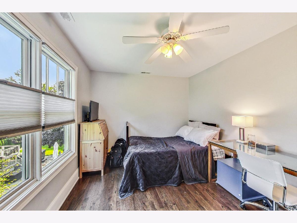
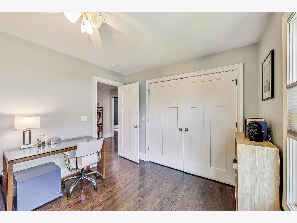
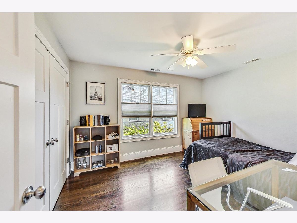
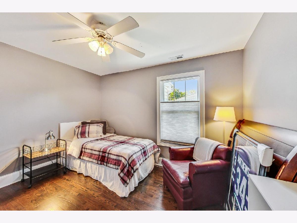
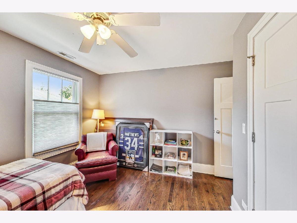
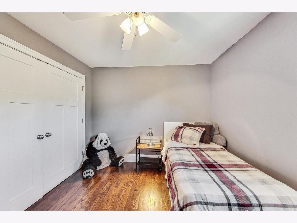
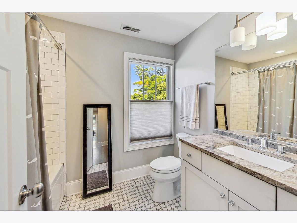
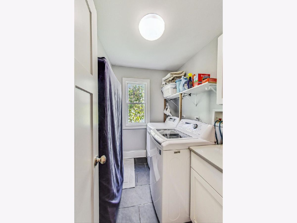
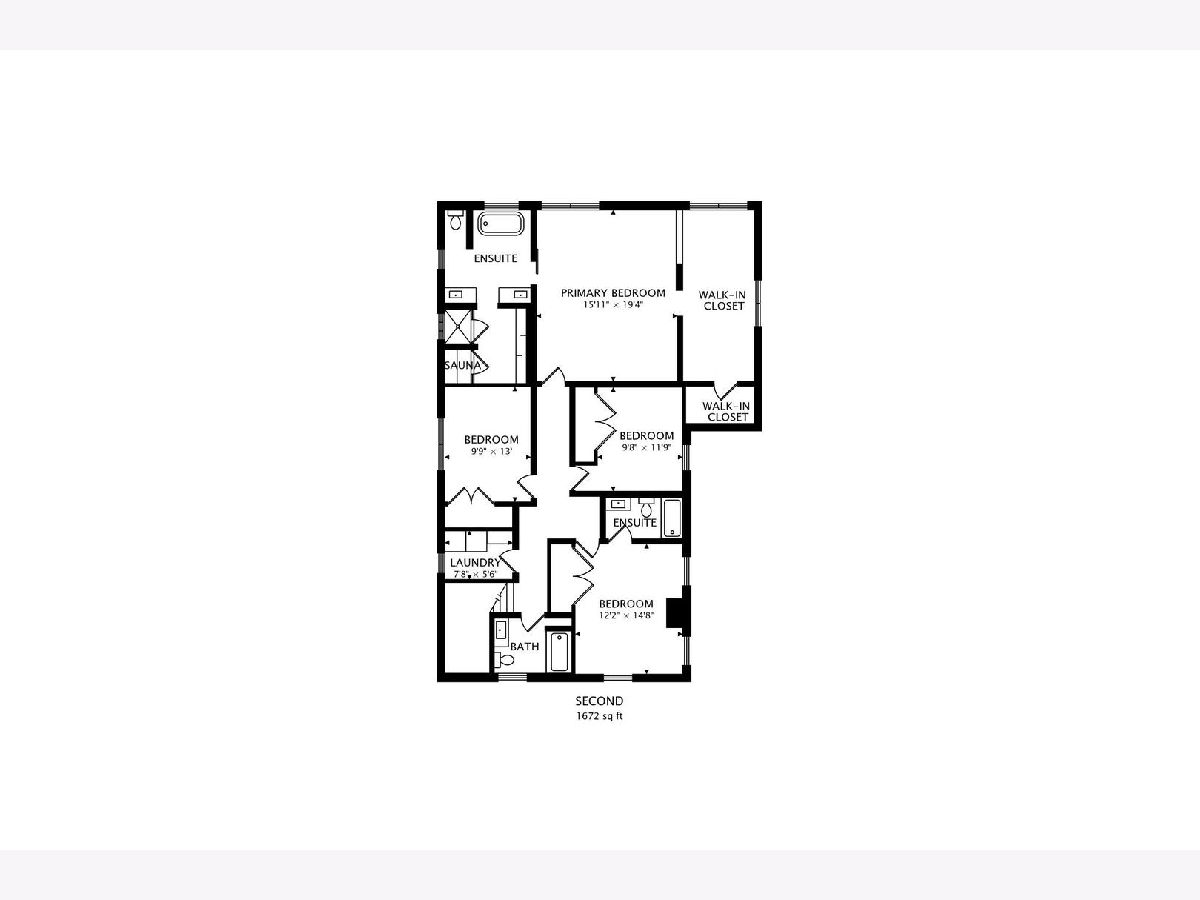
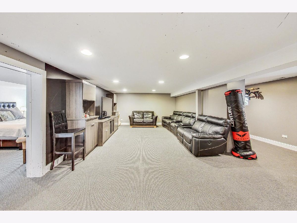
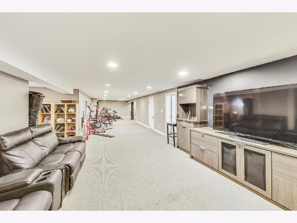
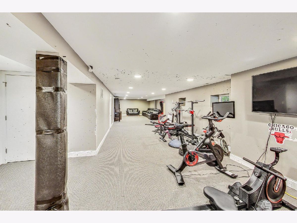
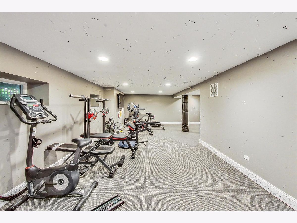
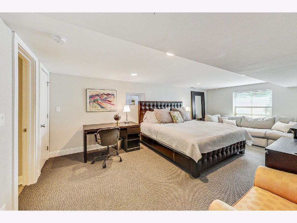
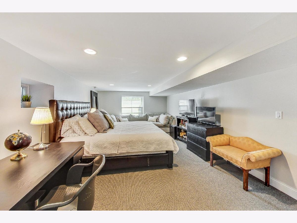
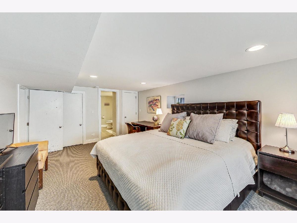
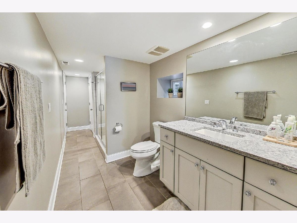
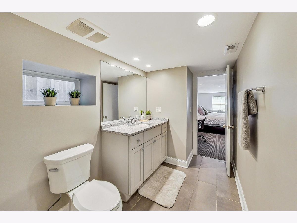
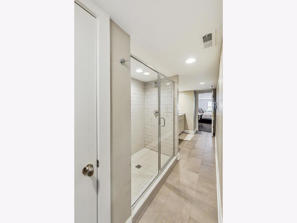
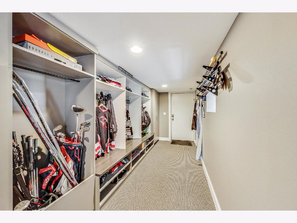
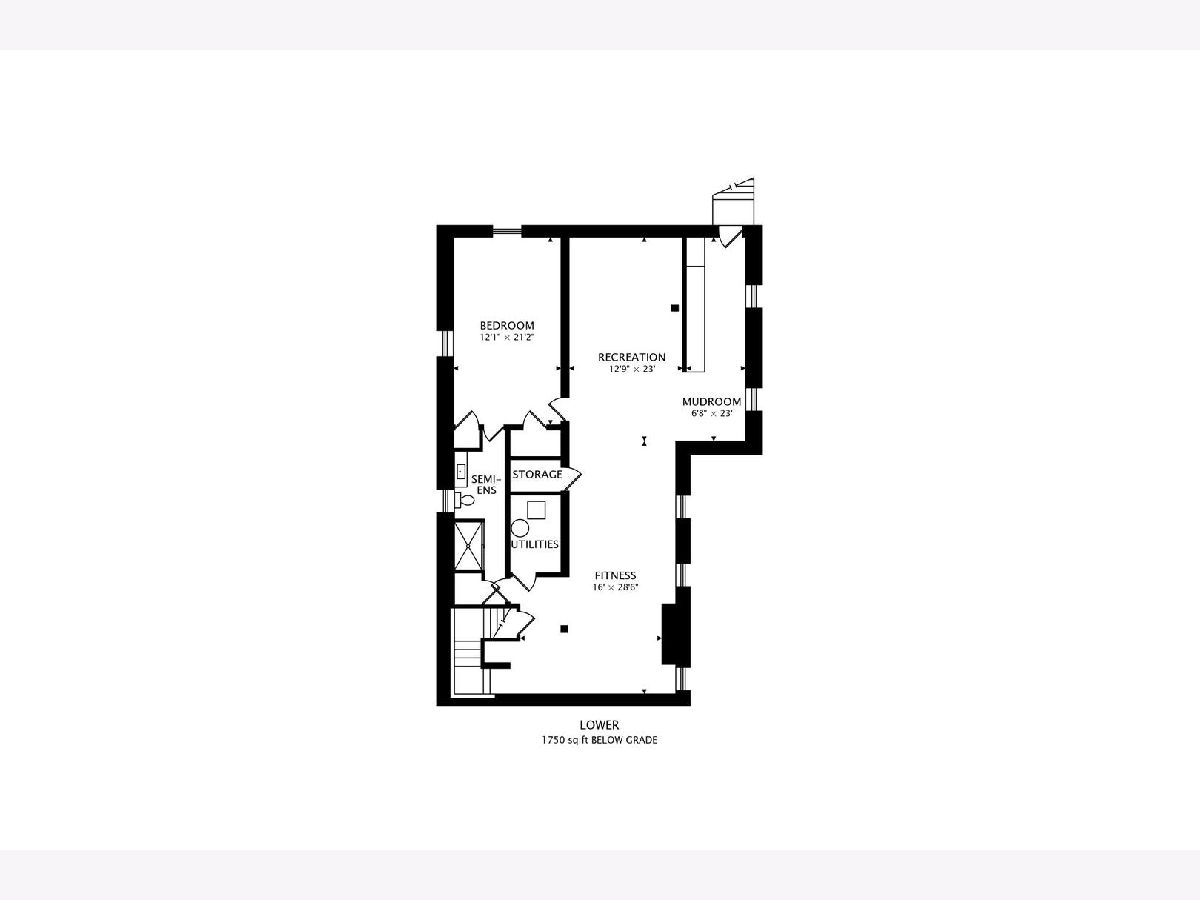
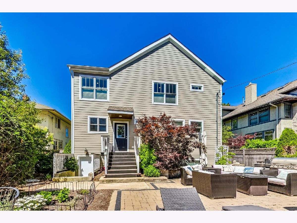
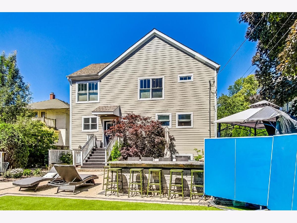
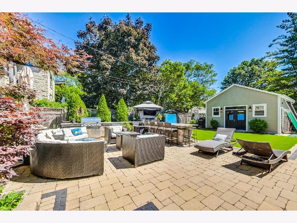
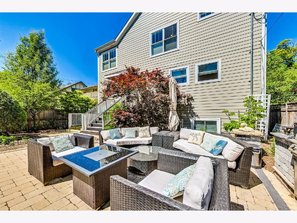
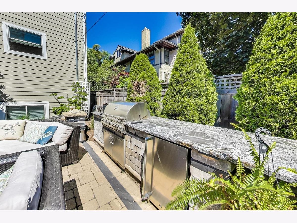
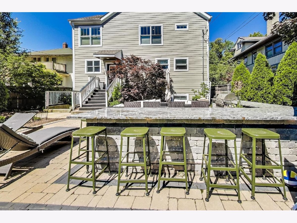
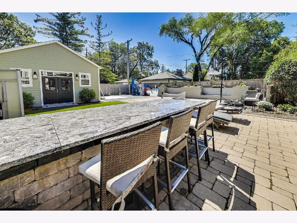
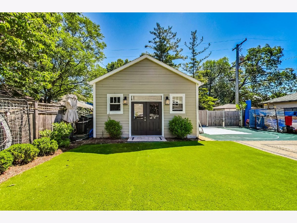
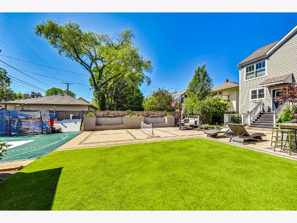
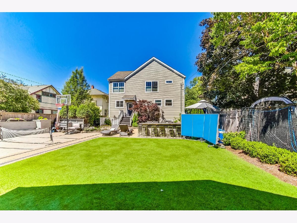
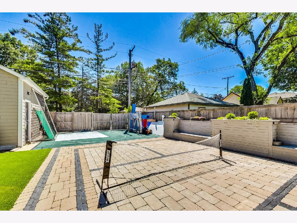
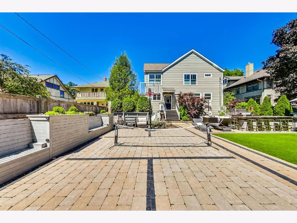
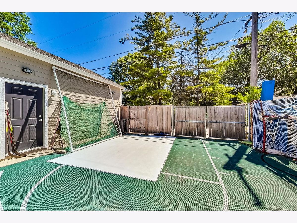
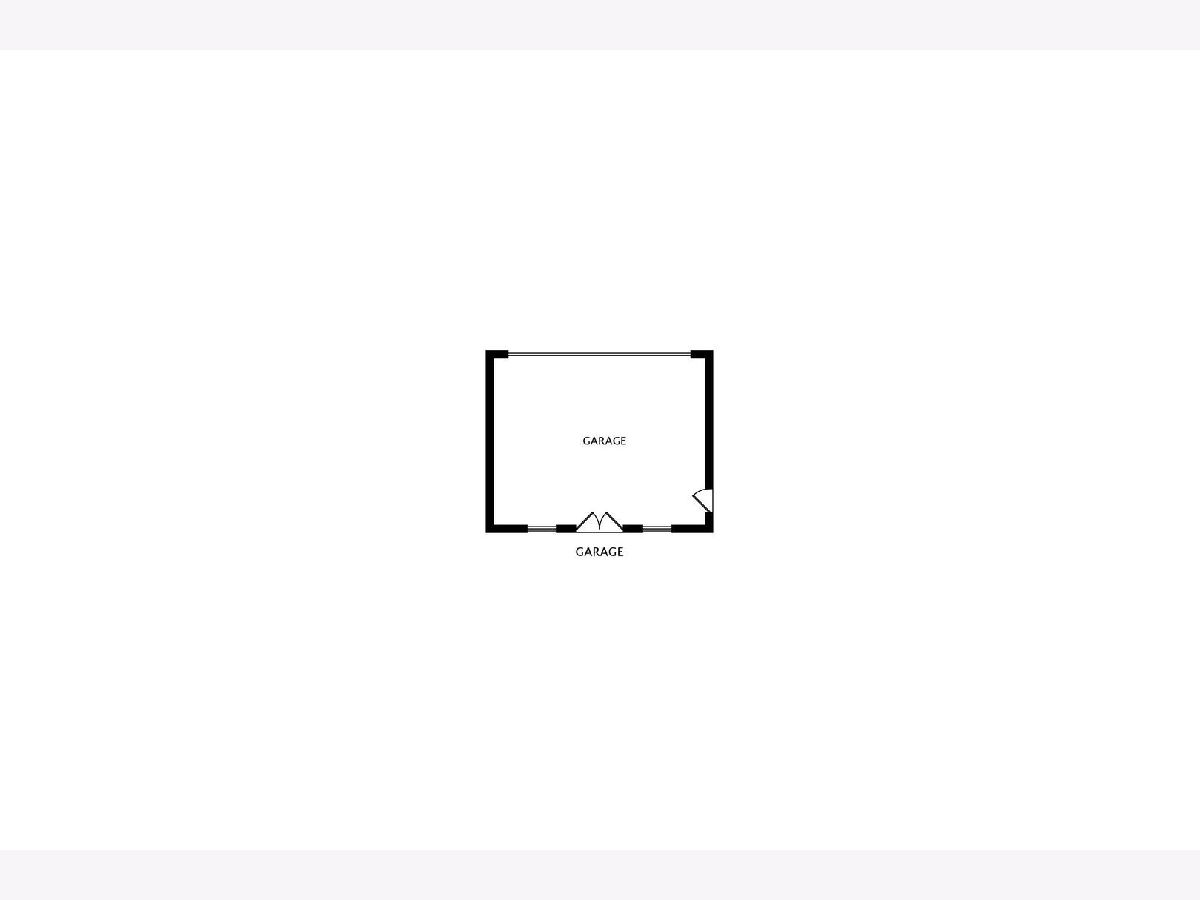
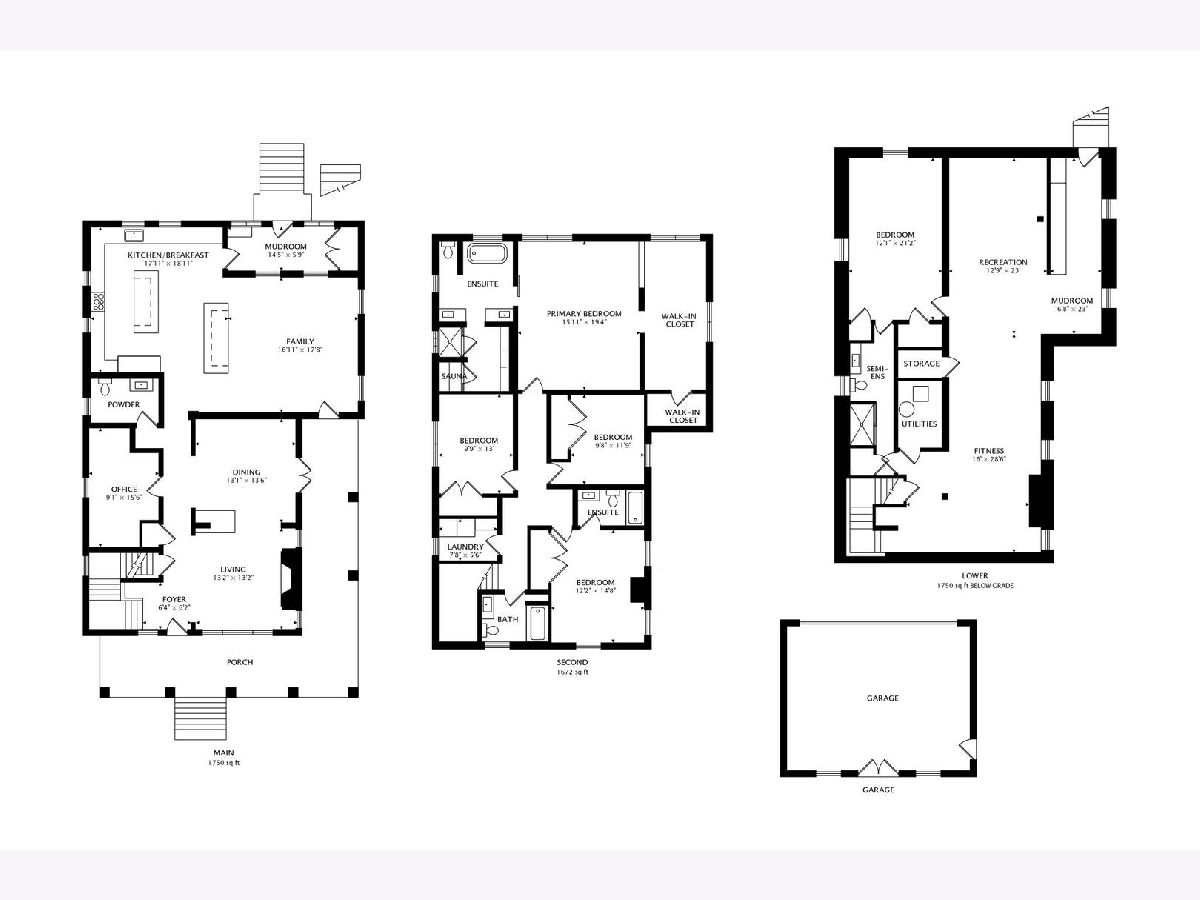
Room Specifics
Total Bedrooms: 5
Bedrooms Above Ground: 4
Bedrooms Below Ground: 1
Dimensions: —
Floor Type: —
Dimensions: —
Floor Type: —
Dimensions: —
Floor Type: —
Dimensions: —
Floor Type: —
Full Bathrooms: 5
Bathroom Amenities: Separate Shower,Double Sink,Full Body Spray Shower,Soaking Tub
Bathroom in Basement: 1
Rooms: —
Basement Description: Finished,Exterior Access
Other Specifics
| 2 | |
| — | |
| — | |
| — | |
| — | |
| 50X163 | |
| Pull Down Stair | |
| — | |
| — | |
| — | |
| Not in DB | |
| — | |
| — | |
| — | |
| — |
Tax History
| Year | Property Taxes |
|---|---|
| 2007 | $11,419 |
| 2014 | $16,139 |
| 2015 | $16,881 |
| 2024 | $19,328 |
Contact Agent
Nearby Similar Homes
Nearby Sold Comparables
Contact Agent
Listing Provided By
@properties Christie's International Real Estate





