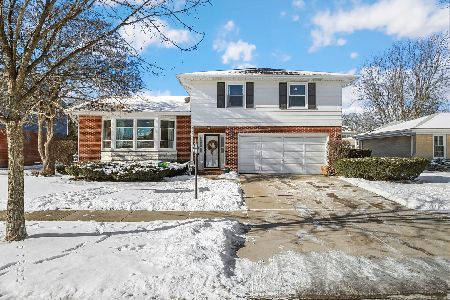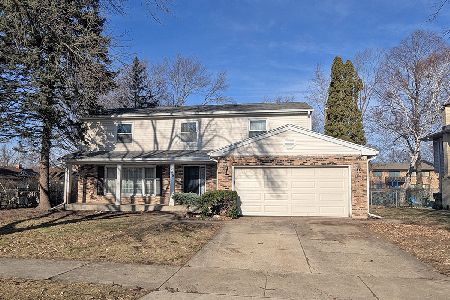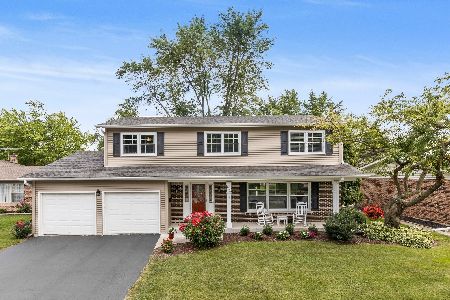814 Hackberry Drive, Arlington Heights, Illinois 60004
$510,000
|
Sold
|
|
| Status: | Closed |
| Sqft: | 1,589 |
| Cost/Sqft: | $308 |
| Beds: | 4 |
| Baths: | 3 |
| Year Built: | 1970 |
| Property Taxes: | $9,339 |
| Days On Market: | 1021 |
| Lot Size: | 0,02 |
Description
Welcome to Wonderful Northgate! GREAT SPLIT FLOOR PLAN WITH SUB BASEMENT making this home quite large. PERFECT north east location tucked on a quiet street. Home boasts endless potential. Features some wood floors, newer oak interior doors, eat in white Kitchen remodeled 2013 opens to L shaped Dining/Living Room. Family Room a few steps down offering sunny south exposures, 4th Bedroom or office, Powder Room remodeled in 2021 and large Laundry/Mud Room exits to backyard. Upstairs you will find a Primary Bedroom with full Bath, walk in closet plus 2 additional Bedrooms. Both upper level Bathrooms remodeled in 2016. Downstairs you will find a huge finished Sub-Basement/Rec Room and Utility Room. Brand new hot water heater. The partially fenced backyard offers a beautiful perennial garden and patio. 1598 sq' PLUS on .2 acre located 1 mile from J.W. Riley Elementary School and 1.5 miles from Buffalo Grove HS, parks, shops and highways.
Property Specifics
| Single Family | |
| — | |
| — | |
| 1970 | |
| — | |
| — | |
| No | |
| 0.02 |
| Cook | |
| Northgate | |
| — / Not Applicable | |
| — | |
| — | |
| — | |
| 11783648 | |
| 03084030100000 |
Nearby Schools
| NAME: | DISTRICT: | DISTANCE: | |
|---|---|---|---|
|
Grade School
J W Riley Elementary School |
21 | — | |
|
Middle School
Jack London Middle School |
21 | Not in DB | |
|
High School
Buffalo Grove High School |
214 | Not in DB | |
Property History
| DATE: | EVENT: | PRICE: | SOURCE: |
|---|---|---|---|
| 22 Jun, 2007 | Sold | $335,000 | MRED MLS |
| 27 May, 2007 | Under contract | $365,000 | MRED MLS |
| 4 May, 2007 | Listed for sale | $365,000 | MRED MLS |
| 29 Jun, 2023 | Sold | $510,000 | MRED MLS |
| 17 May, 2023 | Under contract | $489,000 | MRED MLS |
| 15 May, 2023 | Listed for sale | $489,000 | MRED MLS |
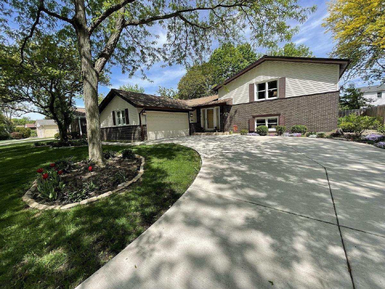
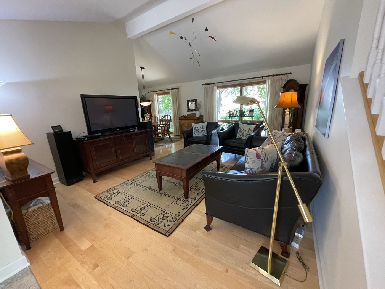
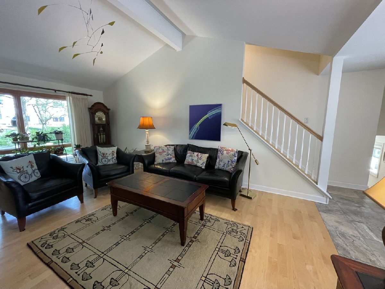
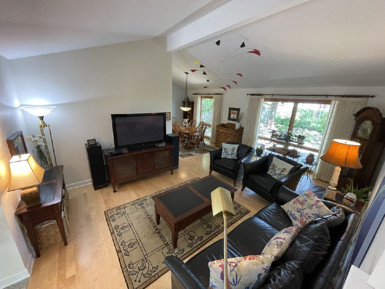
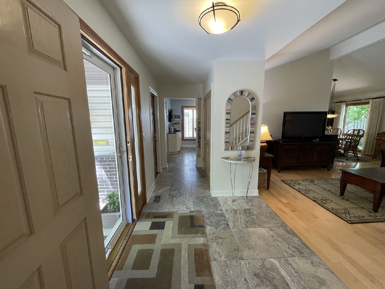
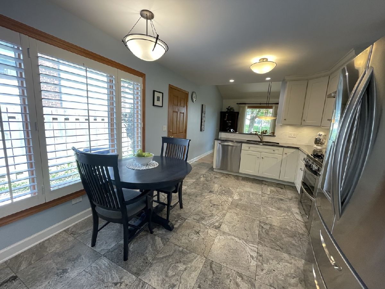
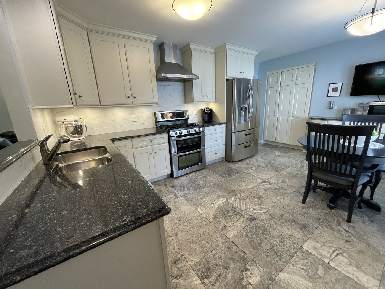
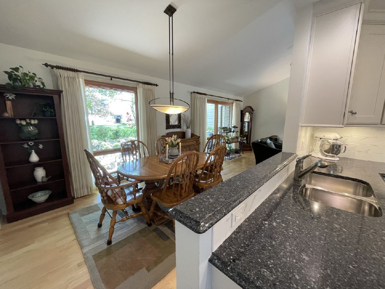
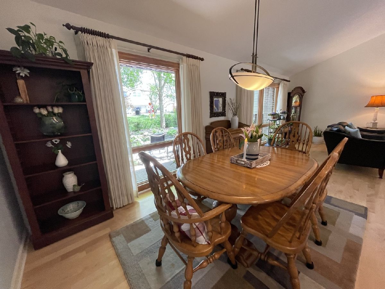
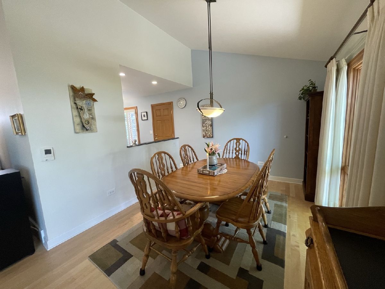
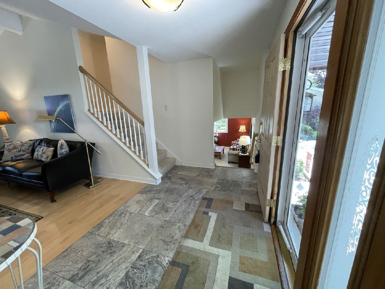
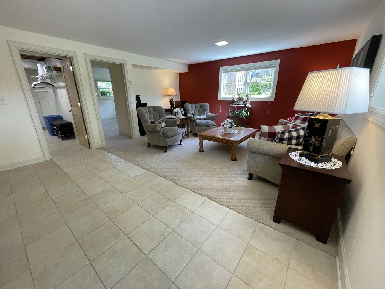
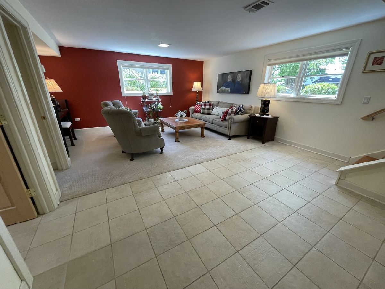
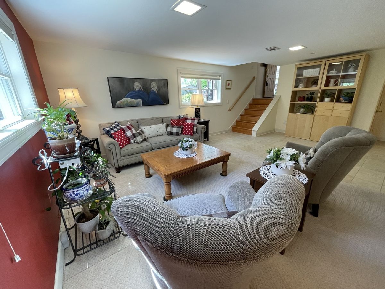
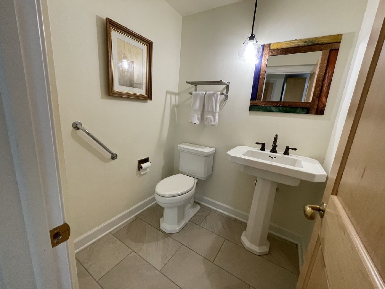
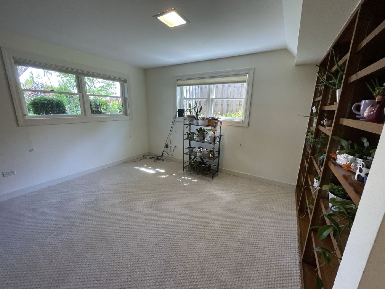
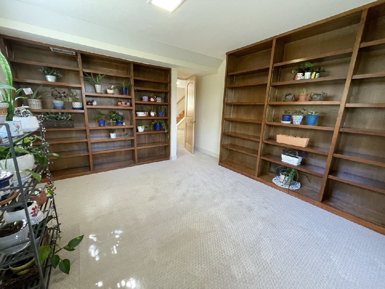
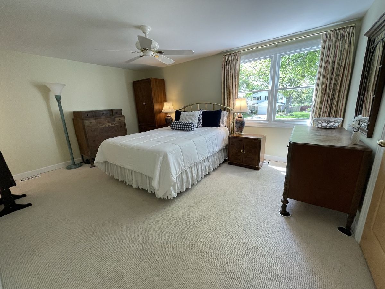
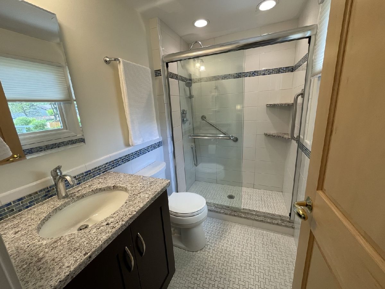
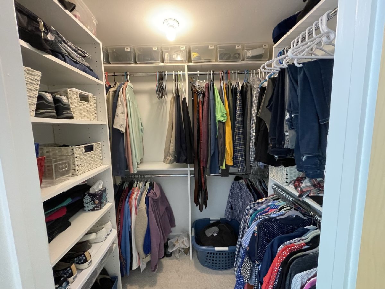
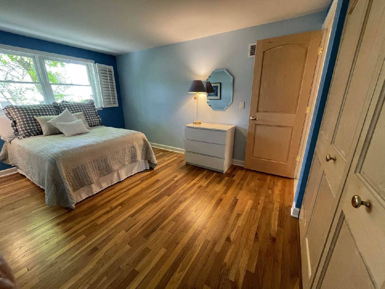
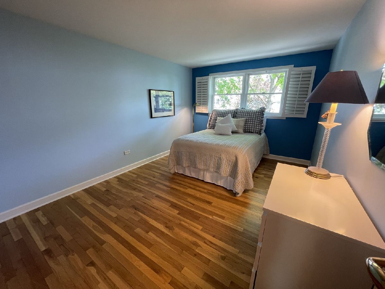
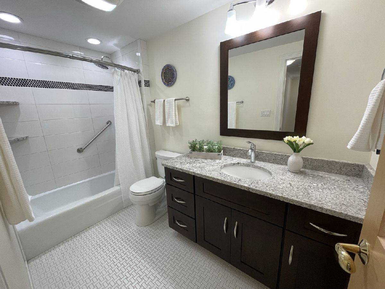
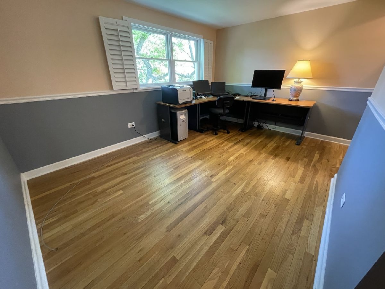
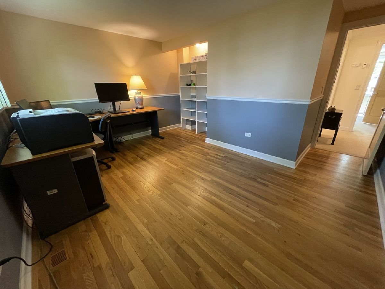
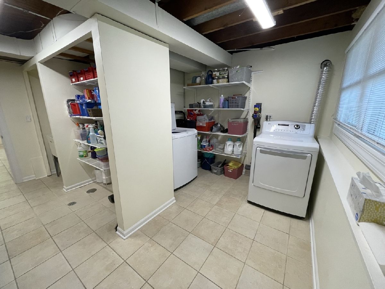
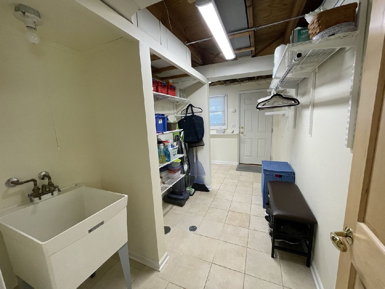
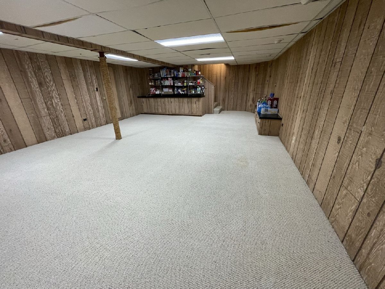
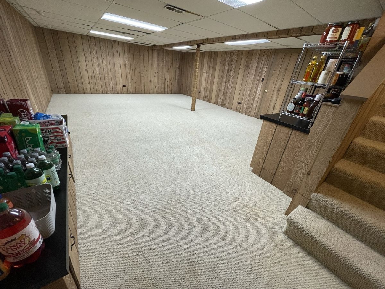
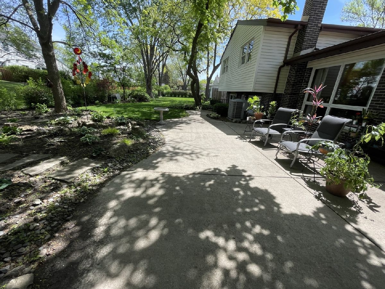
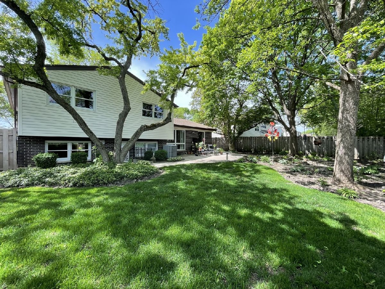
Room Specifics
Total Bedrooms: 4
Bedrooms Above Ground: 4
Bedrooms Below Ground: 0
Dimensions: —
Floor Type: —
Dimensions: —
Floor Type: —
Dimensions: —
Floor Type: —
Full Bathrooms: 3
Bathroom Amenities: —
Bathroom in Basement: 0
Rooms: —
Basement Description: Finished
Other Specifics
| 2 | |
| — | |
| — | |
| — | |
| — | |
| 70X125 | |
| — | |
| — | |
| — | |
| — | |
| Not in DB | |
| — | |
| — | |
| — | |
| — |
Tax History
| Year | Property Taxes |
|---|---|
| 2007 | $5,456 |
| 2023 | $9,339 |
Contact Agent
Nearby Similar Homes
Nearby Sold Comparables
Contact Agent
Listing Provided By
Coldwell Banker Realty

