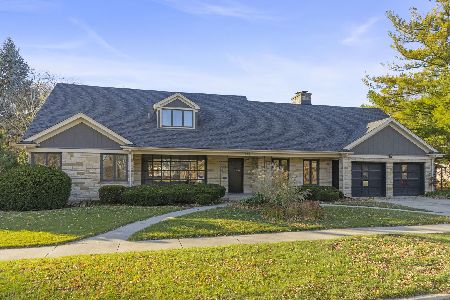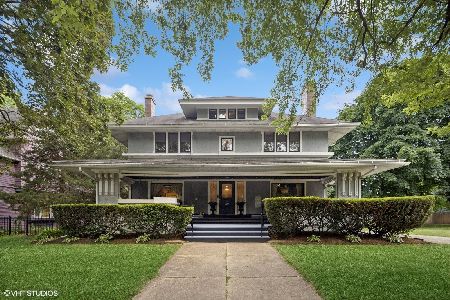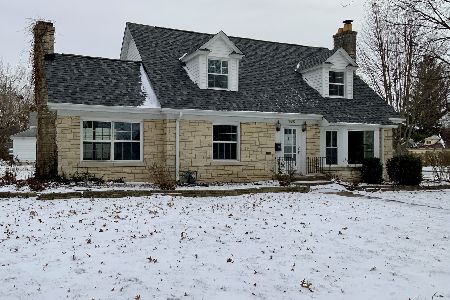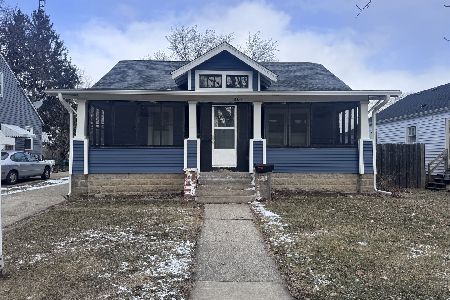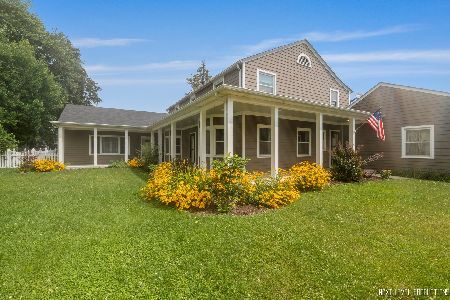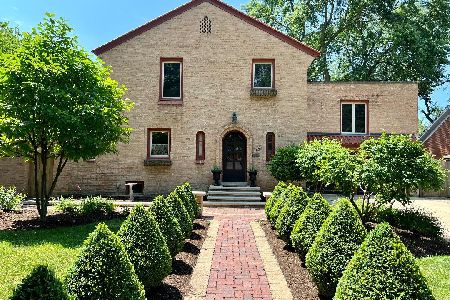814 Hardin Avenue, Aurora, Illinois 60506
$161,774
|
Sold
|
|
| Status: | Closed |
| Sqft: | 2,176 |
| Cost/Sqft: | $76 |
| Beds: | 3 |
| Baths: | 3 |
| Year Built: | 1958 |
| Property Taxes: | $5,326 |
| Days On Market: | 5682 |
| Lot Size: | 0,22 |
Description
West Side brick ranch featuring 3 bedrooms, 3 full baths, sunken living room w/gas fireplace, seperate dining room, eat-in kitchen, family room, finished basement and a 2 car garage.THIS HOME IS APPROVED FOR HOMEPATH FINANCING/RENOVATION PROGRAM FOR AS LITTLE AS 3% DOWN!
Property Specifics
| Single Family | |
| — | |
| Ranch | |
| 1958 | |
| Full | |
| — | |
| No | |
| 0.22 |
| Kane | |
| — | |
| 0 / Not Applicable | |
| None | |
| Public | |
| Public Sewer | |
| 07572471 | |
| 1521304007 |
Property History
| DATE: | EVENT: | PRICE: | SOURCE: |
|---|---|---|---|
| 25 Mar, 2011 | Sold | $161,774 | MRED MLS |
| 3 Feb, 2011 | Under contract | $165,500 | MRED MLS |
| — | Last price change | $174,900 | MRED MLS |
| 5 Jul, 2010 | Listed for sale | $199,500 | MRED MLS |
Room Specifics
Total Bedrooms: 3
Bedrooms Above Ground: 3
Bedrooms Below Ground: 0
Dimensions: —
Floor Type: Carpet
Dimensions: —
Floor Type: Carpet
Full Bathrooms: 3
Bathroom Amenities: —
Bathroom in Basement: 1
Rooms: Office,Recreation Room
Basement Description: Finished
Other Specifics
| 2 | |
| Concrete Perimeter | |
| — | |
| Deck, Patio | |
| — | |
| 64.75 X 147 | |
| — | |
| Full | |
| First Floor Bedroom | |
| — | |
| Not in DB | |
| Sidewalks, Street Lights, Street Paved | |
| — | |
| — | |
| Gas Log |
Tax History
| Year | Property Taxes |
|---|---|
| 2011 | $5,326 |
Contact Agent
Nearby Similar Homes
Nearby Sold Comparables
Contact Agent
Listing Provided By
LABRA GROUP REALTORS

