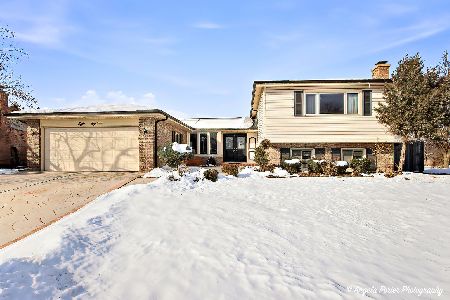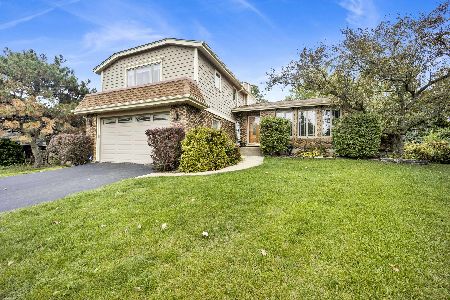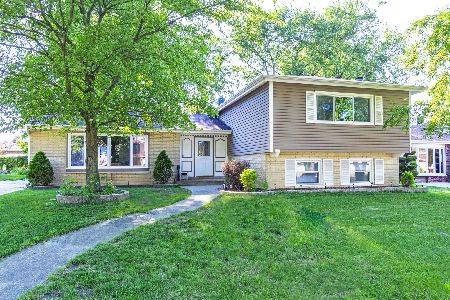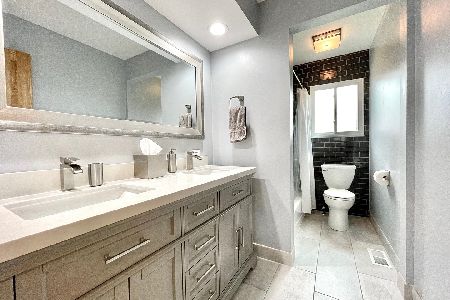814 Kings Point Drive, Addison, Illinois 60101
$295,000
|
Sold
|
|
| Status: | Closed |
| Sqft: | 1,750 |
| Cost/Sqft: | $177 |
| Beds: | 3 |
| Baths: | 2 |
| Year Built: | 1970 |
| Property Taxes: | $5,672 |
| Days On Market: | 2419 |
| Lot Size: | 0,20 |
Description
Bright & spacious 3 bedroom / 2 bathroom tri-level home on a quiet street in the coveted Kings Point subdivision. This home has been beautifully maintained & updated, highlighted by the recently completed gourmet kitchen with ceramic tile floor, granite countertops, soft-closing wood cabinets, stylish tile backsplash & all high end SS appliances. The adjacent eating area offers a sliding glass door to the back patio & professionally landscaped backyard. This wonderful home boasts a large living room (17x15) on the main level with gleaming hardwood floor, vaulted ceiling & ceiling fan. The lower level offers a cozy family room (19x13) with new carpet, a laundry room, full bath & lots of storage. 3 good sized bedrooms upstairs - 2 with brand new carpet with hardwood underneath and a full bathroom with a nice vanity, tub & shower & beautiful stained glass window. Great location for commuters with 290/355 nearby. Close to park district, shopping, restaurants and schools. Must see!
Property Specifics
| Single Family | |
| — | |
| Tri-Level | |
| 1970 | |
| Full,Walkout | |
| SPLIT LEVEL | |
| No | |
| 0.2 |
| Du Page | |
| Kings Point | |
| 0 / Not Applicable | |
| None | |
| Public | |
| Public Sewer | |
| 10453545 | |
| 0224203071 |
Nearby Schools
| NAME: | DISTRICT: | DISTANCE: | |
|---|---|---|---|
|
Grade School
Stone Elementary School |
4 | — | |
|
Middle School
Indian Trail Junior High School |
4 | Not in DB | |
|
High School
Addison Trail High School |
88 | Not in DB | |
Property History
| DATE: | EVENT: | PRICE: | SOURCE: |
|---|---|---|---|
| 20 Sep, 2019 | Sold | $295,000 | MRED MLS |
| 29 Jul, 2019 | Under contract | $309,850 | MRED MLS |
| 17 Jul, 2019 | Listed for sale | $309,850 | MRED MLS |
Room Specifics
Total Bedrooms: 3
Bedrooms Above Ground: 3
Bedrooms Below Ground: 0
Dimensions: —
Floor Type: Carpet
Dimensions: —
Floor Type: Hardwood
Full Bathrooms: 2
Bathroom Amenities: Soaking Tub
Bathroom in Basement: 1
Rooms: Foyer,Eating Area
Basement Description: Partially Finished,Exterior Access
Other Specifics
| 2 | |
| Concrete Perimeter | |
| Asphalt | |
| Patio | |
| Landscaped,Mature Trees | |
| 71X122X71X120 | |
| Pull Down Stair,Unfinished | |
| — | |
| Vaulted/Cathedral Ceilings, Hardwood Floors | |
| Double Oven, Microwave, Dishwasher, High End Refrigerator, Washer, Dryer, Disposal, Stainless Steel Appliance(s) | |
| Not in DB | |
| Sidewalks, Street Lights, Street Paved | |
| — | |
| — | |
| — |
Tax History
| Year | Property Taxes |
|---|---|
| 2019 | $5,672 |
Contact Agent
Nearby Similar Homes
Nearby Sold Comparables
Contact Agent
Listing Provided By
Lucid Realty, Inc.








