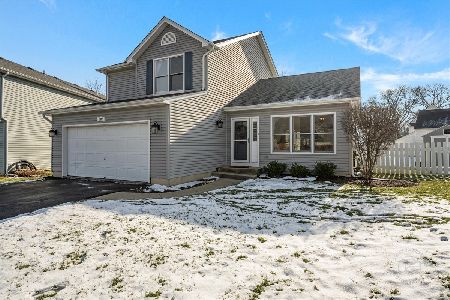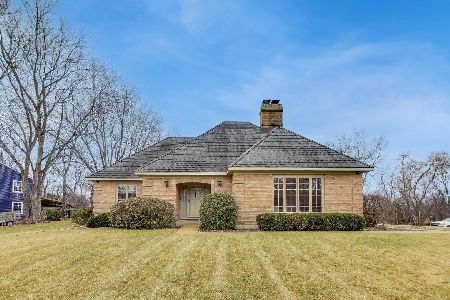814 Manley Road, St Charles, Illinois 60174
$355,000
|
Sold
|
|
| Status: | Closed |
| Sqft: | 1,753 |
| Cost/Sqft: | $200 |
| Beds: | 3 |
| Baths: | 3 |
| Year Built: | 1986 |
| Property Taxes: | $8,299 |
| Days On Market: | 1808 |
| Lot Size: | 0,00 |
Description
BE PREPARED TO BE IMPRESSED by this desirable, newly updated home on a large, beautifully landscaped corner lot in the popular Timbers Subdivision neighborhood. Professionally painted and impeccably clean 3 bedroom 2.5 bath Colonial style home features remodeled kitchen with new all stainless appliances, stainless sink, designer faucet, quartz counters and new backsplash open to eating area and family room. Family room highlighted by floor-to-ceiling wood-burning brick fireplace surrounded by built-in bookshelves. Designer 1st floor half bath and wide plank luxury German-made, white oak style vinyl wood flooring throughout. Sliding glass door from family room to extra-large deck with privacy wall for outdoor entertaining. MBR has double window, ceiling fan-light, & updated master bath with deep tub for soaking and for your enjoyment. Bedrooms 2 & 3 share the updated hall bath w/tub shower. Active radon system, newer hot water heater, all mechanicals in good condition. New siding and well maintained exterior. The Timbers has one entrance/exit, minimizing traffic through this family friendly neighborhood. One block to Timber Trails Park. The Timbers offers one of the premier locations in St. Charles. Walk to downtown St. Charles and Pottawatomie Park. The Fox River boat launch and 4th of July fireworks are easily accessible. Experience the great sense of community with neighborhood activities taking place throughout the year including Halloween, the 4th of July and Christmas. Highly acclaimed D303 schools! Wild Rose Elementary, Wredling Middle School and St. Charles North High School just minutes away. Schedule your showing now, this home won't last!
Property Specifics
| Single Family | |
| — | |
| Colonial | |
| 1986 | |
| Full | |
| — | |
| No | |
| — |
| Kane | |
| — | |
| — / Not Applicable | |
| None | |
| Public | |
| Public Sewer, Sewer-Storm | |
| 10991713 | |
| 0928430003 |
Nearby Schools
| NAME: | DISTRICT: | DISTANCE: | |
|---|---|---|---|
|
Grade School
Wild Rose Elementary School |
303 | — | |
|
Middle School
Haines Middle School |
303 | Not in DB | |
|
High School
St Charles North High School |
303 | Not in DB | |
Property History
| DATE: | EVENT: | PRICE: | SOURCE: |
|---|---|---|---|
| 23 Apr, 2015 | Sold | $270,000 | MRED MLS |
| 10 Mar, 2015 | Under contract | $279,900 | MRED MLS |
| — | Last price change | $284,000 | MRED MLS |
| 5 Jan, 2015 | Listed for sale | $284,000 | MRED MLS |
| 12 Apr, 2021 | Sold | $355,000 | MRED MLS |
| 22 Feb, 2021 | Under contract | $349,900 | MRED MLS |
| 18 Feb, 2021 | Listed for sale | $349,900 | MRED MLS |
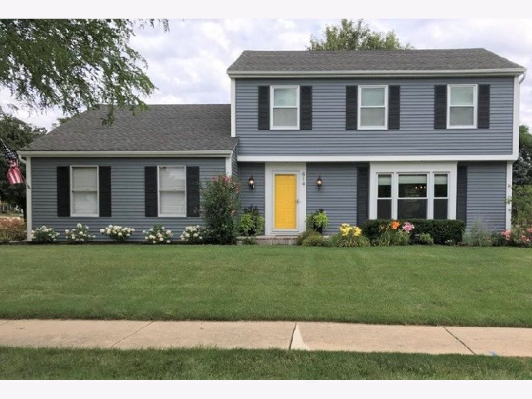
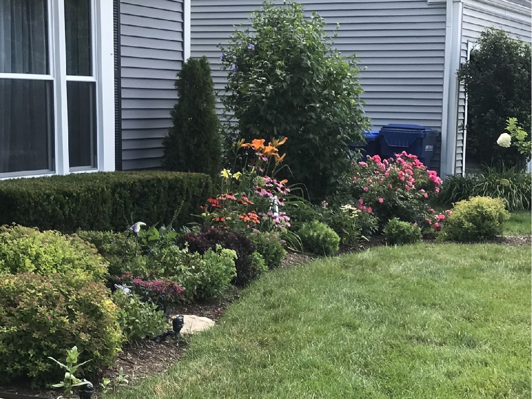
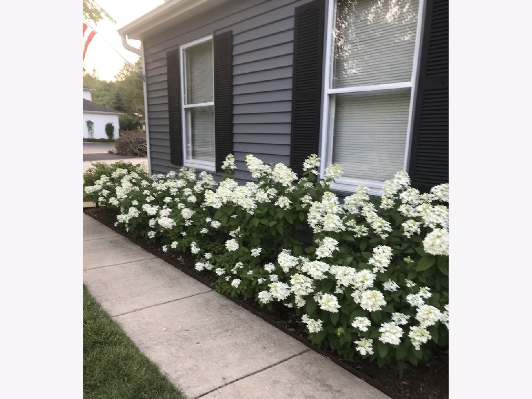
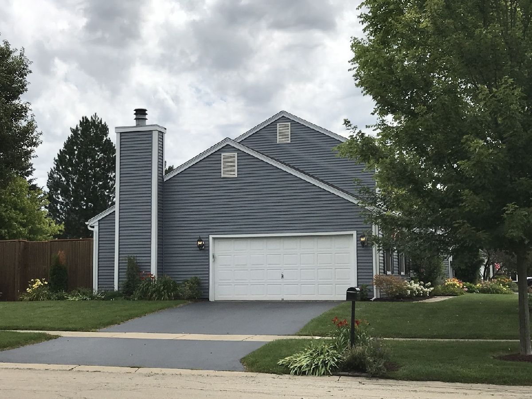
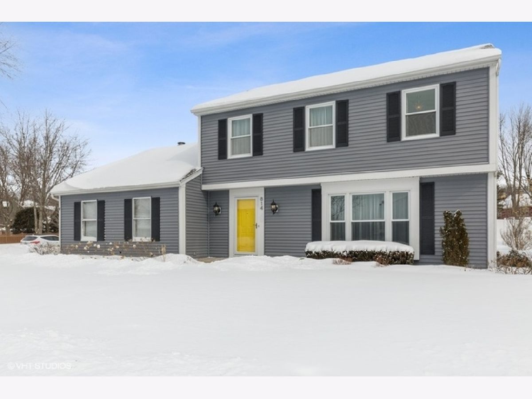
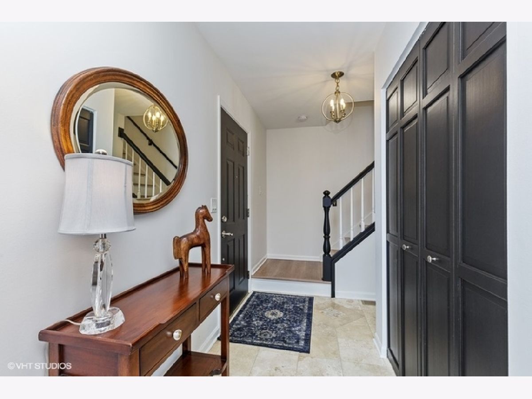
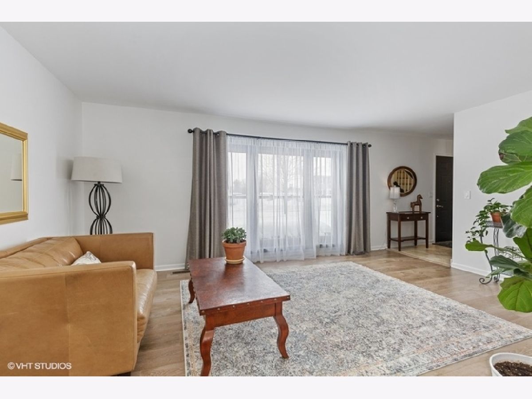
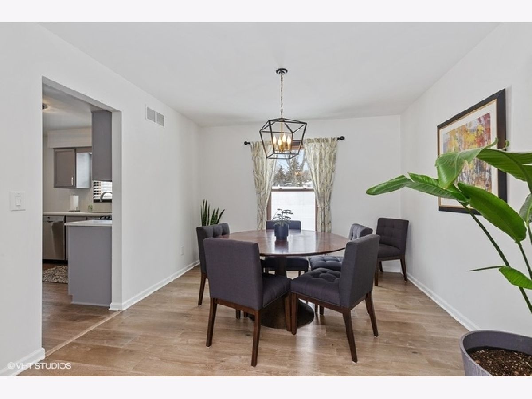
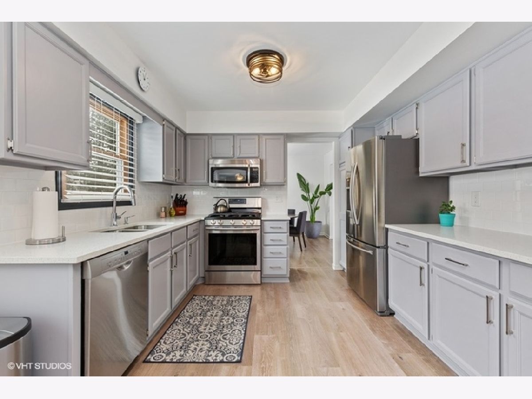
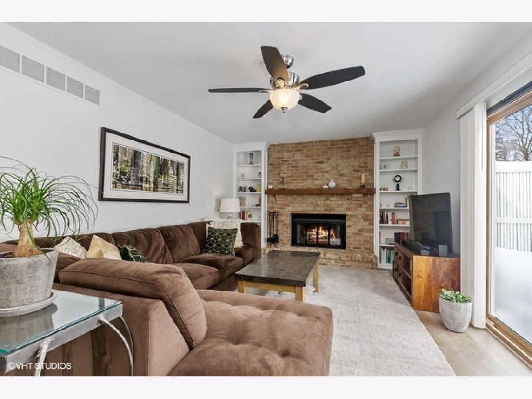
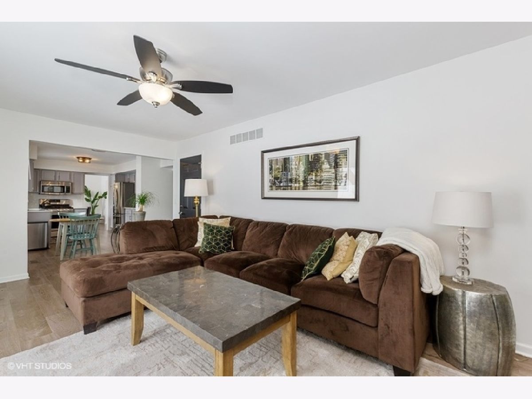
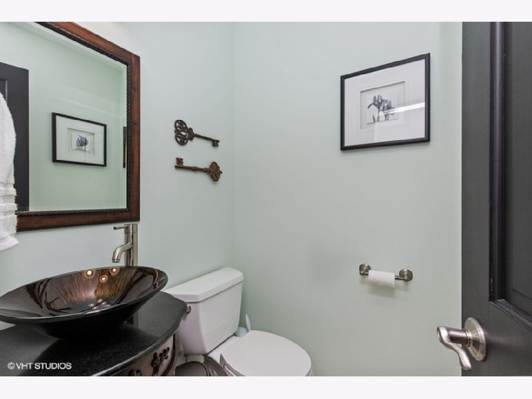
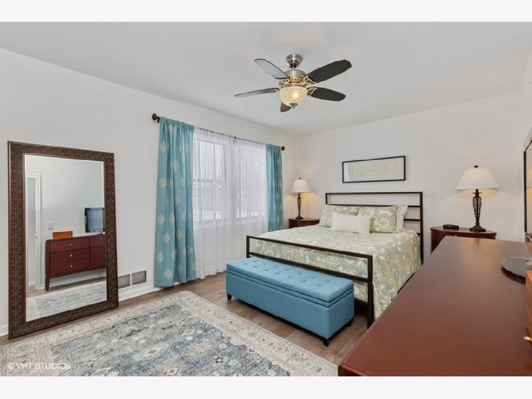
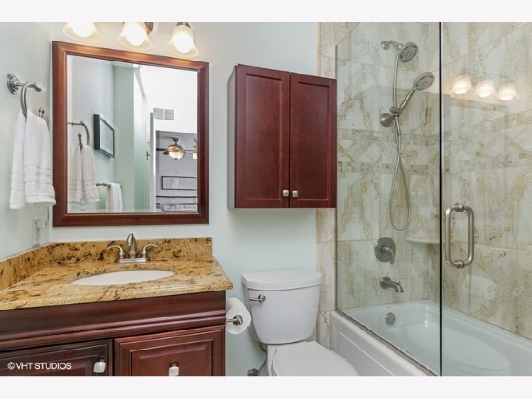
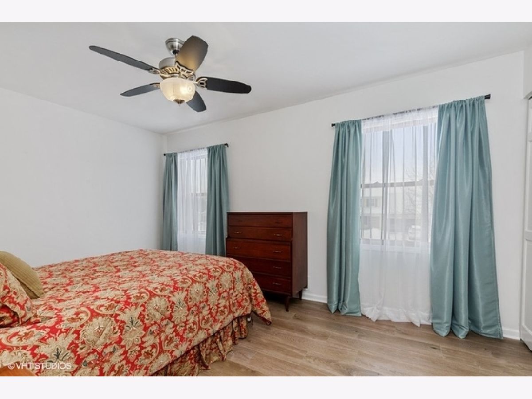
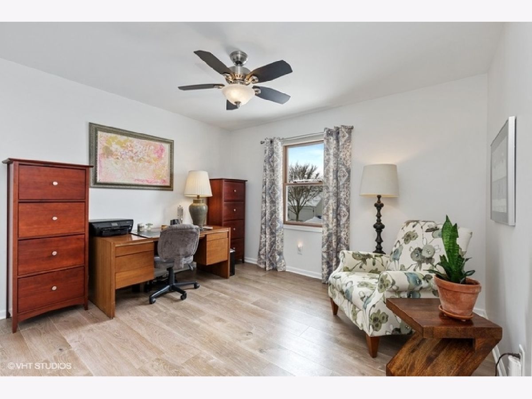
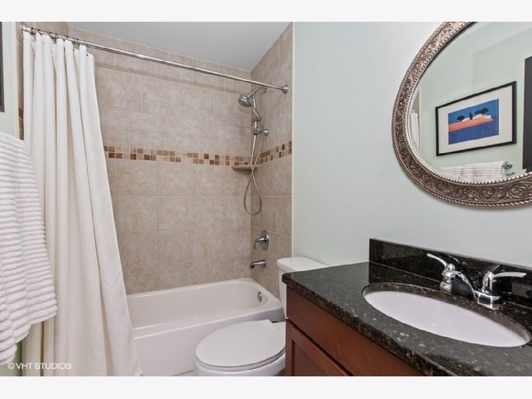
Room Specifics
Total Bedrooms: 3
Bedrooms Above Ground: 3
Bedrooms Below Ground: 0
Dimensions: —
Floor Type: Wood Laminate
Dimensions: —
Floor Type: Wood Laminate
Full Bathrooms: 3
Bathroom Amenities: —
Bathroom in Basement: 0
Rooms: Recreation Room
Basement Description: Partially Finished
Other Specifics
| 2 | |
| Concrete Perimeter | |
| Asphalt | |
| Deck, Storms/Screens, Outdoor Grill | |
| Corner Lot,Landscaped | |
| 10304 | |
| — | |
| Full | |
| Wood Laminate Floors, Bookcases, Open Floorplan, Some Window Treatmnt, Drapes/Blinds, Separate Dining Room | |
| Range, Microwave, Dishwasher, High End Refrigerator, Washer, Dryer, Disposal, Stainless Steel Appliance(s), Front Controls on Range/Cooktop, Gas Cooktop, Gas Oven | |
| Not in DB | |
| Park, Sidewalks, Street Lights, Street Paved | |
| — | |
| — | |
| Wood Burning Stove |
Tax History
| Year | Property Taxes |
|---|---|
| 2015 | $7,714 |
| 2021 | $8,299 |
Contact Agent
Nearby Similar Homes
Nearby Sold Comparables
Contact Agent
Listing Provided By
The Kuehl Group Inc.

