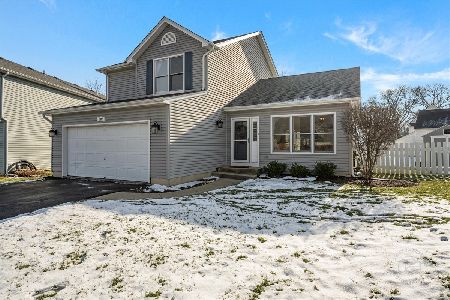814 Millington Way, St Charles, Illinois 60174
$341,000
|
Sold
|
|
| Status: | Closed |
| Sqft: | 2,215 |
| Cost/Sqft: | $155 |
| Beds: | 4 |
| Baths: | 3 |
| Year Built: | 1987 |
| Property Taxes: | $6,842 |
| Days On Market: | 6472 |
| Lot Size: | 0,00 |
Description
Great location, walk to downtown St. Charles updated Colonial. From the lawn to the inside everything is meticulously maintained w/ numerous updates. Formal d/r and l/r. Four large bedrooms. Full bsmt. Master b/r w/ walk in closet and has private bath. Fam rm w/ fireplace. Kit has eat in area, island, planning desk, pergo floor. New "03-06" roof, furnace, a/c, H2O heater, driveway, carpet, freshly painted. Awesome!
Property Specifics
| Single Family | |
| — | |
| Colonial | |
| 1987 | |
| Full | |
| — | |
| No | |
| — |
| Kane | |
| Timbers | |
| 0 / Not Applicable | |
| None | |
| Public | |
| Public Sewer | |
| 06894991 | |
| 0928426092 |
Nearby Schools
| NAME: | DISTRICT: | DISTANCE: | |
|---|---|---|---|
|
Grade School
Wild Rose Elementary School |
303 | — | |
|
Middle School
Haines Middle School |
303 | Not in DB | |
|
High School
St Charles North High School |
303 | Not in DB | |
Property History
| DATE: | EVENT: | PRICE: | SOURCE: |
|---|---|---|---|
| 11 Jul, 2008 | Sold | $341,000 | MRED MLS |
| 8 Jun, 2008 | Under contract | $343,000 | MRED MLS |
| 13 May, 2008 | Listed for sale | $343,000 | MRED MLS |
| 24 May, 2019 | Sold | $304,000 | MRED MLS |
| 5 Jan, 2019 | Under contract | $314,900 | MRED MLS |
| — | Last price change | $319,900 | MRED MLS |
| 29 Nov, 2018 | Listed for sale | $319,900 | MRED MLS |
| 4 Aug, 2019 | Under contract | $0 | MRED MLS |
| 2 Jul, 2019 | Listed for sale | $0 | MRED MLS |
Room Specifics
Total Bedrooms: 4
Bedrooms Above Ground: 4
Bedrooms Below Ground: 0
Dimensions: —
Floor Type: Carpet
Dimensions: —
Floor Type: Carpet
Dimensions: —
Floor Type: Carpet
Full Bathrooms: 3
Bathroom Amenities: —
Bathroom in Basement: 0
Rooms: Eating Area,Foyer,Gallery,Utility Room-1st Floor
Basement Description: Unfinished
Other Specifics
| 2 | |
| Concrete Perimeter | |
| Asphalt | |
| — | |
| Landscaped | |
| 90X120 | |
| — | |
| Full | |
| — | |
| Range, Dishwasher, Freezer, Disposal | |
| Not in DB | |
| Sidewalks, Street Lights, Street Paved | |
| — | |
| — | |
| Wood Burning, Attached Fireplace Doors/Screen, Gas Starter |
Tax History
| Year | Property Taxes |
|---|---|
| 2008 | $6,842 |
| 2019 | $8,315 |
Contact Agent
Nearby Similar Homes
Nearby Sold Comparables
Contact Agent
Listing Provided By
Baird & Warner








