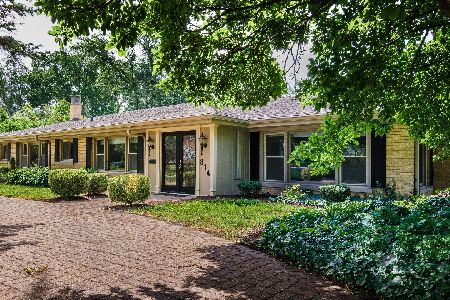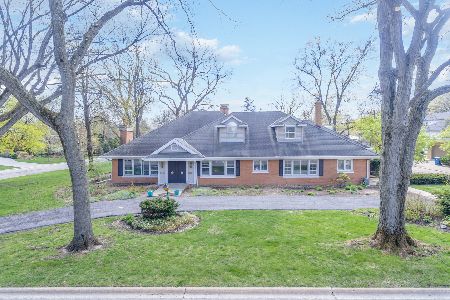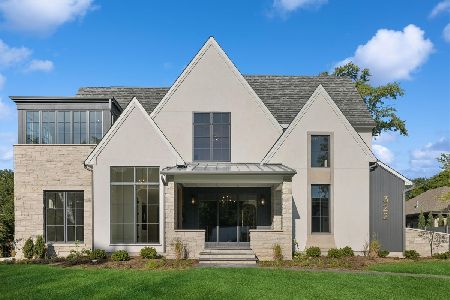814 North Street, Hinsdale, Illinois 60521
$600,000
|
Sold
|
|
| Status: | Closed |
| Sqft: | 0 |
| Cost/Sqft: | — |
| Beds: | 2 |
| Baths: | 4 |
| Year Built: | — |
| Property Taxes: | $12,077 |
| Days On Market: | 5741 |
| Lot Size: | 0,00 |
Description
Nothing compares to this stunning home!Ranch-style living w/an urban edge.Showroom-worthy, this beautifully renovated hm in a wooded yd features a harmonious fusion of retro style w/todays amenities.2 mstr suites,Holiday Kit design,International tile,hdwd,stunning Stonegate lighting,Walker-Zanger flrs and more.Lives like new and is a perfect answr to desire for quality ovr quantity!Like a luxury townhome with a yard
Property Specifics
| Single Family | |
| — | |
| Ranch | |
| — | |
| Walkout | |
| — | |
| No | |
| 0 |
| Du Page | |
| — | |
| 0 / Not Applicable | |
| None | |
| Lake Michigan | |
| Public Sewer | |
| 07515860 | |
| 0902407001 |
Nearby Schools
| NAME: | DISTRICT: | DISTANCE: | |
|---|---|---|---|
|
Grade School
Monroe Elementary School |
181 | — | |
|
Middle School
Clarendon Hills Middle School |
181 | Not in DB | |
|
High School
Hinsdale Central High School |
86 | Not in DB | |
Property History
| DATE: | EVENT: | PRICE: | SOURCE: |
|---|---|---|---|
| 29 Jul, 2010 | Sold | $600,000 | MRED MLS |
| 11 Jun, 2010 | Under contract | $789,000 | MRED MLS |
| 30 Apr, 2010 | Listed for sale | $789,000 | MRED MLS |
| 15 Jan, 2015 | Sold | $805,000 | MRED MLS |
| 10 Dec, 2014 | Under contract | $825,000 | MRED MLS |
| 11 Oct, 2014 | Listed for sale | $825,000 | MRED MLS |
| 14 Feb, 2016 | Listed for sale | $0 | MRED MLS |
| 13 Feb, 2019 | Under contract | $0 | MRED MLS |
| 3 Dec, 2018 | Listed for sale | $0 | MRED MLS |
| 2 Jun, 2020 | Listed for sale | $0 | MRED MLS |
| 20 Sep, 2021 | Sold | $674,000 | MRED MLS |
| 7 Aug, 2021 | Under contract | $700,000 | MRED MLS |
| 5 Aug, 2021 | Listed for sale | $700,000 | MRED MLS |
Room Specifics
Total Bedrooms: 2
Bedrooms Above Ground: 2
Bedrooms Below Ground: 0
Dimensions: —
Floor Type: Hardwood
Full Bathrooms: 4
Bathroom Amenities: Whirlpool,Separate Shower,Double Sink
Bathroom in Basement: 1
Rooms: Breakfast Room,Office,Recreation Room,Storage
Basement Description: Partially Finished,Exterior Access
Other Specifics
| 2 | |
| — | |
| — | |
| Patio | |
| — | |
| 101X145 | |
| — | |
| Full | |
| Vaulted/Cathedral Ceilings, Skylight(s) | |
| Double Oven, Microwave, Dishwasher, Refrigerator, Bar Fridge, Washer, Dryer, Disposal | |
| Not in DB | |
| — | |
| — | |
| — | |
| Gas Log, Gas Starter |
Tax History
| Year | Property Taxes |
|---|---|
| 2010 | $12,077 |
| 2015 | $15,393 |
| 2021 | $13,418 |
Contact Agent
Nearby Similar Homes
Nearby Sold Comparables
Contact Agent
Listing Provided By
Jameson Sotheby's Intl Realty












