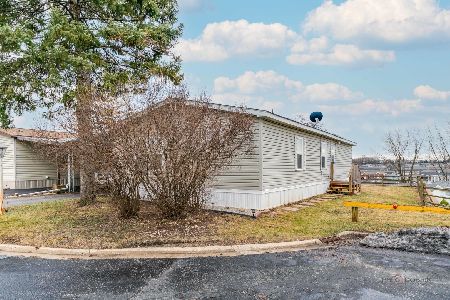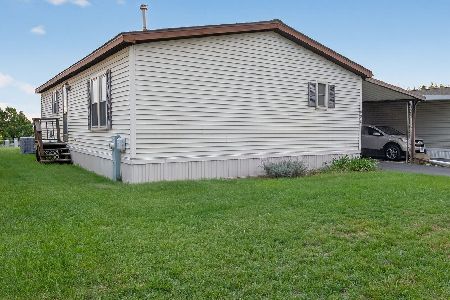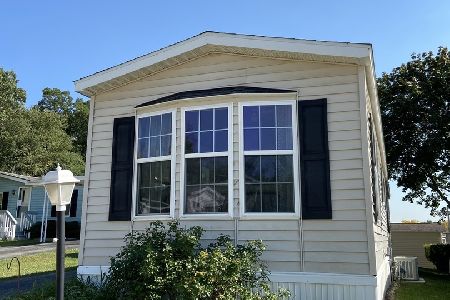814 Oakbrook Drive, Crystal Lake, Illinois 60014
$39,900
|
Sold
|
|
| Status: | Closed |
| Sqft: | 0 |
| Cost/Sqft: | — |
| Beds: | 2 |
| Baths: | 2 |
| Year Built: | 1994 |
| Property Taxes: | $95 |
| Days On Market: | 5436 |
| Lot Size: | 0,00 |
Description
NO REAL ESTATE TAXES!! Very spacious quiet neighborhood home. New countertops, kitchen floor and bedroom carpet. Large living-dining combo. Lots of cabinets in kitchen & baths. Vaulted ceilings and neutral colors. Storage shed. Close to shopping & Metra train Over 55 adult community with monthly lot rent of $435. Huge price reduction! Come take a look.
Property Specifics
| Mobile | |
| — | |
| — | |
| 1994 | |
| — | |
| VICTORIAN | |
| No | |
| — |
| Mc Henry | |
| Oakbrook Estates | |
| — / — | |
| — | |
| Public | |
| Public Sewer | |
| 07742514 | |
| 1910200013 |
Property History
| DATE: | EVENT: | PRICE: | SOURCE: |
|---|---|---|---|
| 30 Dec, 2011 | Sold | $39,900 | MRED MLS |
| 9 Aug, 2011 | Under contract | $39,000 | MRED MLS |
| — | Last price change | $54,100 | MRED MLS |
| 1 Mar, 2011 | Listed for sale | $68,750 | MRED MLS |
Room Specifics
Total Bedrooms: 2
Bedrooms Above Ground: 2
Bedrooms Below Ground: 0
Dimensions: —
Floor Type: Carpet
Full Bathrooms: 2
Bathroom Amenities: Whirlpool,Separate Shower,Double Sink
Bathroom in Basement: —
Rooms: Walk In Closet
Basement Description: —
Other Specifics
| — | |
| — | |
| — | |
| Porch, Cable Access | |
| — | |
| 40 X 90 | |
| — | |
| Full | |
| Vaulted/Cathedral Ceilings | |
| Range, Refrigerator, Washer, Dryer | |
| Not in DB | |
| Street Paved | |
| — | |
| — | |
| — |
Tax History
| Year | Property Taxes |
|---|---|
| 2011 | $95 |
Contact Agent
Nearby Sold Comparables
Contact Agent
Listing Provided By
All Star Realty Group, Inc.







