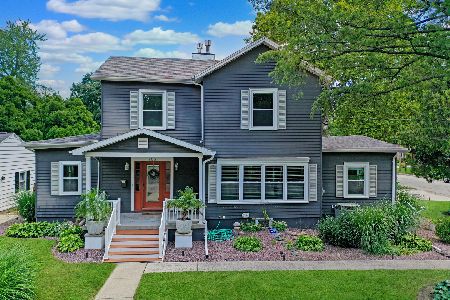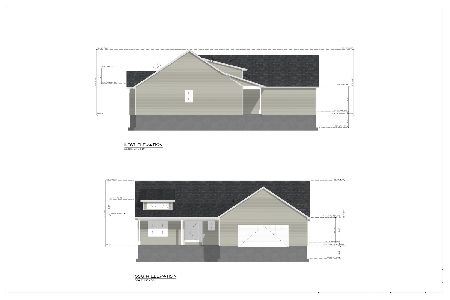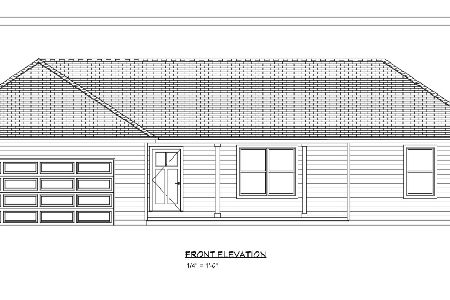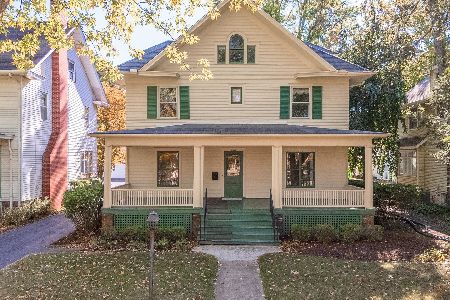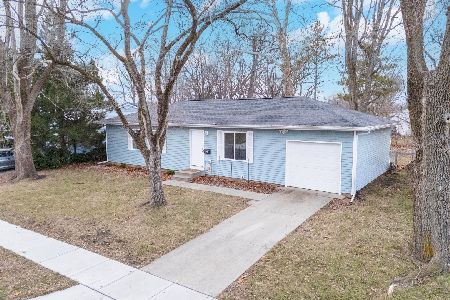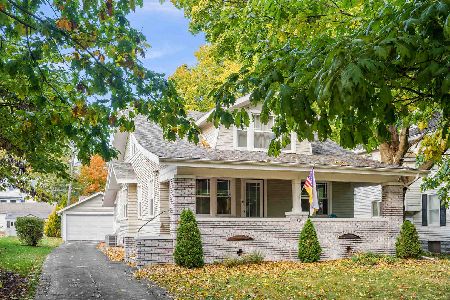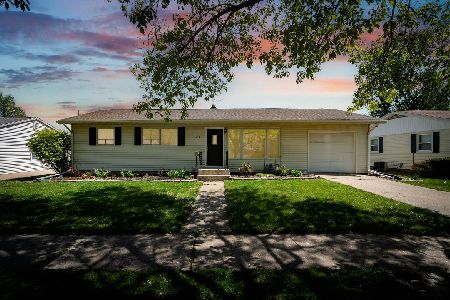814 Parmon Road, Bloomington, Illinois 61701
$191,000
|
Sold
|
|
| Status: | Closed |
| Sqft: | 1,073 |
| Cost/Sqft: | $186 |
| Beds: | 3 |
| Baths: | 1 |
| Year Built: | 1963 |
| Property Taxes: | $3,341 |
| Days On Market: | 498 |
| Lot Size: | 0,00 |
Description
Beautifully remodeled open floor plan, easy to maintain home in Bloomington. ** NEW 2023: Roof, kitchen, high end stainless appliances, flooring, garage siding/sheeting, plumbing, exterior doors, fixtures, electrical panel, washer, dryer, cabinets, toilet, furnace, smart locks, smart lights, smart dimmable switches, smart CO detector, smart cameras and security system/, XL casing/baseboard finish work, custom cedar shutters... just about everything is new in this home. Detached over-sized 2 car garage. Agent owned.
Property Specifics
| Single Family | |
| — | |
| — | |
| 1963 | |
| — | |
| — | |
| No | |
| — |
| — | |
| Not Applicable | |
| — / Not Applicable | |
| — | |
| — | |
| — | |
| 12137487 | |
| 2111155011 |
Nearby Schools
| NAME: | DISTRICT: | DISTANCE: | |
|---|---|---|---|
|
Grade School
Oakland Elementary |
87 | — | |
|
Middle School
Bloomington Jr High School |
87 | Not in DB | |
|
High School
Bloomington High School |
87 | Not in DB | |
Property History
| DATE: | EVENT: | PRICE: | SOURCE: |
|---|---|---|---|
| 30 Oct, 2024 | Sold | $191,000 | MRED MLS |
| 9 Oct, 2024 | Under contract | $199,500 | MRED MLS |
| — | Last price change | $204,500 | MRED MLS |
| 11 Sep, 2024 | Listed for sale | $214,900 | MRED MLS |














Room Specifics
Total Bedrooms: 3
Bedrooms Above Ground: 3
Bedrooms Below Ground: 0
Dimensions: —
Floor Type: —
Dimensions: —
Floor Type: —
Full Bathrooms: 1
Bathroom Amenities: —
Bathroom in Basement: 0
Rooms: —
Basement Description: Slab,None
Other Specifics
| 2 | |
| — | |
| Concrete | |
| — | |
| — | |
| 61X125 | |
| — | |
| — | |
| — | |
| — | |
| Not in DB | |
| — | |
| — | |
| — | |
| — |
Tax History
| Year | Property Taxes |
|---|---|
| 2024 | $3,341 |
Contact Agent
Nearby Similar Homes
Nearby Sold Comparables
Contact Agent
Listing Provided By
RE/MAX Rising

