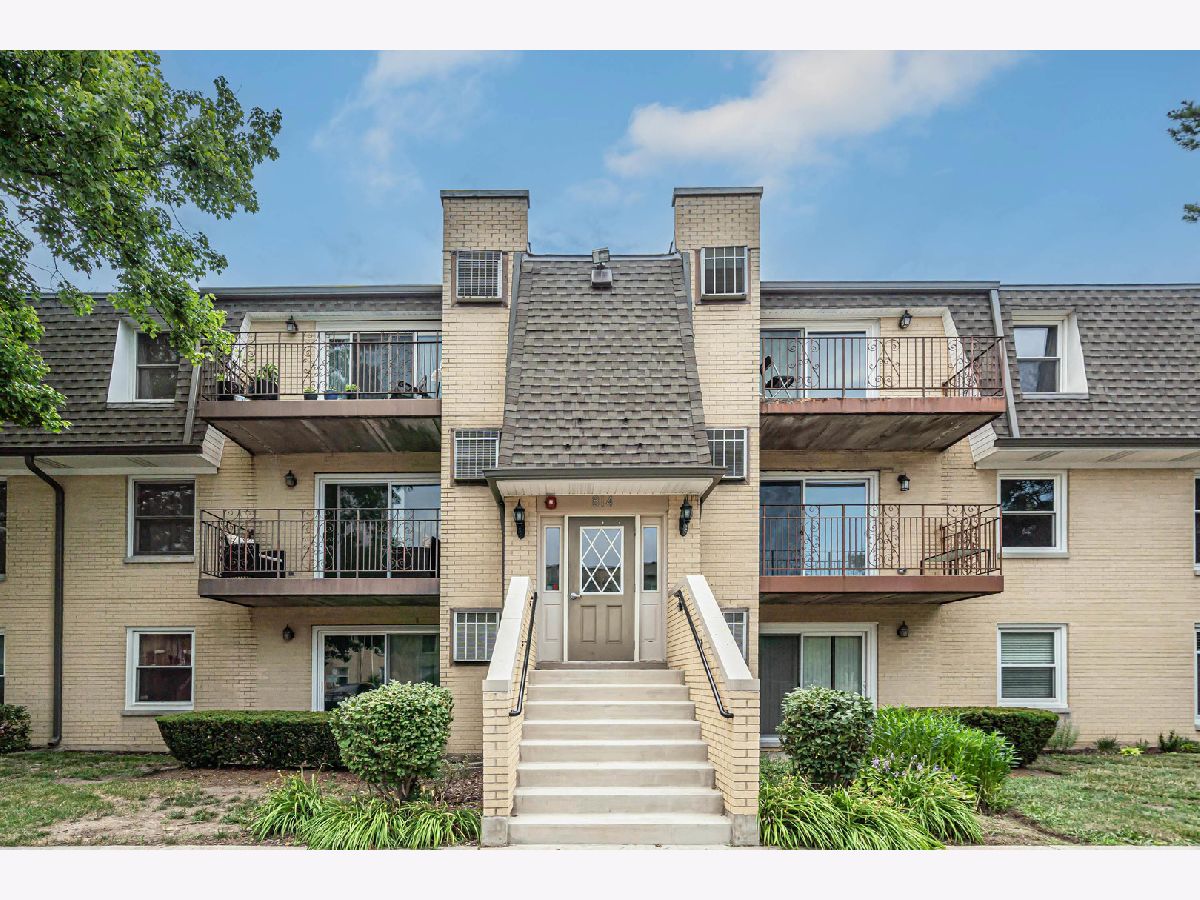814 River Road, Mount Prospect, Illinois 60056
$205,000
|
Sold
|
|
| Status: | Closed |
| Sqft: | 1,000 |
| Cost/Sqft: | $210 |
| Beds: | 2 |
| Baths: | 1 |
| Year Built: | 1981 |
| Property Taxes: | $1,830 |
| Days On Market: | 198 |
| Lot Size: | 0,00 |
Description
Fantastic Location - Fully Updated First-Floor Unit! Building updated too.. Light and bright rare first-floor unit with a private patio and keyed sliding door for easy outdoor access. This beautifully remodeled 2-bedroom, 1-bath home features a spacious, expanded kitchen with high-quality wood cabinetry, pull-out shelves, and stunning Blue Pearl granite countertops. The kitchen includes an eat-in/ dining area, updated patio door, and windows. ** KOHLER BATH AND JACUZZI TUB. ** 6 PANEL DOORS ** UPDATED COPPER PIPES ** store bikes under stairs Enjoy convenient same-level access to a washer/dryer and dedicated storage space just across the hall. Interior finishes include vinyl plank flooring, plush carpeting, and porcelain tile in the kitchen. Fresh custom paint throughout, modern fixtures and faucets, and stainless steel appliances to complete the look. The updated bathroom boasts custom tile work and a high-end walk-in tub/shower combo. The open-concept layout offers generously sized rooms, including a primary bedroom with a walk-in closet plus an additional closet for extra storage. *** McDonald Creek subdivision amenities include a newer roof, updated stairs, upgraded fire safety system, a dog run, and easy access to nearby parks and forest preserves. Enjoy parking space #3 assigned to the unit, with additional visitor parking available at end of culdesac. Safe and secure building. Located close to everything - shopping, dining, nature, and top-rated schools - this home is move-in ready. Owner-occupied only - no rentals allowed
Property Specifics
| Condos/Townhomes | |
| 3 | |
| — | |
| 1981 | |
| — | |
| UPDATED RANCH | |
| No | |
| — |
| Cook | |
| Mcdonald Creek | |
| 321 / Monthly | |
| — | |
| — | |
| — | |
| 12410113 | |
| 03254000201076 |
Nearby Schools
| NAME: | DISTRICT: | DISTANCE: | |
|---|---|---|---|
|
Grade School
Indian Grove Elementary School |
26 | — | |
|
Middle School
River Trails Middle School |
26 | Not in DB | |
|
High School
John Hersey High School |
214 | Not in DB | |
Property History
| DATE: | EVENT: | PRICE: | SOURCE: |
|---|---|---|---|
| 29 Aug, 2025 | Sold | $205,000 | MRED MLS |
| 14 Jul, 2025 | Under contract | $210,000 | MRED MLS |
| 10 Jul, 2025 | Listed for sale | $210,000 | MRED MLS |























Room Specifics
Total Bedrooms: 2
Bedrooms Above Ground: 2
Bedrooms Below Ground: 0
Dimensions: —
Floor Type: —
Full Bathrooms: 1
Bathroom Amenities: Soaking Tub
Bathroom in Basement: 0
Rooms: —
Basement Description: —
Other Specifics
| — | |
| — | |
| — | |
| — | |
| — | |
| COMMON | |
| — | |
| — | |
| — | |
| — | |
| Not in DB | |
| — | |
| — | |
| — | |
| — |
Tax History
| Year | Property Taxes |
|---|---|
| 2025 | $1,830 |
Contact Agent
Contact Agent
Listing Provided By
HomeSmart Connect LLC


