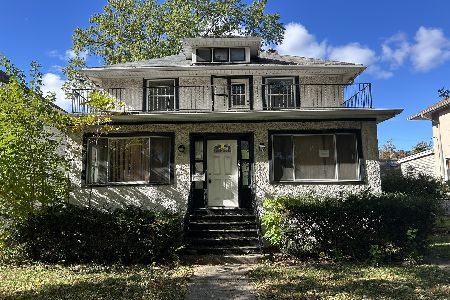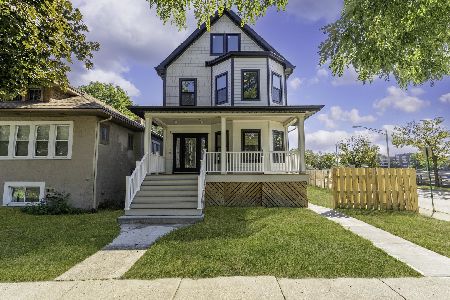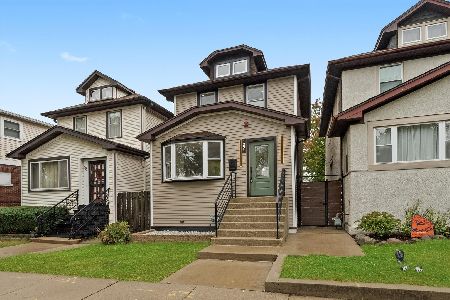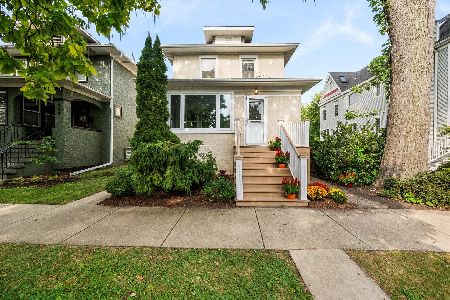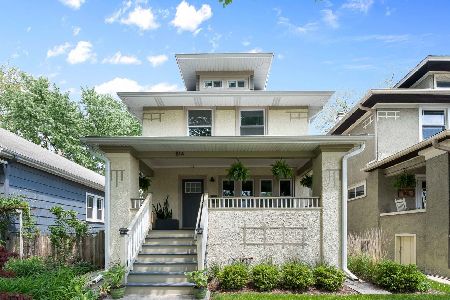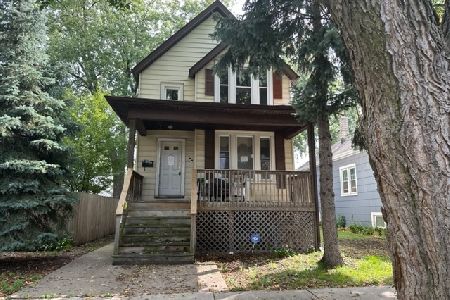814 Taylor Avenue, Oak Park, Illinois 60304
$520,000
|
Sold
|
|
| Status: | Closed |
| Sqft: | 0 |
| Cost/Sqft: | — |
| Beds: | 3 |
| Baths: | 4 |
| Year Built: | 1915 |
| Property Taxes: | $11,131 |
| Days On Market: | 3264 |
| Lot Size: | 0,00 |
Description
All the charm of vintage with all the amenities today's home buyers are looking for! Located in Arts District, this home has been totally remodeled and features: hardwood floors, new windows, brand new 200 amp electrical and plumbing, sump and ejector pumps, gas-forced heat and central air conditioning. Also new water line to the street. Beautiful kitchen with stainless steel appliances & granite counter-tops opens to dining and living rooms. 1st floor powder room and mud room for added convenience. Basement has been totally finished to include spacious family room, laundry room and full bath. Master bedroom suite with master bath and huge walk-in closet. Nothing to do but move right in!
Property Specifics
| Single Family | |
| — | |
| American 4-Sq. | |
| 1915 | |
| Full | |
| — | |
| No | |
| — |
| Cook | |
| — | |
| 0 / Not Applicable | |
| None | |
| Lake Michigan | |
| Public Sewer | |
| 09396627 | |
| 16171290090000 |
Nearby Schools
| NAME: | DISTRICT: | DISTANCE: | |
|---|---|---|---|
|
Grade School
Longfellow Elementary School |
97 | — | |
|
Middle School
Percy Julian Middle School |
97 | Not in DB | |
|
High School
Oak Park & River Forest High Sch |
200 | Not in DB | |
Property History
| DATE: | EVENT: | PRICE: | SOURCE: |
|---|---|---|---|
| 21 Jul, 2016 | Sold | $222,800 | MRED MLS |
| 5 Jul, 2016 | Under contract | $150,000 | MRED MLS |
| — | Last price change | $147,800 | MRED MLS |
| 21 Jun, 2016 | Listed for sale | $147,800 | MRED MLS |
| 3 Jan, 2017 | Sold | $520,000 | MRED MLS |
| 12 Dec, 2016 | Under contract | $539,000 | MRED MLS |
| 30 Nov, 2016 | Listed for sale | $539,000 | MRED MLS |
| 23 Jun, 2023 | Sold | $636,500 | MRED MLS |
| 30 Apr, 2023 | Under contract | $599,000 | MRED MLS |
| 27 Apr, 2023 | Listed for sale | $599,000 | MRED MLS |
Room Specifics
Total Bedrooms: 3
Bedrooms Above Ground: 3
Bedrooms Below Ground: 0
Dimensions: —
Floor Type: Hardwood
Dimensions: —
Floor Type: Hardwood
Full Bathrooms: 4
Bathroom Amenities: —
Bathroom in Basement: 1
Rooms: Mud Room
Basement Description: Finished
Other Specifics
| 2 | |
| Concrete Perimeter | |
| — | |
| — | |
| — | |
| 31X125 | |
| Finished | |
| Full | |
| Hardwood Floors | |
| Range, Microwave, Dishwasher, Refrigerator, Disposal | |
| Not in DB | |
| Sidewalks, Street Lights, Street Paved | |
| — | |
| — | |
| — |
Tax History
| Year | Property Taxes |
|---|---|
| 2016 | $11,131 |
| 2023 | $13,260 |
Contact Agent
Nearby Similar Homes
Nearby Sold Comparables
Contact Agent
Listing Provided By
RE/MAX In The Village Realtors

