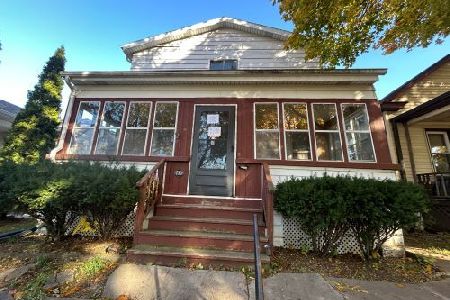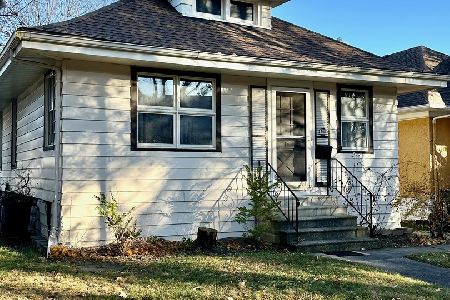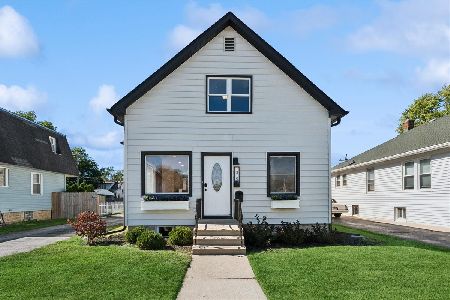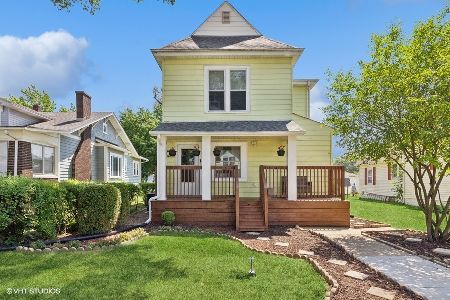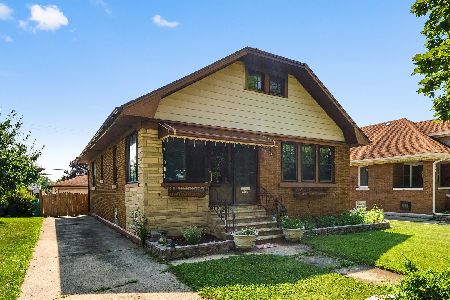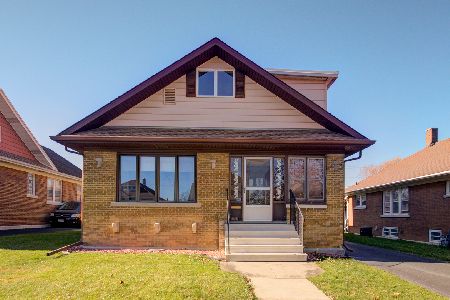814 Wilcox Street, Joliet, Illinois 60435
$280,000
|
Sold
|
|
| Status: | Closed |
| Sqft: | 1,925 |
| Cost/Sqft: | $135 |
| Beds: | 3 |
| Baths: | 2 |
| Year Built: | 1928 |
| Property Taxes: | $5,125 |
| Days On Market: | 517 |
| Lot Size: | 0,00 |
Description
Welcome to this beautifully updated 1.5-story brick ranch home, newly on the market and located in the vibrant heart of Joliet. This inviting home features three bedrooms, two full bathrooms, and a two-car detached garage, making it perfect for comfortable living. As you enter, you'll be greeted by an enclosed porch that has been thoughtfully updated to serve as a versatile mudroom. Moving inside, the bright and spacious living room flows seamlessly into the dining area, which boasts charming built-in cabinets. The open-concept kitchen is conveniently adjacent to both the dining room and living room, creating a perfect space for entertaining. To the left of the dining room, you'll find three well-appointed bedrooms. The primary bedroom is located on the main floor and is conveniently next to the full bath. The second bedroom is also on the main floor, while the third bedroom, situated upstairs (past the second bedroom), offers additional space and a larger closet-ideal for use as a primary suite or flexible living area. The finished basement provides extra living space, including a laundry room and a large area that is perfect for relaxation or recreation. An additional full bathroom is located in the basement, adding to the home's convenience. Outside, the fenced backyard includes the two-car detached garage and offers a safe, enclosed area for children or pets to play. Enjoy your time on the back porch, making the most of the pleasant weather in your private outdoor retreat. Don't miss out on this wonderful home with endless possibilities. Schedule your viewing today!
Property Specifics
| Single Family | |
| — | |
| — | |
| 1928 | |
| — | |
| — | |
| No | |
| — |
| Will | |
| — | |
| — / Not Applicable | |
| — | |
| — | |
| — | |
| 12150548 | |
| 3007043260060000 |
Nearby Schools
| NAME: | DISTRICT: | DISTANCE: | |
|---|---|---|---|
|
Grade School
M J Cunningham School |
86 | — | |
|
Middle School
Hufford Junior High School |
86 | Not in DB | |
|
High School
Joliet Central High School |
204 | Not in DB | |
Property History
| DATE: | EVENT: | PRICE: | SOURCE: |
|---|---|---|---|
| 18 Oct, 2024 | Sold | $280,000 | MRED MLS |
| 1 Sep, 2024 | Under contract | $259,900 | MRED MLS |
| 30 Aug, 2024 | Listed for sale | $259,900 | MRED MLS |
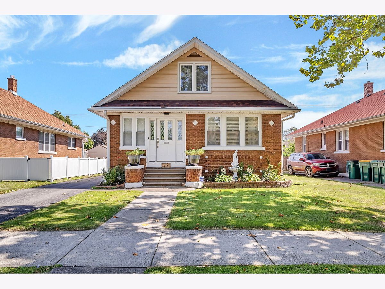
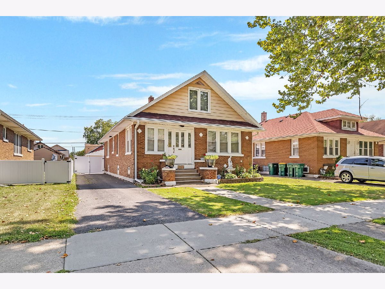
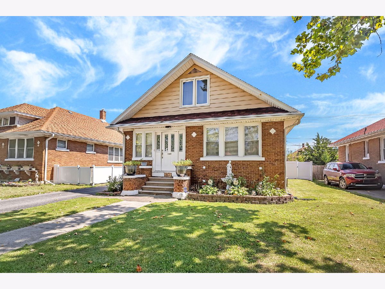
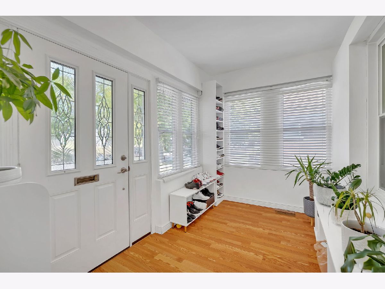
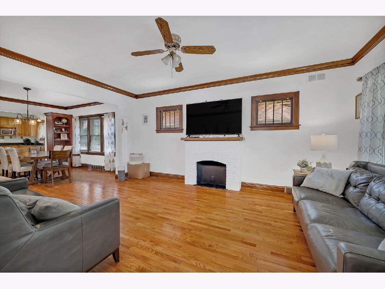
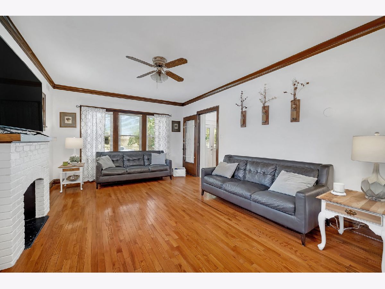
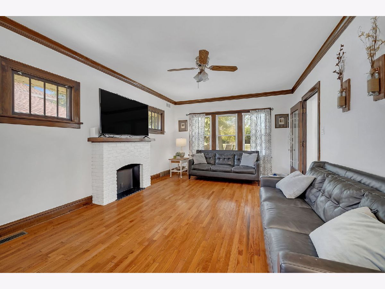
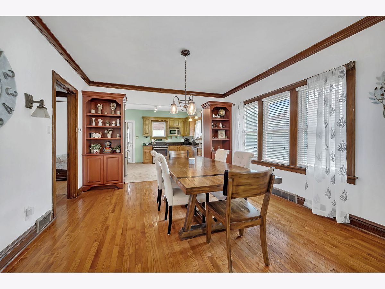
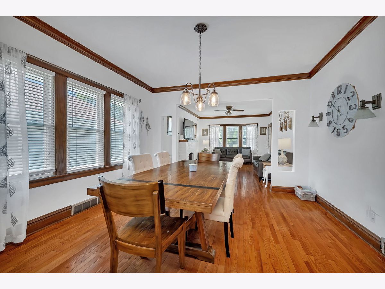
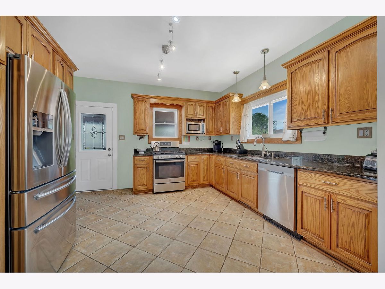
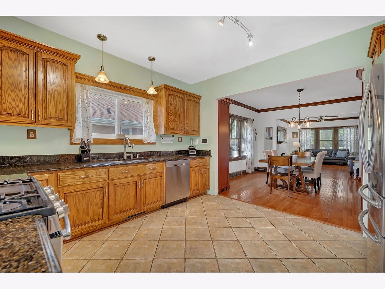
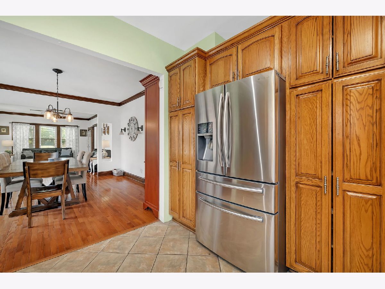
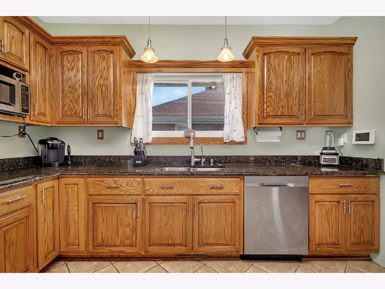
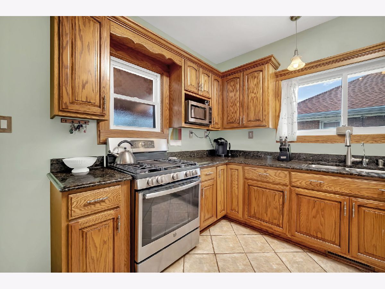
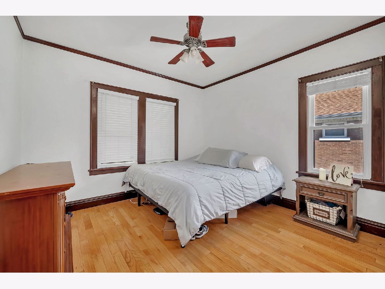
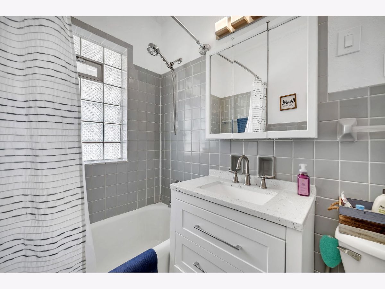
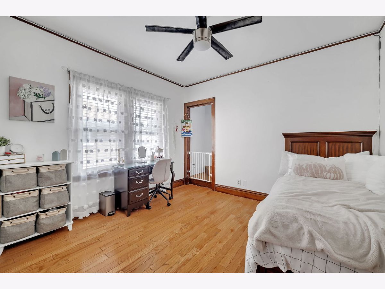
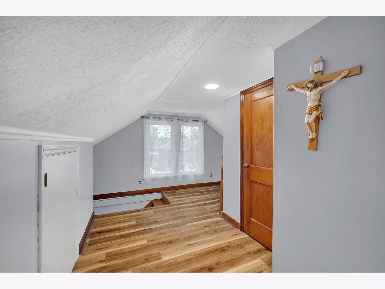
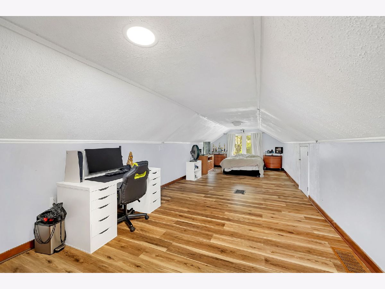
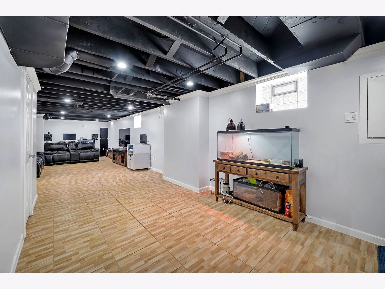
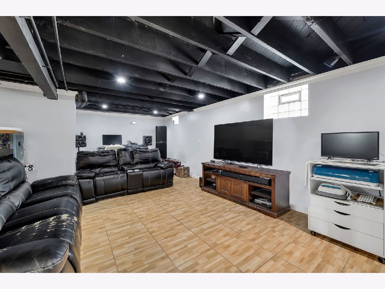
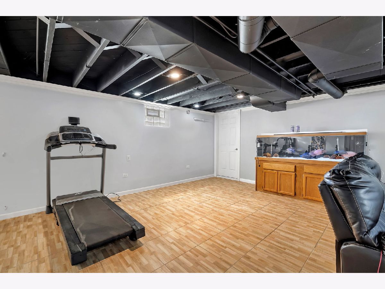
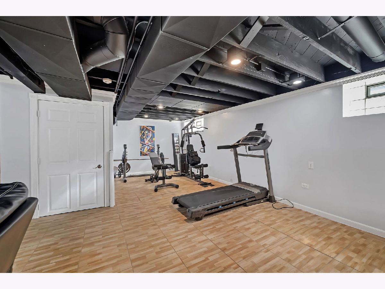
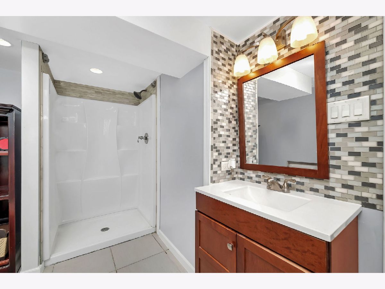
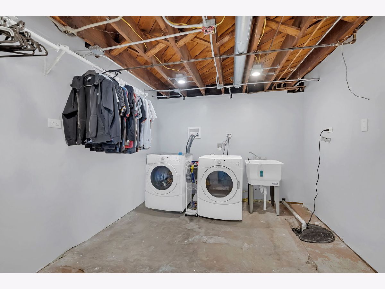
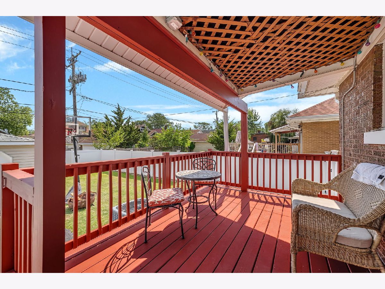
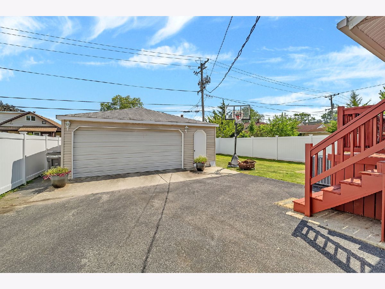
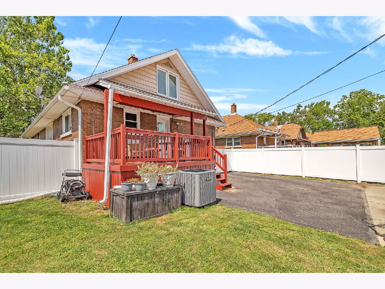
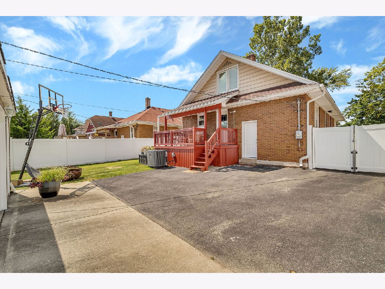
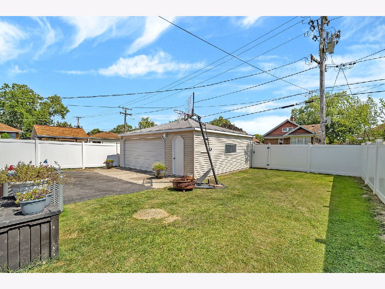
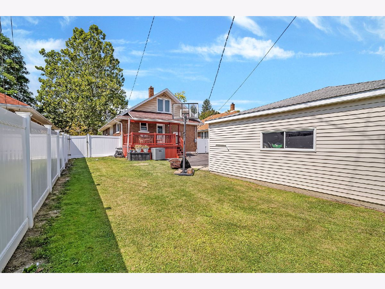
Room Specifics
Total Bedrooms: 3
Bedrooms Above Ground: 3
Bedrooms Below Ground: 0
Dimensions: —
Floor Type: —
Dimensions: —
Floor Type: —
Full Bathrooms: 2
Bathroom Amenities: —
Bathroom in Basement: 1
Rooms: —
Basement Description: Finished
Other Specifics
| 2 | |
| — | |
| Asphalt | |
| — | |
| — | |
| 48X131 | |
| — | |
| — | |
| — | |
| — | |
| Not in DB | |
| — | |
| — | |
| — | |
| — |
Tax History
| Year | Property Taxes |
|---|---|
| 2024 | $5,125 |
Contact Agent
Nearby Similar Homes
Nearby Sold Comparables
Contact Agent
Listing Provided By
RE/MAX Ultimate Professionals

