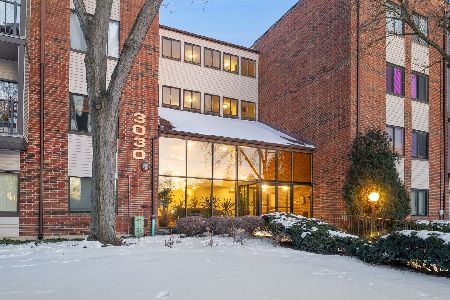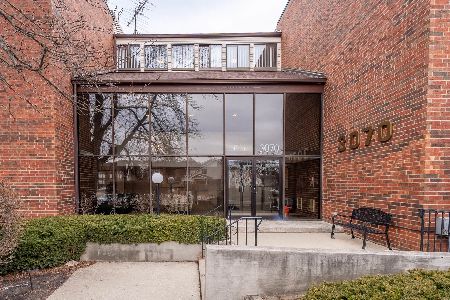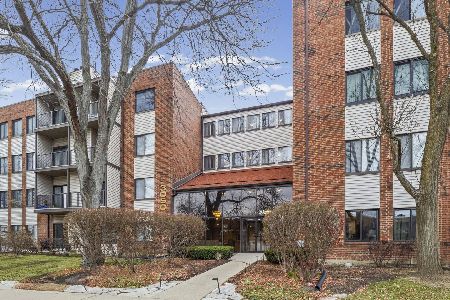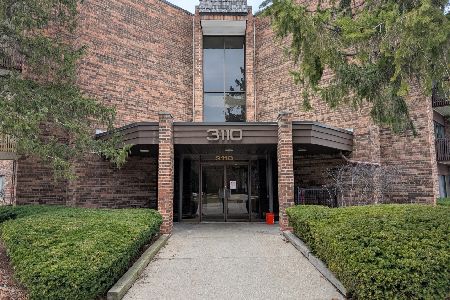814 Winchester Lane, Northbrook, Illinois 60062
$363,000
|
Sold
|
|
| Status: | Closed |
| Sqft: | 2,244 |
| Cost/Sqft: | $175 |
| Beds: | 3 |
| Baths: | 4 |
| Year Built: | 1989 |
| Property Taxes: | $6,174 |
| Days On Market: | 5376 |
| Lot Size: | 0,00 |
Description
Outside seems like a townhouse. Inside lives amazingly like a 3 or 4BR 3.5 bath home! 2 story foyer welcomes with Wow! Spacious living/dining area. Kitchen w/brkfst rm and family rm w/fireplace overlook patio/yard. Master Suite w/Jacuzzi tub, separate shower, dbl vanity, skylight, more. Jack n Jill bedrms share a bath. Downstairs has enormous rec room, 4th bedrm, bath, 3 walk-in closets. Excellent, move-in condition!
Property Specifics
| Condos/Townhomes | |
| — | |
| — | |
| 1989 | |
| Full | |
| — | |
| No | |
| — |
| Cook | |
| — | |
| 295 / Monthly | |
| Insurance,Exterior Maintenance,Lawn Care,Scavenger,Snow Removal | |
| Lake Michigan | |
| Public Sewer | |
| 07830405 | |
| 04082140200000 |
Nearby Schools
| NAME: | DISTRICT: | DISTANCE: | |
|---|---|---|---|
|
Grade School
Hickory Point Elementary School |
27 | — | |
|
Middle School
Wood Oaks Junior High School |
27 | Not in DB | |
|
High School
Glenbrook North High School |
225 | Not in DB | |
|
Alternate Elementary School
Shabonee School |
— | Not in DB | |
Property History
| DATE: | EVENT: | PRICE: | SOURCE: |
|---|---|---|---|
| 9 Jun, 2010 | Sold | $370,000 | MRED MLS |
| 3 May, 2010 | Under contract | $394,900 | MRED MLS |
| — | Last price change | $425,000 | MRED MLS |
| 1 Mar, 2010 | Listed for sale | $435,000 | MRED MLS |
| 13 Sep, 2011 | Sold | $363,000 | MRED MLS |
| 9 Aug, 2011 | Under contract | $393,000 | MRED MLS |
| 11 Jun, 2011 | Listed for sale | $393,000 | MRED MLS |
Room Specifics
Total Bedrooms: 4
Bedrooms Above Ground: 3
Bedrooms Below Ground: 1
Dimensions: —
Floor Type: Hardwood
Dimensions: —
Floor Type: Hardwood
Dimensions: —
Floor Type: Wood Laminate
Full Bathrooms: 4
Bathroom Amenities: Whirlpool,Separate Shower,Double Sink
Bathroom in Basement: 1
Rooms: Breakfast Room,Foyer,Recreation Room
Basement Description: Finished
Other Specifics
| 2 | |
| — | |
| — | |
| — | |
| — | |
| 36'X79' | |
| — | |
| Full | |
| Vaulted/Cathedral Ceilings, Skylight(s), Hardwood Floors, Wood Laminate Floors, First Floor Laundry, First Floor Full Bath | |
| — | |
| Not in DB | |
| — | |
| — | |
| — | |
| Gas Log, Gas Starter |
Tax History
| Year | Property Taxes |
|---|---|
| 2010 | $5,469 |
| 2011 | $6,174 |
Contact Agent
Nearby Similar Homes
Nearby Sold Comparables
Contact Agent
Listing Provided By
Baird & Warner










