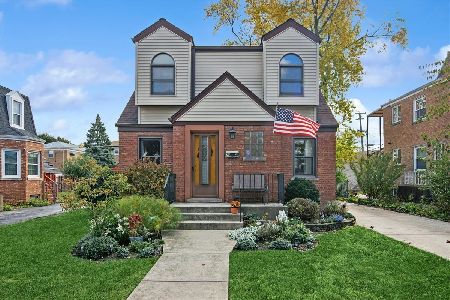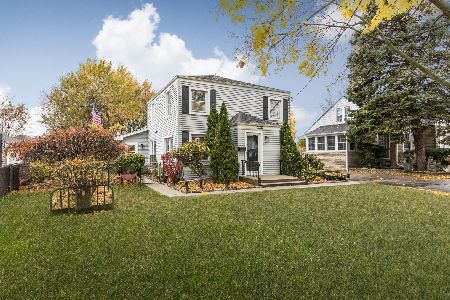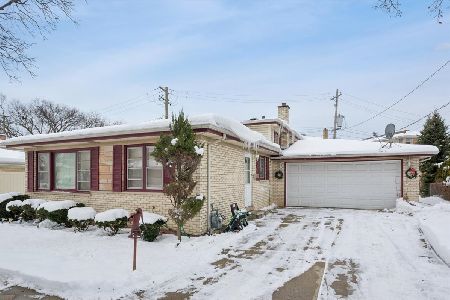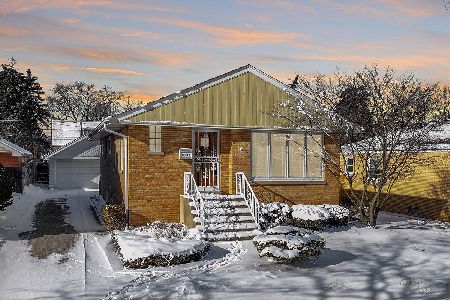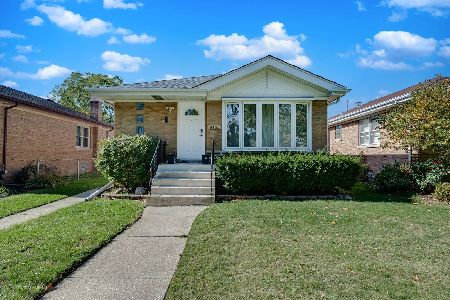8140 Ozark Avenue, Niles, Illinois 60714
$345,000
|
Sold
|
|
| Status: | Closed |
| Sqft: | 1,600 |
| Cost/Sqft: | $219 |
| Beds: | 2 |
| Baths: | 2 |
| Year Built: | 1954 |
| Property Taxes: | $1,062 |
| Days On Market: | 2525 |
| Lot Size: | 0,13 |
Description
Stunning Top to Bottom Rehab in Perfect Niles Location, Close to Manor Park & Maine South School District. Enjoy this Perfect Layout Featuring 2 Bedrms/2 Baths, Sunny Living Rm, Large Eat-In Kitchen, Sun Rm, Full Finished Basement with Walk-Out, Family Rm, Rec Rm, Storage and Big Laundry Rm. NEW UPDATES INCLUDE- Custom Closets Thru-Out, 2 New Baths Featuring Walk-In Shower in Basement & Extended Tub Upstairs, All High-End Kohler Products Used, Kitchen Cabinets, Countertops & Backsplash Featuring GE Cafe SS Appliances, Oak Floors, Exterior Doors, ClimateGuard Windows, Furnace, Plumbing, Electric and Tankless Hot Water System, LED Recessed Lighting, Concrete & Metal Stairs. Park-Like Yard & 2.5 Car Garage with Party Door.
Property Specifics
| Single Family | |
| — | |
| Ranch | |
| 1954 | |
| Full | |
| — | |
| No | |
| 0.13 |
| Cook | |
| — | |
| 0 / Not Applicable | |
| None | |
| Lake Michigan | |
| Public Sewer | |
| 10294729 | |
| 09243120400000 |
Nearby Schools
| NAME: | DISTRICT: | DISTANCE: | |
|---|---|---|---|
|
Grade School
Eugene Field Elementary School |
64 | — | |
|
Middle School
Emerson Middle School |
64 | Not in DB | |
|
High School
Maine South High School |
207 | Not in DB | |
Property History
| DATE: | EVENT: | PRICE: | SOURCE: |
|---|---|---|---|
| 25 Apr, 2019 | Sold | $345,000 | MRED MLS |
| 15 Mar, 2019 | Under contract | $349,900 | MRED MLS |
| 1 Mar, 2019 | Listed for sale | $349,900 | MRED MLS |
Room Specifics
Total Bedrooms: 2
Bedrooms Above Ground: 2
Bedrooms Below Ground: 0
Dimensions: —
Floor Type: Hardwood
Full Bathrooms: 2
Bathroom Amenities: Separate Shower,Double Sink,Full Body Spray Shower,Double Shower,Soaking Tub
Bathroom in Basement: 1
Rooms: Recreation Room,Sun Room,Foyer
Basement Description: Finished
Other Specifics
| 2.5 | |
| Concrete Perimeter | |
| — | |
| Patio | |
| Fenced Yard | |
| 45 X 125.62 | |
| — | |
| — | |
| Hardwood Floors, First Floor Bedroom, In-Law Arrangement, First Floor Full Bath | |
| Range, Microwave, Dishwasher, Refrigerator, Washer, Dryer, Stainless Steel Appliance(s) | |
| Not in DB | |
| Sidewalks, Street Lights, Street Paved | |
| — | |
| — | |
| — |
Tax History
| Year | Property Taxes |
|---|---|
| 2019 | $1,062 |
Contact Agent
Nearby Similar Homes
Contact Agent
Listing Provided By
Dream Town Realty


