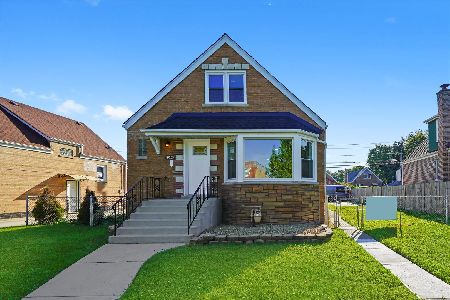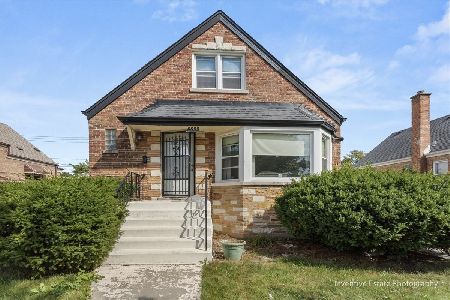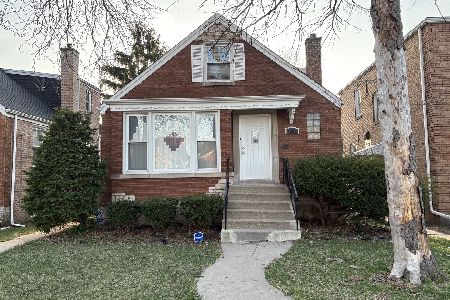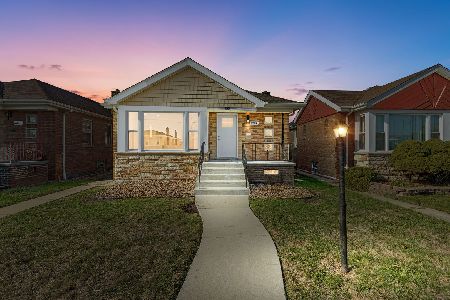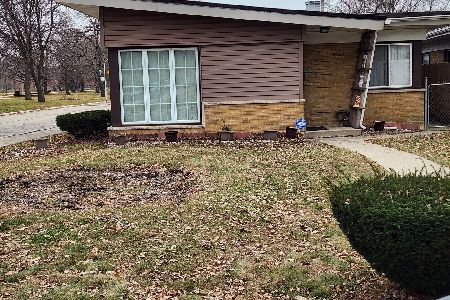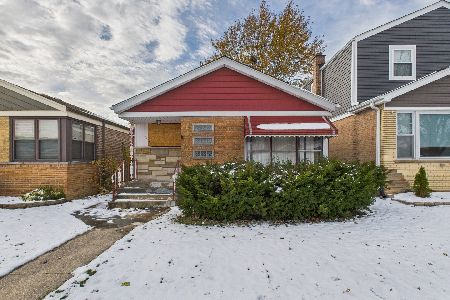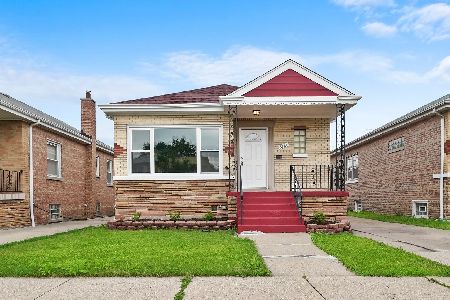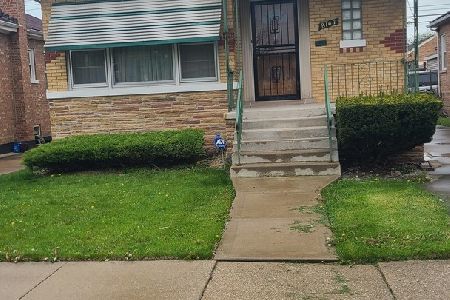8141 Kedzie Avenue, Ashburn, Chicago, Illinois 60652
$276,000
|
Sold
|
|
| Status: | Closed |
| Sqft: | 2,330 |
| Cost/Sqft: | $118 |
| Beds: | 3 |
| Baths: | 2 |
| Year Built: | 1955 |
| Property Taxes: | $2,621 |
| Days On Market: | 1889 |
| Lot Size: | 0,10 |
Description
Stunning Sun Filled 5 Bedroom,2 Bath Raised Ranch in Ashburn Area! Completely Updated ! Updates include; All Windows, Doors, and Trim. Recessed lighting, Gleaming Hardwood Floors. Elegant Living Room with Wainscoting & Crown Molding. Popular Open Concept Kitchen with White Cabnetry, Granite Countertops and Backsplash with Adjoining Dining/Breakfast Area made complete with All Appliances. Generous Sized Bedrooms. Updated Baths with Designer Tile and Jetted Tub. Enormous Fully Finished Basement with Bar Area. 2 Additional Bedrooms or Office Space and 2nd Full Remodeled Bath! Updated Electric, Plumbing & New (2020) High Efficiency Furnace and Central Air. New WaterHeater New Front Stoop. Generous sized Fenced Backyard, with Professional Landscaping, Oversized Patio , Convenient Side Drive. and a 2 Car Garage. Perfect for Entertaining! Show with Confidence.
Property Specifics
| Single Family | |
| — | |
| Ranch | |
| 1955 | |
| Full | |
| — | |
| No | |
| 0.1 |
| Cook | |
| — | |
| 0 / Not Applicable | |
| None | |
| Lake Michigan,Public | |
| Public Sewer | |
| 10936767 | |
| 19361160570000 |
Property History
| DATE: | EVENT: | PRICE: | SOURCE: |
|---|---|---|---|
| 11 May, 2009 | Sold | $87,000 | MRED MLS |
| 16 Apr, 2009 | Under contract | $94,500 | MRED MLS |
| — | Last price change | $109,900 | MRED MLS |
| 10 Dec, 2008 | Listed for sale | $109,900 | MRED MLS |
| 3 Sep, 2009 | Sold | $191,000 | MRED MLS |
| 3 Aug, 2009 | Under contract | $199,900 | MRED MLS |
| — | Last price change | $209,900 | MRED MLS |
| 14 Jul, 2009 | Listed for sale | $209,900 | MRED MLS |
| 20 Jan, 2021 | Sold | $276,000 | MRED MLS |
| 22 Nov, 2020 | Under contract | $275,000 | MRED MLS |
| 18 Nov, 2020 | Listed for sale | $275,000 | MRED MLS |
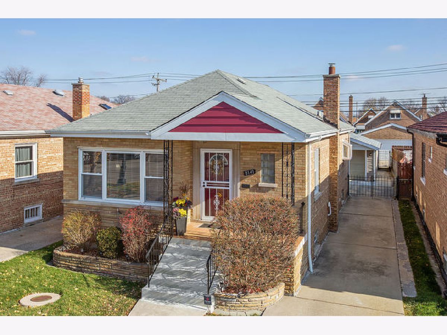
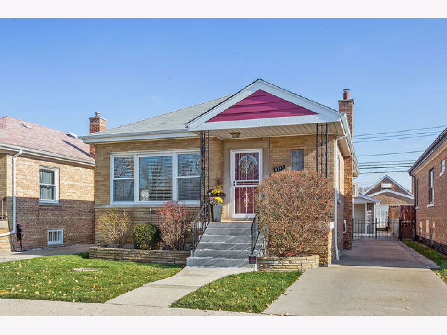
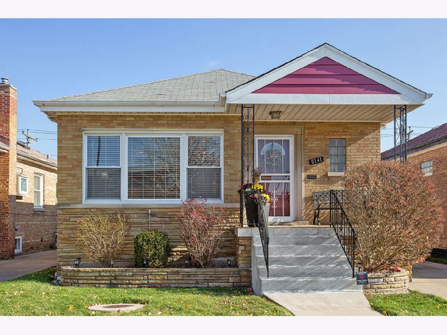
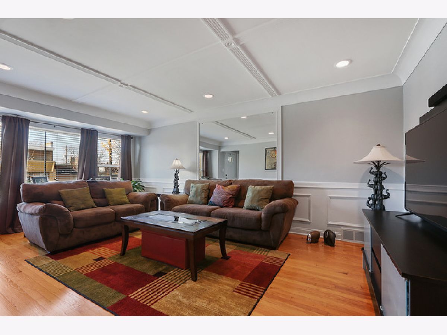
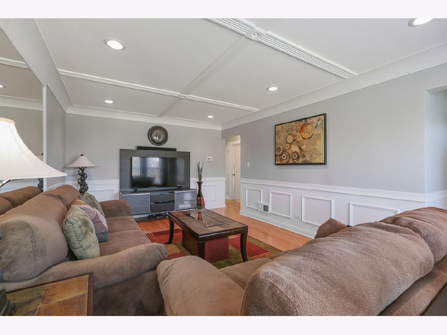
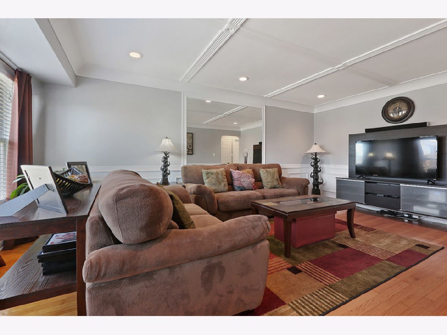
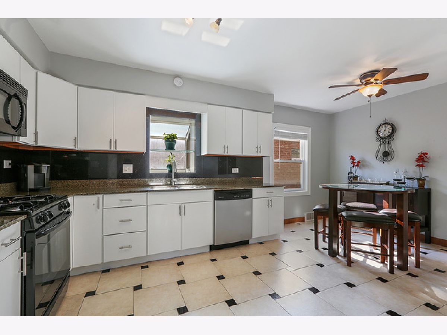
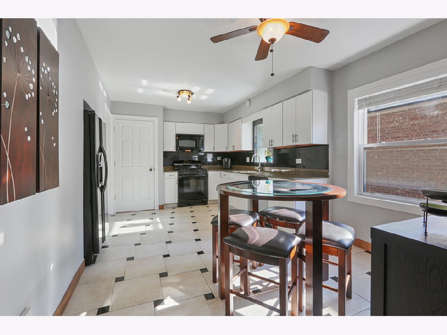
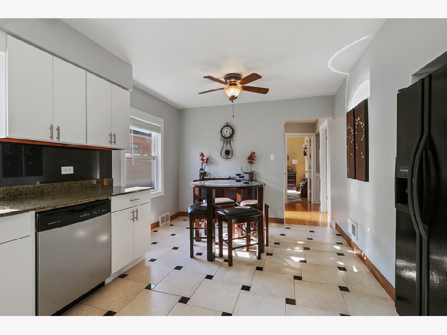
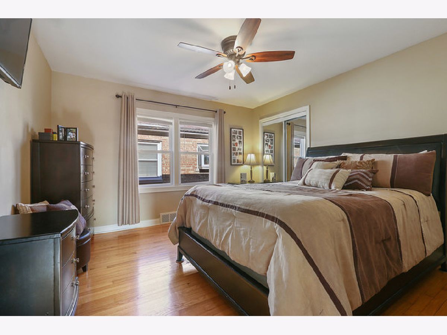
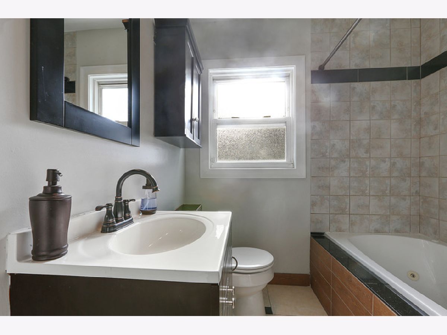
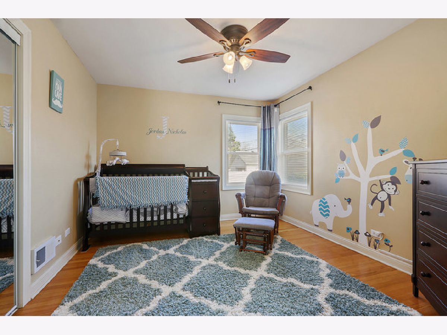
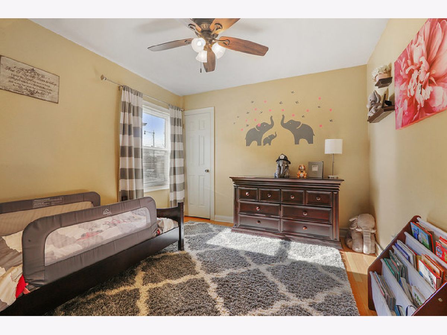
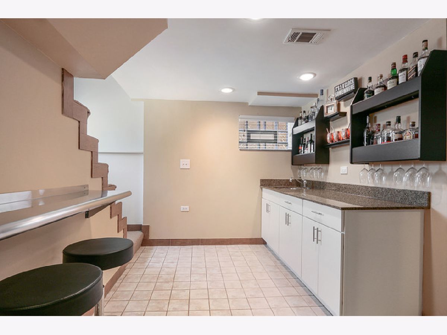
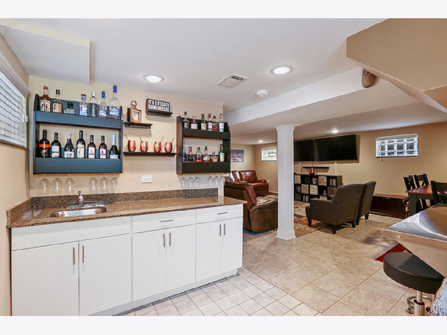
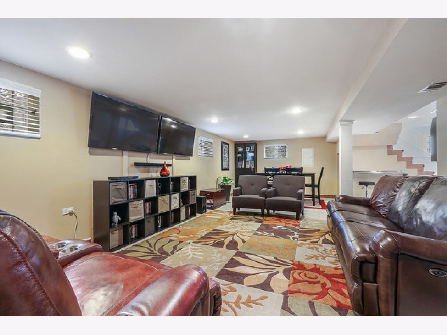
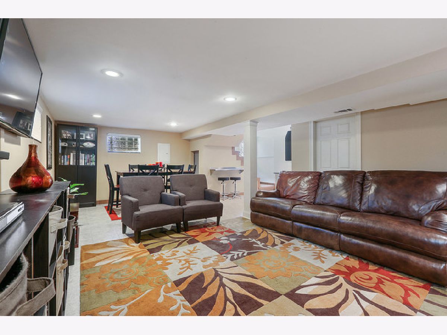
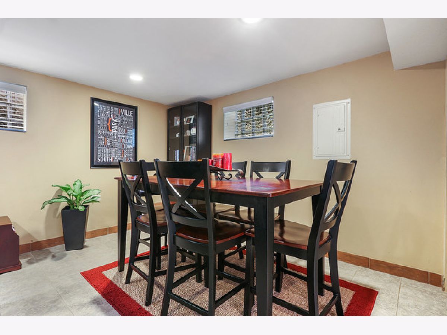
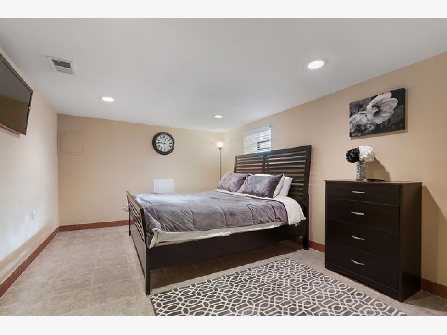
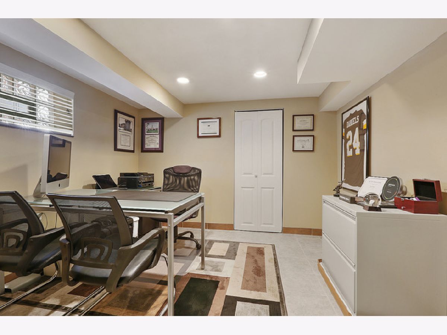
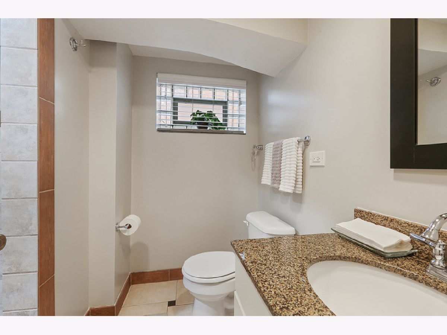
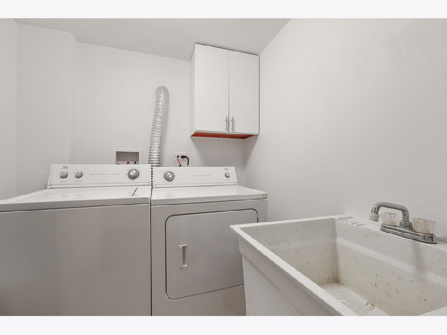
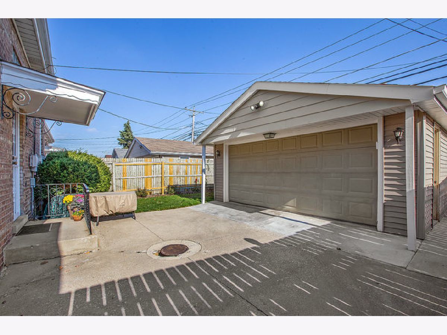
Room Specifics
Total Bedrooms: 5
Bedrooms Above Ground: 3
Bedrooms Below Ground: 2
Dimensions: —
Floor Type: Hardwood
Dimensions: —
Floor Type: Hardwood
Dimensions: —
Floor Type: Ceramic Tile
Dimensions: —
Floor Type: —
Full Bathrooms: 2
Bathroom Amenities: Whirlpool
Bathroom in Basement: 1
Rooms: Bedroom 5
Basement Description: Finished
Other Specifics
| 2 | |
| — | |
| Side Drive | |
| Patio | |
| Fenced Yard,Landscaped | |
| 4536 | |
| — | |
| None | |
| Bar-Dry, Hardwood Floors, First Floor Bedroom, First Floor Full Bath, Open Floorplan, Special Millwork, Granite Counters | |
| Range, Microwave, Dishwasher, Refrigerator, Washer, Dryer | |
| Not in DB | |
| Curbs, Sidewalks, Street Lights | |
| — | |
| — | |
| — |
Tax History
| Year | Property Taxes |
|---|---|
| 2009 | $2,588 |
| 2021 | $2,621 |
Contact Agent
Nearby Similar Homes
Contact Agent
Listing Provided By
RE/MAX Synergy

