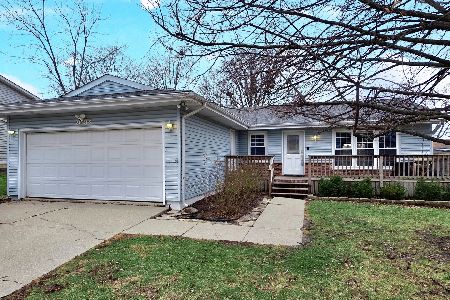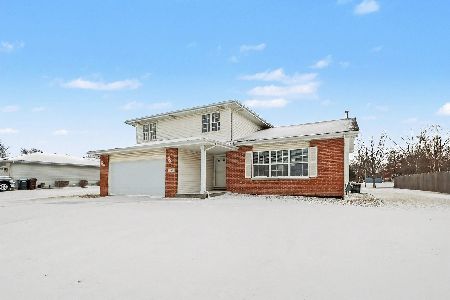8141 Orchard Drive, Frankfort, Illinois 60423
$235,000
|
Sold
|
|
| Status: | Closed |
| Sqft: | 1,411 |
| Cost/Sqft: | $169 |
| Beds: | 3 |
| Baths: | 2 |
| Year Built: | 1978 |
| Property Taxes: | $0 |
| Days On Market: | 2008 |
| Lot Size: | 0,19 |
Description
Beautiful raised ranch with quiet cul-de-sac location! This 3 bedroom ~ 1 1/2 bath home features new Brazilian oak flooring throughout main level. Stunning kitchen with shaker cabinets, quartz counter tops, touchless water faucet, stainless steel appliances and recessed lighting. Beautiful wood burning fireplace in living room. Upgraded railings on staircase leading to lower level with new luxury vinyl plank flooring, recessed lighting, 1/2 bath and laundry area. Access to 2 car garage for plenty of storage options. Updated electrical in the home with a new 100 amp electrical panel. Beautiful landscaping, brand new staircase & deck in large backyard, great for entertaining. Current owner hates to leave but job relocation forces sale. See it today!
Property Specifics
| Single Family | |
| — | |
| — | |
| 1978 | |
| Partial | |
| RAISED RANCH | |
| No | |
| 0.19 |
| Will | |
| Frankfort Square | |
| 0 / Not Applicable | |
| None | |
| Public | |
| Public Sewer | |
| 10791552 | |
| 1909142090240000 |
Nearby Schools
| NAME: | DISTRICT: | DISTANCE: | |
|---|---|---|---|
|
Grade School
Frankfort Square Elementary Scho |
161 | — | |
|
Middle School
Summit Hill Junior High School |
161 | Not in DB | |
|
High School
Lincoln-way East High School |
210 | Not in DB | |
Property History
| DATE: | EVENT: | PRICE: | SOURCE: |
|---|---|---|---|
| 7 Jun, 2013 | Sold | $190,000 | MRED MLS |
| 27 Apr, 2013 | Under contract | $199,900 | MRED MLS |
| 15 Mar, 2013 | Listed for sale | $199,900 | MRED MLS |
| 27 Aug, 2020 | Sold | $235,000 | MRED MLS |
| 28 Jul, 2020 | Under contract | $239,000 | MRED MLS |
| 22 Jul, 2020 | Listed for sale | $239,000 | MRED MLS |
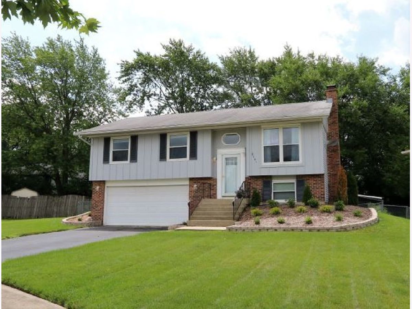
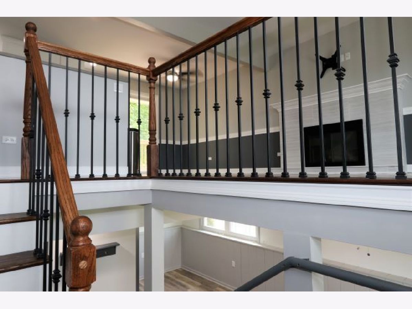
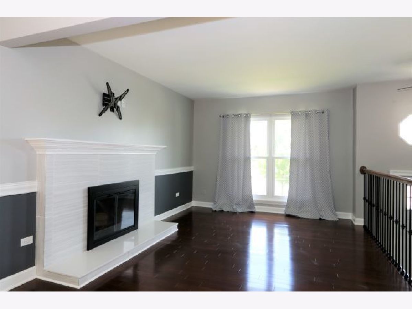
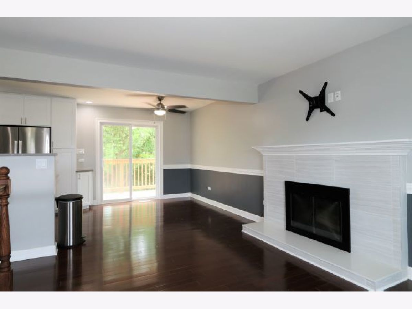
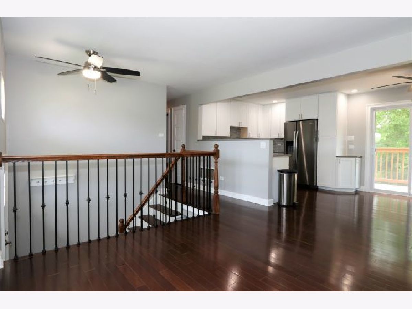
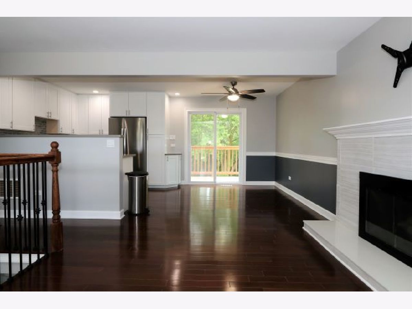
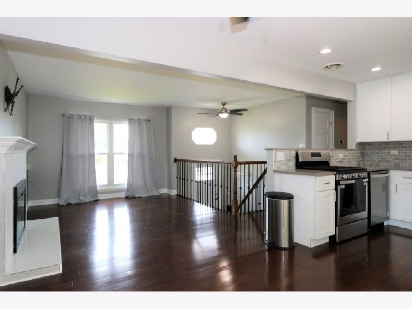
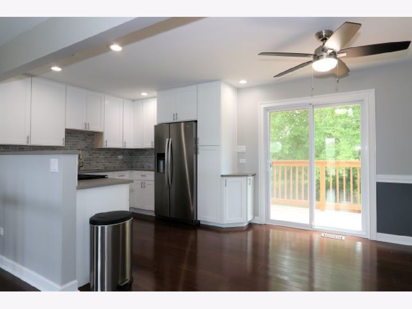
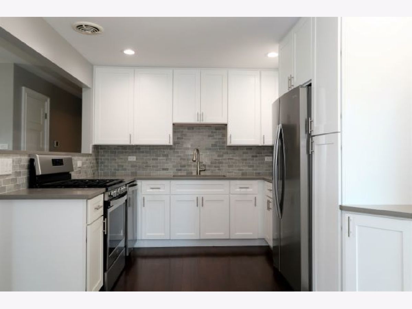
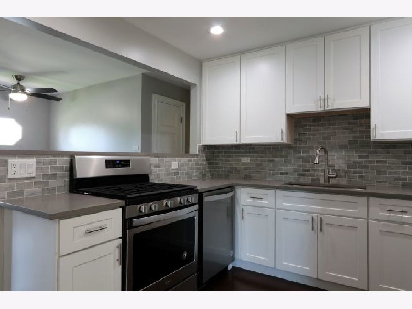
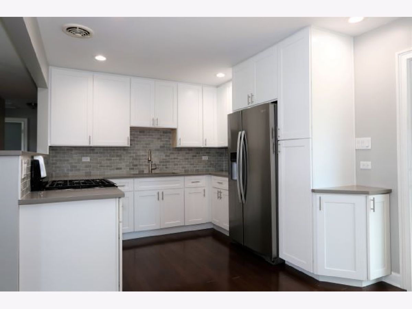
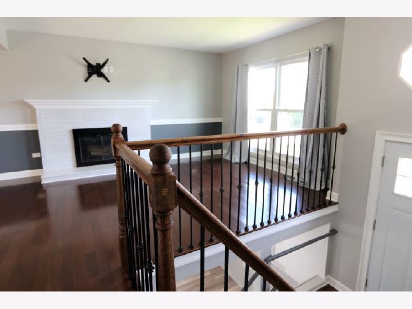
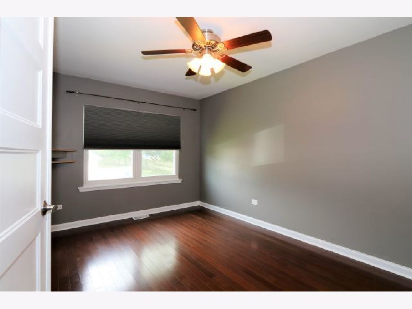
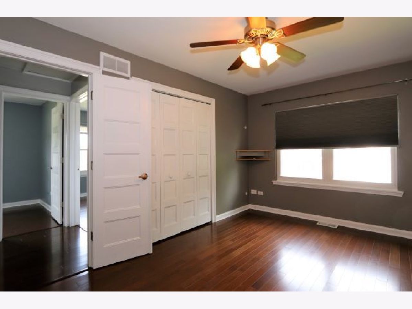
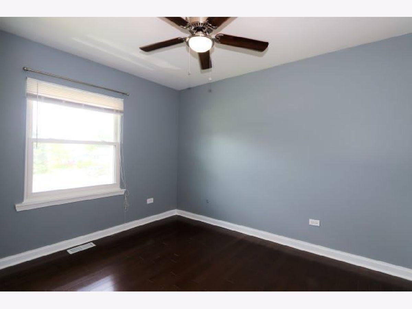
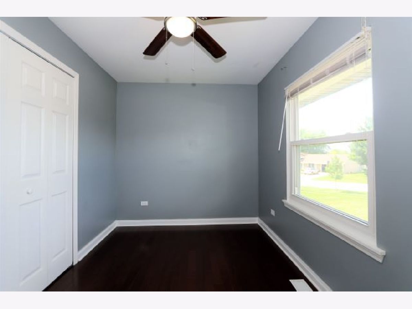
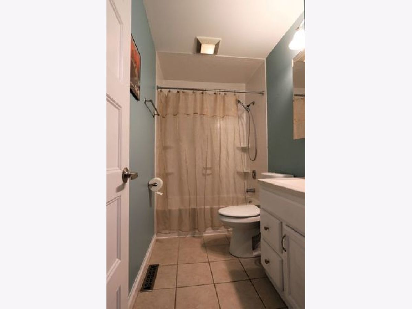
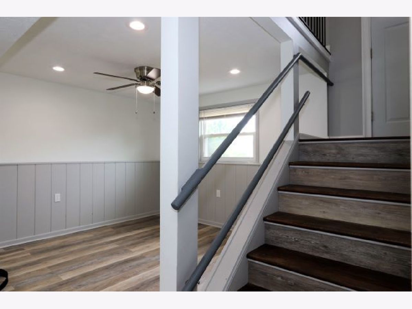
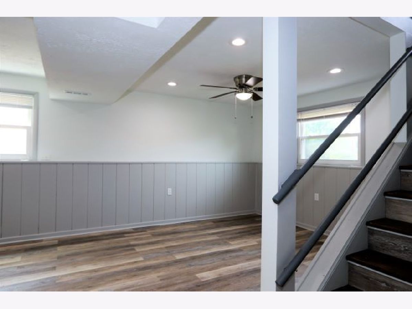
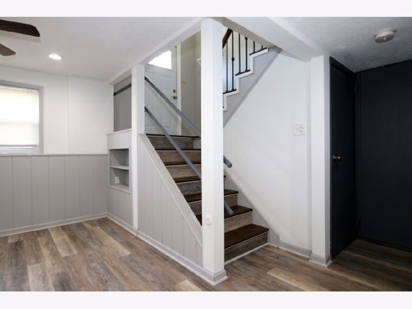
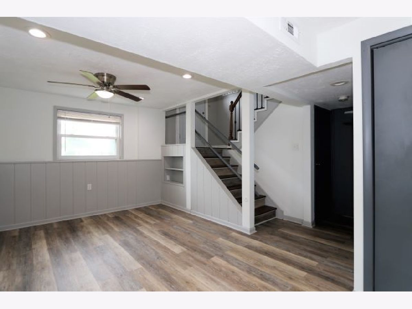
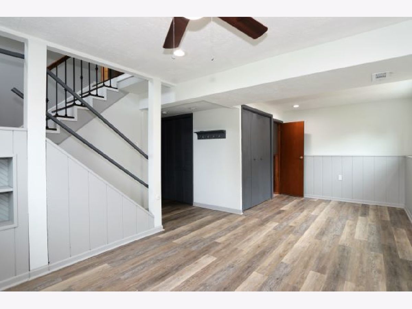
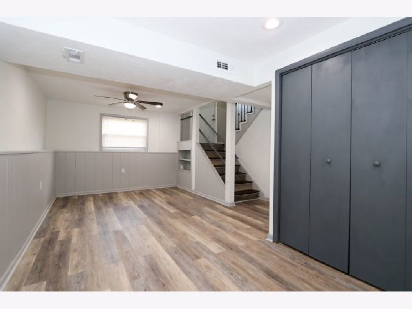
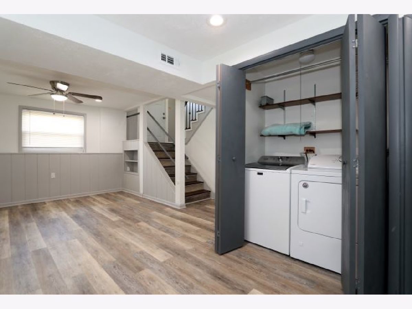
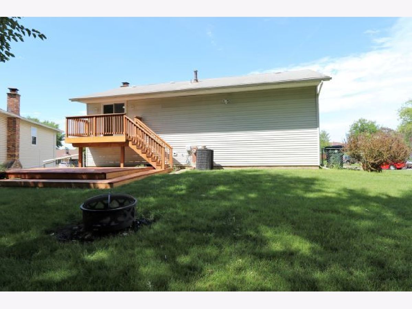
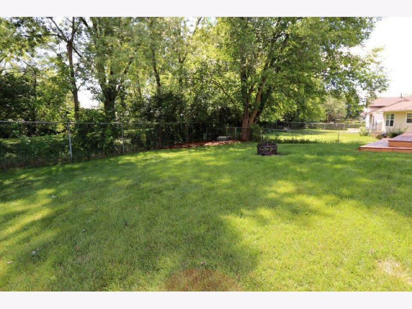
Room Specifics
Total Bedrooms: 3
Bedrooms Above Ground: 3
Bedrooms Below Ground: 0
Dimensions: —
Floor Type: Wood Laminate
Dimensions: —
Floor Type: Wood Laminate
Full Bathrooms: 2
Bathroom Amenities: —
Bathroom in Basement: 1
Rooms: No additional rooms
Basement Description: Finished
Other Specifics
| 2 | |
| Concrete Perimeter | |
| Asphalt | |
| Deck, Storms/Screens | |
| Cul-De-Sac,Fenced Yard | |
| 143X70X103X43X34 | |
| — | |
| None | |
| Hardwood Floors, Wood Laminate Floors | |
| Range, Dishwasher, Refrigerator, Washer, Dryer, Stainless Steel Appliance(s), Water Softener Owned | |
| Not in DB | |
| Park, Lake, Curbs, Sidewalks, Street Lights, Street Paved | |
| — | |
| — | |
| Wood Burning |
Tax History
| Year | Property Taxes |
|---|---|
| 2013 | $4,794 |
Contact Agent
Nearby Similar Homes
Nearby Sold Comparables
Contact Agent
Listing Provided By
Century 21 Ham & Associates


