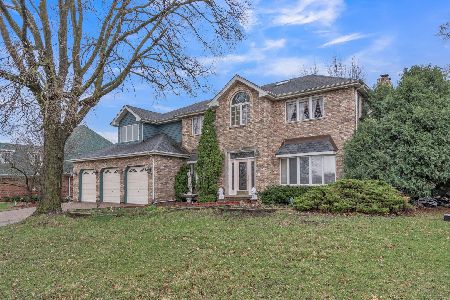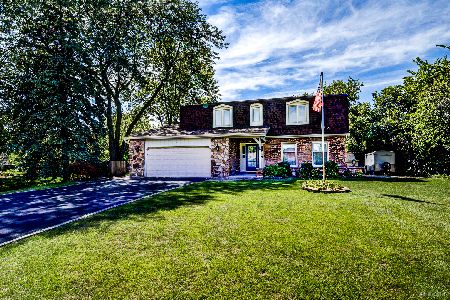8142 Aberdeen Drive, Palos Heights, Illinois 60464
$440,000
|
Sold
|
|
| Status: | Closed |
| Sqft: | 3,336 |
| Cost/Sqft: | $141 |
| Beds: | 4 |
| Baths: | 3 |
| Year Built: | 1998 |
| Property Taxes: | $10,670 |
| Days On Market: | 3778 |
| Lot Size: | 0,34 |
Description
Great opportunity in Misty Meadows. Everyone truly loves the layout of this home. Come see for yourself. Expansive, bright and open kitchen-two story family room configuration. Granite and newer stainless steel appliances with butler dry bar. Potential for related living with first floor den and full bath. Luxurious 2nd floor master bedroom suite with large walk in closet and separate bath and shower. Three additional upstairs bedrooms with bonus room/fifth bedroom above garage. Gorgeous professionally landscaped yard with deck and brick paver patios. Tremendous value at this price. Exceptional quality throughout. Fresh neutral colors. Perfectly maintained home. Call listing agent today for more details and to schedule appointment.
Property Specifics
| Single Family | |
| — | |
| Contemporary | |
| 1998 | |
| Partial | |
| TWO STORY | |
| No | |
| 0.34 |
| Cook | |
| Misty Meadows | |
| 0 / Not Applicable | |
| None | |
| Lake Michigan | |
| Public Sewer, Sewer-Storm | |
| 09039921 | |
| 23354170130000 |
Nearby Schools
| NAME: | DISTRICT: | DISTANCE: | |
|---|---|---|---|
|
Grade School
Palos East Elementary School |
118 | — | |
|
Middle School
Palos South Middle School |
118 | Not in DB | |
|
High School
Amos Alonzo Stagg High School |
230 | Not in DB | |
Property History
| DATE: | EVENT: | PRICE: | SOURCE: |
|---|---|---|---|
| 29 Feb, 2016 | Sold | $440,000 | MRED MLS |
| 18 Dec, 2015 | Under contract | $469,900 | MRED MLS |
| 15 Sep, 2015 | Listed for sale | $469,900 | MRED MLS |
Room Specifics
Total Bedrooms: 4
Bedrooms Above Ground: 4
Bedrooms Below Ground: 0
Dimensions: —
Floor Type: Carpet
Dimensions: —
Floor Type: Carpet
Dimensions: —
Floor Type: Carpet
Full Bathrooms: 3
Bathroom Amenities: Whirlpool,Separate Shower,Double Sink
Bathroom in Basement: 0
Rooms: Bonus Room,Den,Foyer
Basement Description: Unfinished
Other Specifics
| 3 | |
| Concrete Perimeter | |
| Brick | |
| — | |
| Irregular Lot,Landscaped | |
| 71X143X153X205 | |
| — | |
| Full | |
| Vaulted/Cathedral Ceilings, Bar-Dry, Hardwood Floors, In-Law Arrangement, First Floor Laundry, First Floor Full Bath | |
| Double Oven, Microwave, Dishwasher, Refrigerator, Washer, Dryer, Disposal, Stainless Steel Appliance(s) | |
| Not in DB | |
| Street Lights, Street Paved | |
| — | |
| — | |
| Gas Log |
Tax History
| Year | Property Taxes |
|---|---|
| 2016 | $10,670 |
Contact Agent
Nearby Similar Homes
Nearby Sold Comparables
Contact Agent
Listing Provided By
P C Realty Inc






