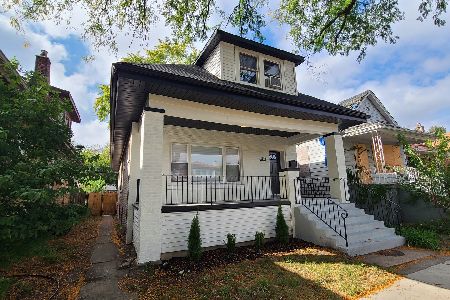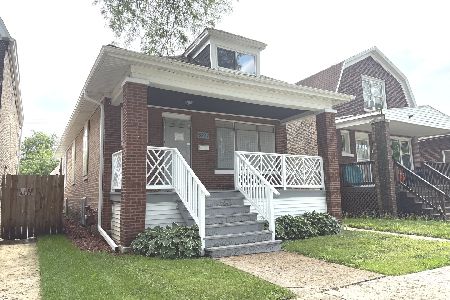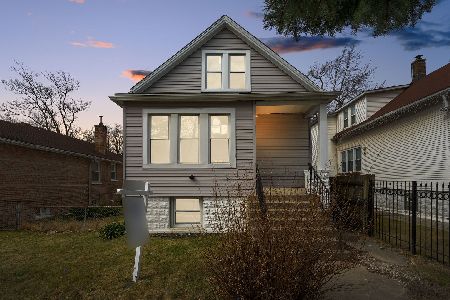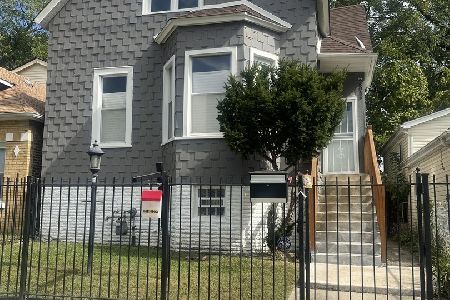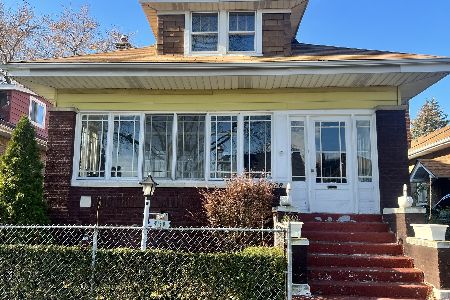8142 Avalon Avenue, Avalon Park, Chicago, Illinois 60619
$242,000
|
Sold
|
|
| Status: | Closed |
| Sqft: | 2,500 |
| Cost/Sqft: | $98 |
| Beds: | 4 |
| Baths: | 4 |
| Year Built: | 1913 |
| Property Taxes: | $2,181 |
| Days On Market: | 2516 |
| Lot Size: | 0,10 |
Description
Remarkable Brick 2 story historic Bungalow Completely updated & brought back to life boasting 5 bedrooms, 4 full baths and upgrades you have to see to believe. Adorable front porch leads you in to the open floor concept living space with beautiful hardwood flooring, designer wainscoting, recessed lighting & warm color scheme. Kitchen is a dream boasting new white shaker cabinetry, granite counter tops, glass back splash and 4 SS appliances to be installed upon closing. Bedroom boast ceiling fans, nice size rooms bed & bath on main level a plus. Retreat to second level where you can relax in your HUGE MASTER SUITE & EN SUITE with amazing hardwood flooring & so much natural light from the windows. Finished basement offers even more living space featuring additional bedroom, bath, rec room, office area & Laundry room. Outside you'll find a 2 car garage, enclosed porch, deck off back and more. To much to mention, so bring your buyers and see for yourself all this GEM has to offer.
Property Specifics
| Single Family | |
| — | |
| Bungalow | |
| 1913 | |
| Full | |
| BUNGALOW | |
| No | |
| 0.1 |
| Cook | |
| — | |
| 0 / Not Applicable | |
| None | |
| Public | |
| Public Sewer | |
| 10161200 | |
| 20352160320000 |
Property History
| DATE: | EVENT: | PRICE: | SOURCE: |
|---|---|---|---|
| 29 Apr, 2019 | Sold | $242,000 | MRED MLS |
| 27 Feb, 2019 | Under contract | $244,900 | MRED MLS |
| 28 Dec, 2018 | Listed for sale | $244,900 | MRED MLS |
Room Specifics
Total Bedrooms: 5
Bedrooms Above Ground: 4
Bedrooms Below Ground: 1
Dimensions: —
Floor Type: Hardwood
Dimensions: —
Floor Type: Hardwood
Dimensions: —
Floor Type: Hardwood
Dimensions: —
Floor Type: —
Full Bathrooms: 4
Bathroom Amenities: —
Bathroom in Basement: 1
Rooms: Deck,Bedroom 5,Office,Recreation Room
Basement Description: Finished
Other Specifics
| 2 | |
| Concrete Perimeter | |
| — | |
| — | |
| — | |
| 25X125 | |
| — | |
| Full | |
| Hardwood Floors, First Floor Bedroom, First Floor Full Bath | |
| Range, Microwave, Dishwasher, Refrigerator | |
| Not in DB | |
| — | |
| — | |
| — | |
| — |
Tax History
| Year | Property Taxes |
|---|---|
| 2019 | $2,181 |
Contact Agent
Nearby Similar Homes
Nearby Sold Comparables
Contact Agent
Listing Provided By
Keller Williams Preferred Rlty

