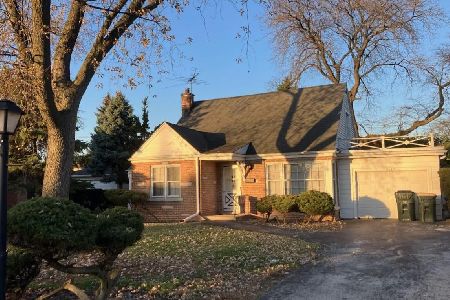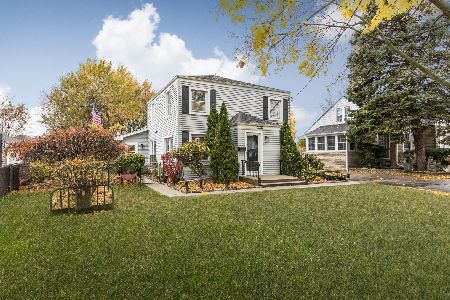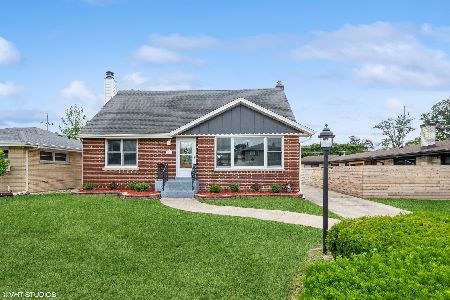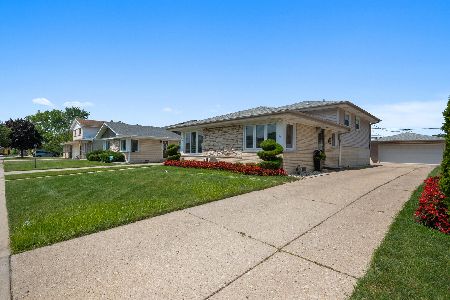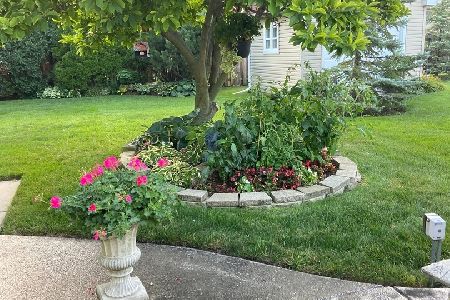8142 Field Drive, Niles, Illinois 60714
$575,000
|
Sold
|
|
| Status: | Closed |
| Sqft: | 1,988 |
| Cost/Sqft: | $289 |
| Beds: | 3 |
| Baths: | 2 |
| Year Built: | 1966 |
| Property Taxes: | $6,655 |
| Days On Market: | 688 |
| Lot Size: | 0,00 |
Description
*** PRIDE OF OWNERSHIP! *** The Seller Has Lived Here For 50 Years And Has Carefully Taken Care Of This Beautiful, All Brick Home! Park Ridge Schools! Low Taxes! Highly Desired, Kathleen Subdivision! MOVE IN CONDITION! 3 Bedroom! (Hardwood Flooring Under The Carpeting In All 3 Bedrooms, Living Room and Dining Room)! 2 Full Baths! Finished Lower Level PLUS,...Finished Sub-Basement! Updates Include: [[[New Garage Door and Opener 2023 New Ejector Pump 2019 New Laundry Tub 2018 New Hot Water Heater 2014 New A/C 2013 New Roof 2010 New Kitchen Door 2010 New Front Door 2009 New Boiler 2004 New Remodel kitchen 2004 New Family Room Door 2004 New Back Garage Doors 2003 New Marvin Windows 2003]]]. *** Minutes To Schools, Parks, Shopping, Downtown Park Ridge, Train, & Expressways! *** Bring Your Fussiest Buyers! Welcome Home!
Property Specifics
| Single Family | |
| — | |
| — | |
| 1966 | |
| — | |
| SPLIT W/ FINISHED SUB-BASE | |
| No | |
| — |
| Cook | |
| Kathleens | |
| 0 / Not Applicable | |
| — | |
| — | |
| — | |
| 11985400 | |
| 09234060250000 |
Nearby Schools
| NAME: | DISTRICT: | DISTANCE: | |
|---|---|---|---|
|
Grade School
Eugene Field Elementary School |
64 | — | |
|
Middle School
Emerson Middle School |
64 | Not in DB | |
|
High School
Maine South High School |
207 | Not in DB | |
|
Alternate High School
Maine East High School |
— | Not in DB | |
Property History
| DATE: | EVENT: | PRICE: | SOURCE: |
|---|---|---|---|
| 2 Apr, 2024 | Sold | $575,000 | MRED MLS |
| 17 Mar, 2024 | Under contract | $575,000 | MRED MLS |
| 15 Mar, 2024 | Listed for sale | $575,000 | MRED MLS |
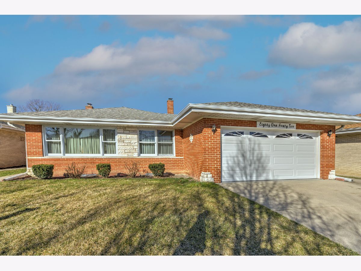
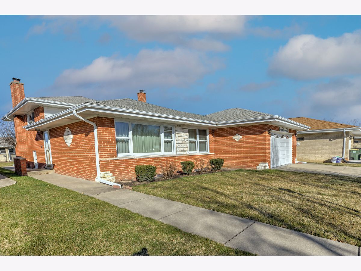
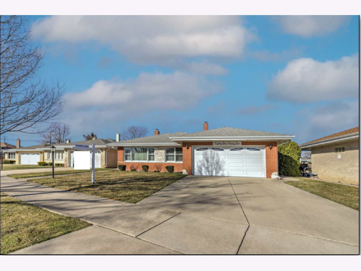
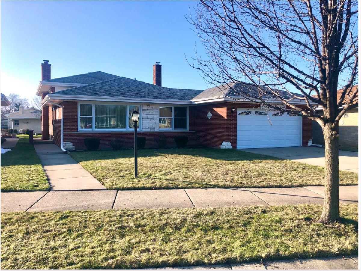
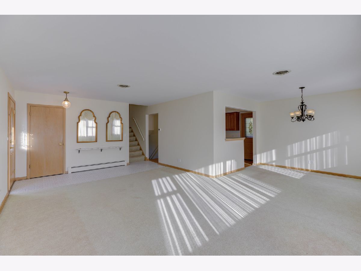
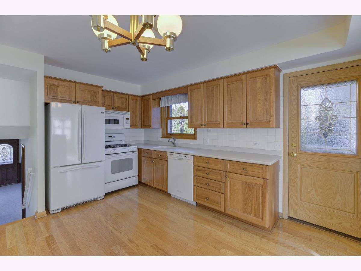
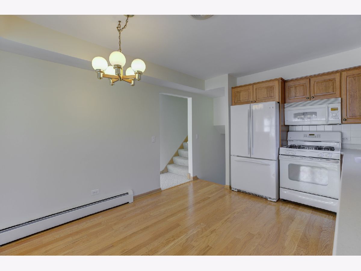
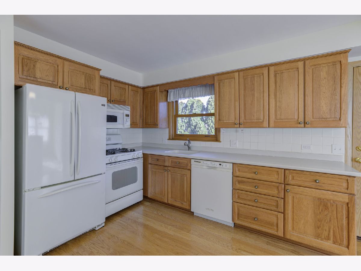
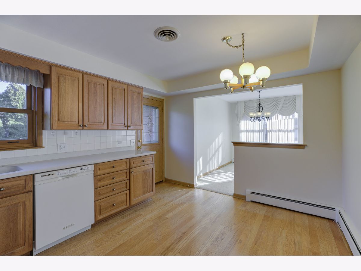
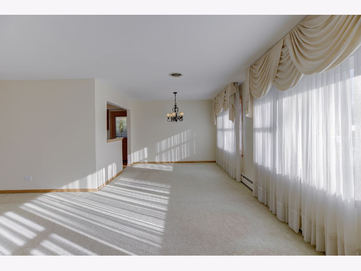
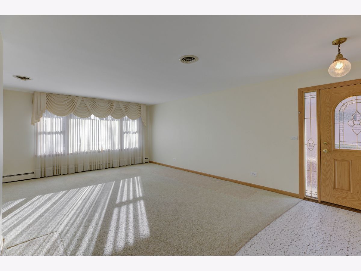
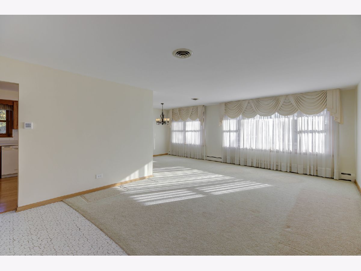
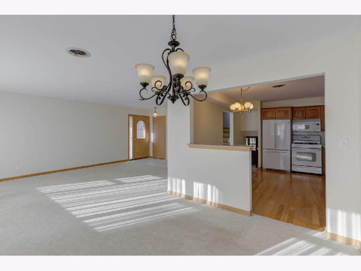
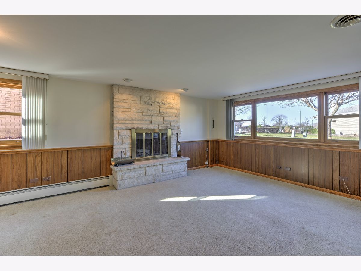
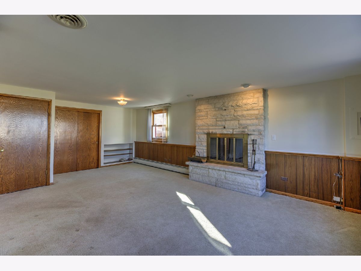
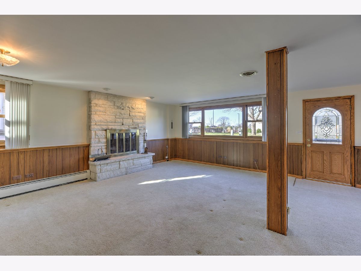
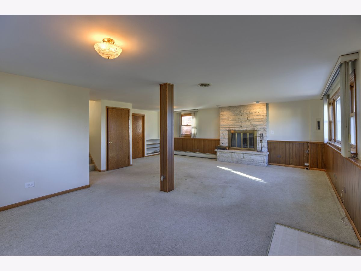
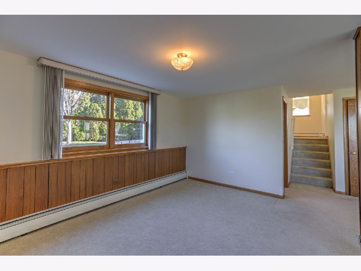
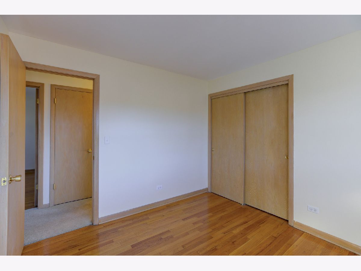
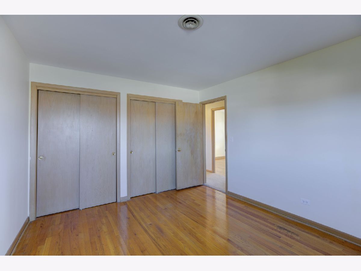
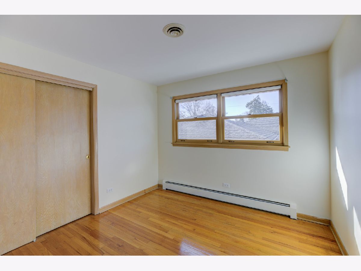
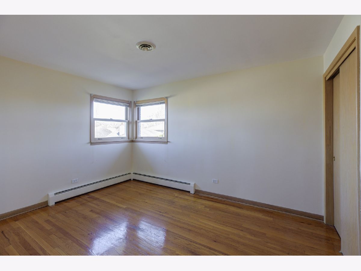
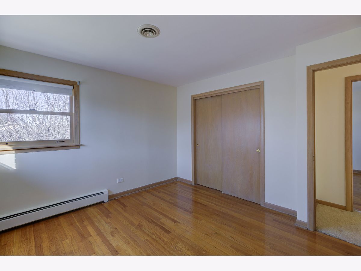
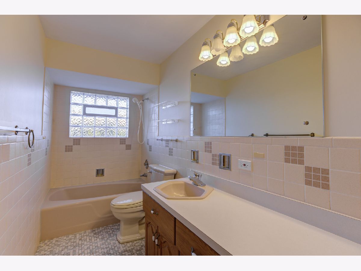
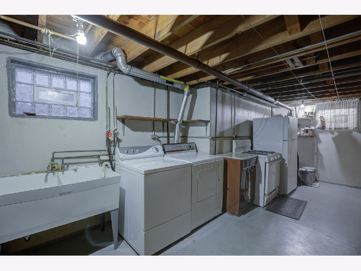
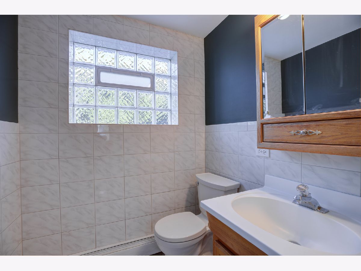
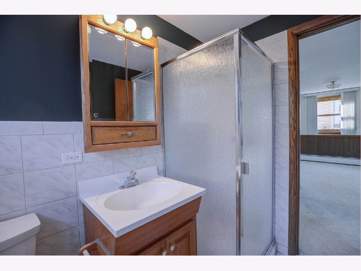
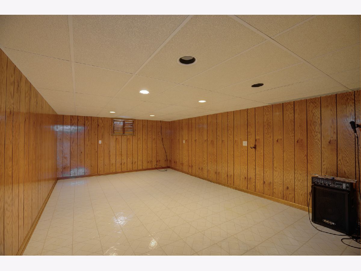
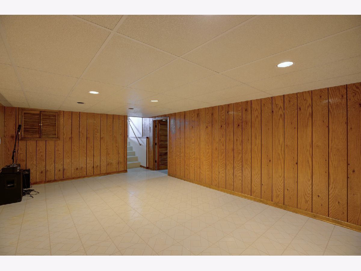
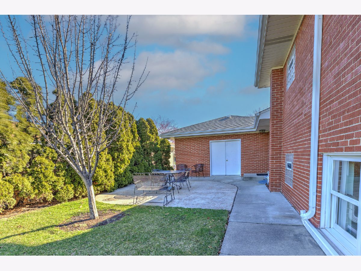
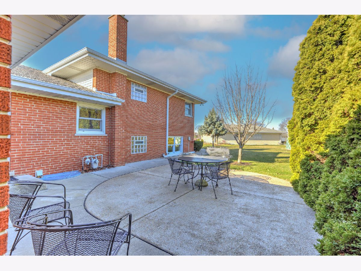
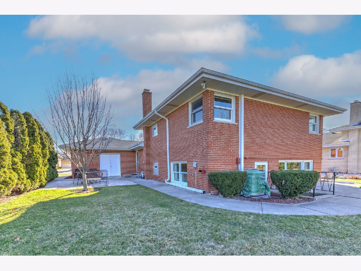
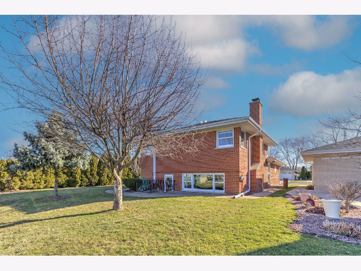
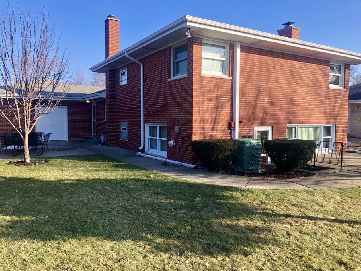
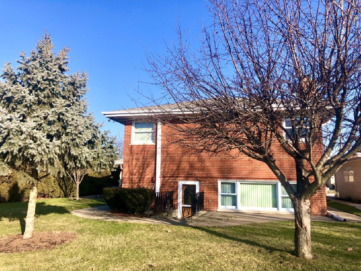
Room Specifics
Total Bedrooms: 3
Bedrooms Above Ground: 3
Bedrooms Below Ground: 0
Dimensions: —
Floor Type: —
Dimensions: —
Floor Type: —
Full Bathrooms: 2
Bathroom Amenities: Accessible Shower,Soaking Tub
Bathroom in Basement: 0
Rooms: —
Basement Description: Finished,Sub-Basement,Rec/Family Area
Other Specifics
| 2 | |
| — | |
| Concrete | |
| — | |
| — | |
| 57X110X55X1120 | |
| — | |
| — | |
| — | |
| — | |
| Not in DB | |
| — | |
| — | |
| — | |
| — |
Tax History
| Year | Property Taxes |
|---|---|
| 2024 | $6,655 |
Contact Agent
Nearby Similar Homes
Contact Agent
Listing Provided By
RE/MAX of Naperville

