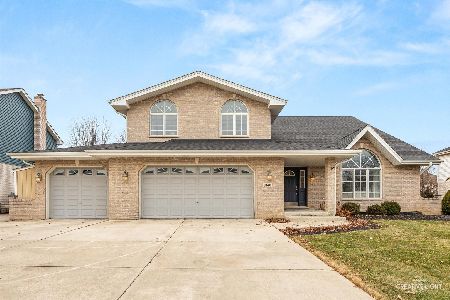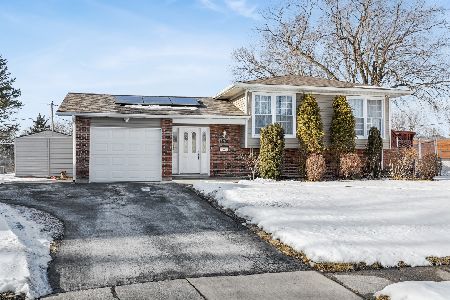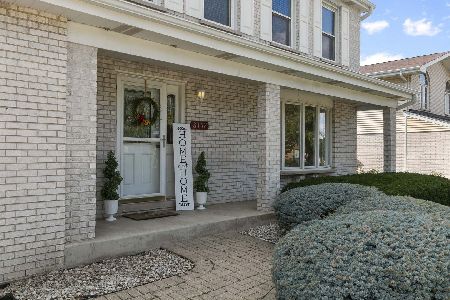8142 Rutherford Drive, Woodridge, Illinois 60517
$460,100
|
Sold
|
|
| Status: | Closed |
| Sqft: | 2,188 |
| Cost/Sqft: | $210 |
| Beds: | 3 |
| Baths: | 3 |
| Year Built: | 2002 |
| Property Taxes: | $9,895 |
| Days On Market: | 603 |
| Lot Size: | 0,00 |
Description
Estate sale, property being sold as is. Highly sought after Gallagher and Henry three step ranch. Unusual in that it also has a sun room sharing the see through fireplace in the family room. Updated mechanicals with newer high efficiency furnace/AC. 1st floor laundry with sink. Kitchen with quartz countertops. Master suite with private bath and two walk in closets (one is larger than the other)
Property Specifics
| Single Family | |
| — | |
| — | |
| 2002 | |
| — | |
| THREE STEP RANCH | |
| No | |
| — |
| — | |
| Farmingdale Village | |
| 121 / Annual | |
| — | |
| — | |
| — | |
| 12098515 | |
| 0836211030 |
Nearby Schools
| NAME: | DISTRICT: | DISTANCE: | |
|---|---|---|---|
|
Grade School
John L Sipley Elementary School |
68 | — | |
|
Middle School
Thomas Jefferson Junior High Sch |
68 | Not in DB | |
|
High School
South High School |
99 | Not in DB | |
Property History
| DATE: | EVENT: | PRICE: | SOURCE: |
|---|---|---|---|
| 1 Aug, 2024 | Sold | $460,100 | MRED MLS |
| 8 Jul, 2024 | Under contract | $459,900 | MRED MLS |
| 5 Jul, 2024 | Listed for sale | $459,900 | MRED MLS |
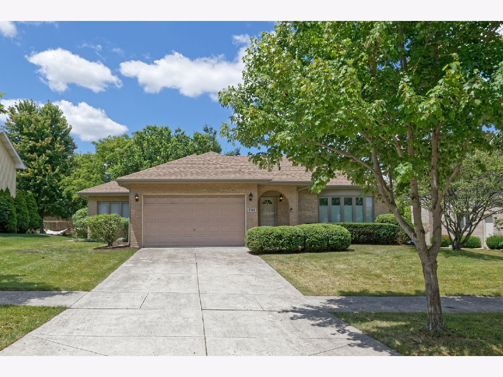
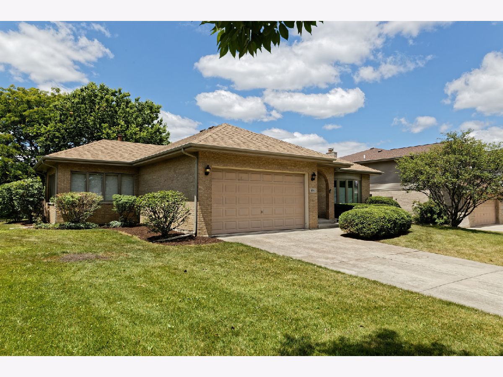
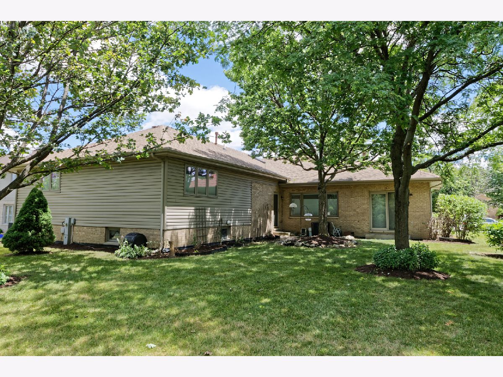
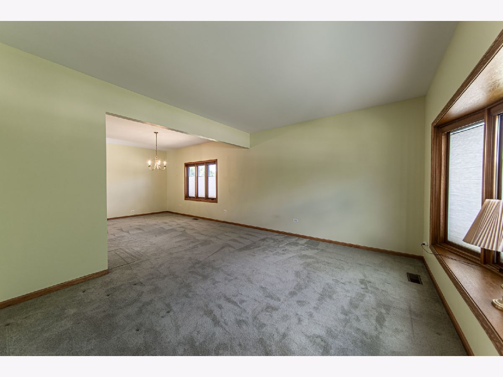
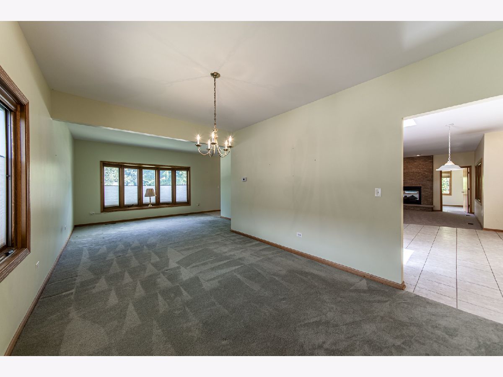
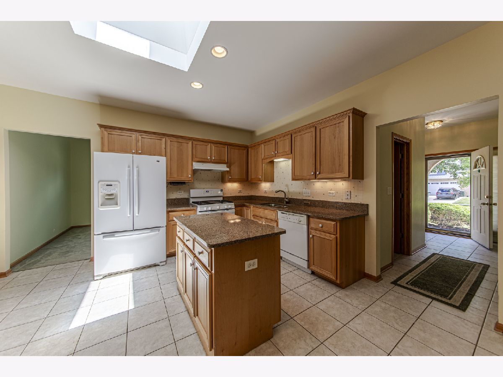
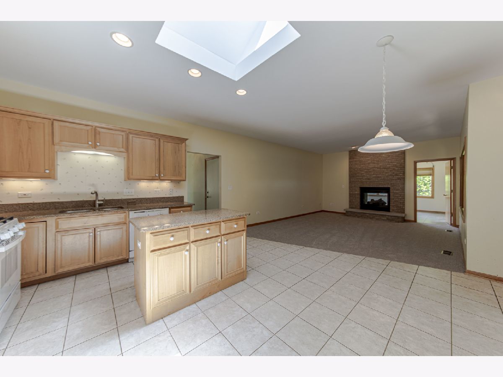
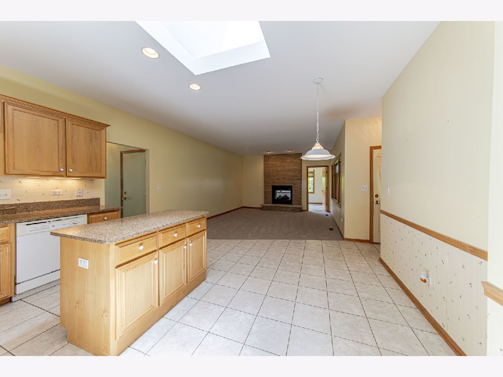
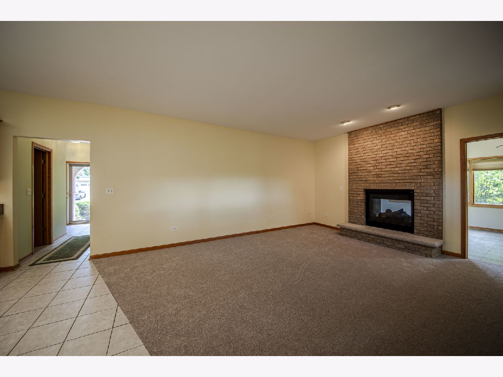
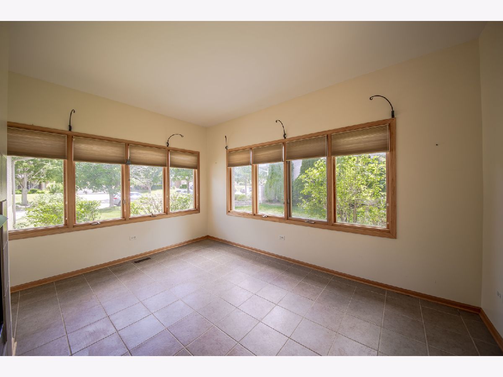
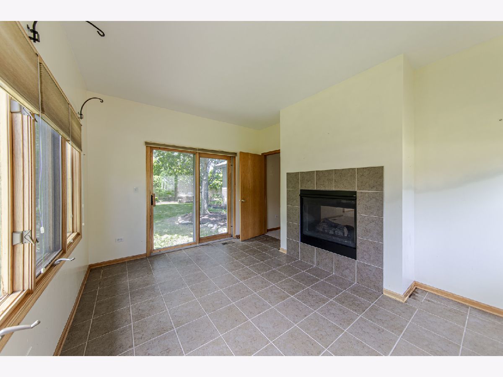
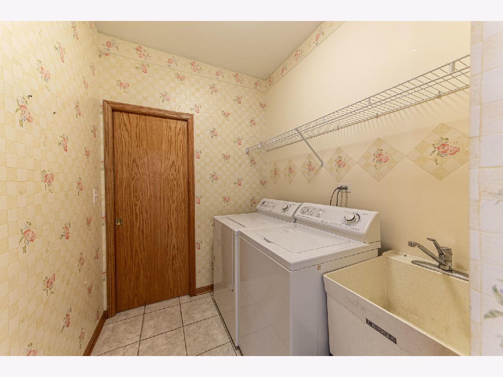
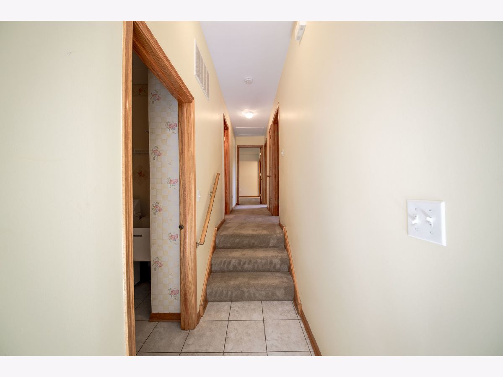
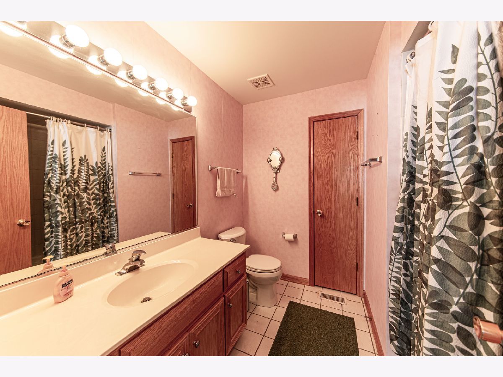
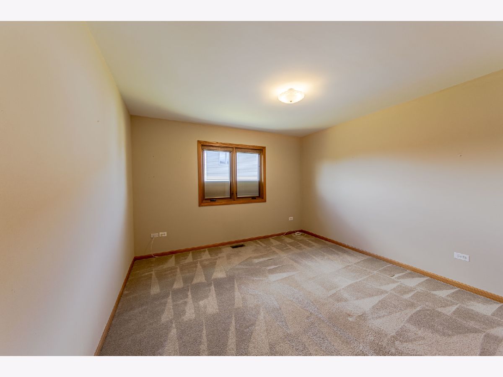
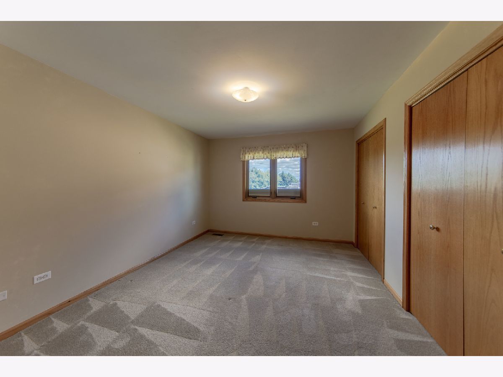
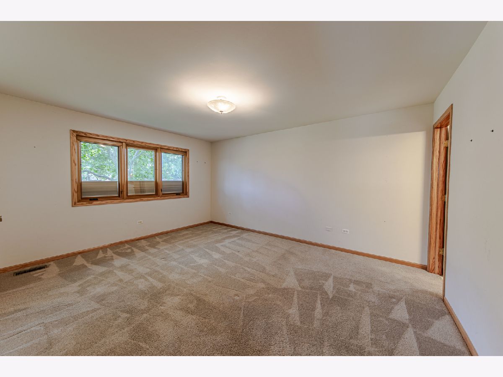
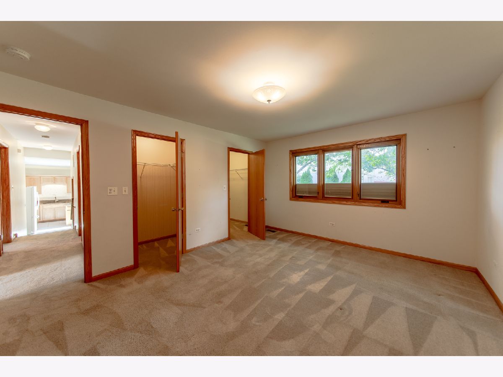
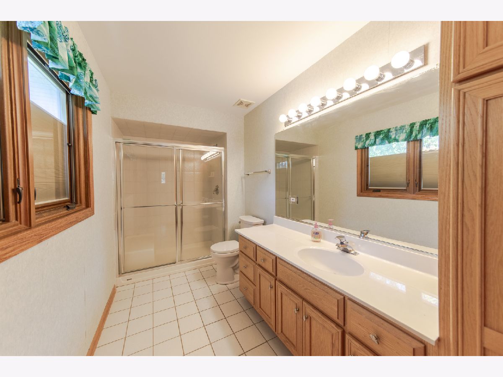
Room Specifics
Total Bedrooms: 3
Bedrooms Above Ground: 3
Bedrooms Below Ground: 0
Dimensions: —
Floor Type: —
Dimensions: —
Floor Type: —
Full Bathrooms: 3
Bathroom Amenities: —
Bathroom in Basement: 0
Rooms: —
Basement Description: Unfinished
Other Specifics
| 2 | |
| — | |
| Concrete | |
| — | |
| — | |
| 139X85 | |
| — | |
| — | |
| — | |
| — | |
| Not in DB | |
| — | |
| — | |
| — | |
| — |
Tax History
| Year | Property Taxes |
|---|---|
| 2024 | $9,895 |
Contact Agent
Nearby Similar Homes
Nearby Sold Comparables
Contact Agent
Listing Provided By
RE/MAX of Naperville

