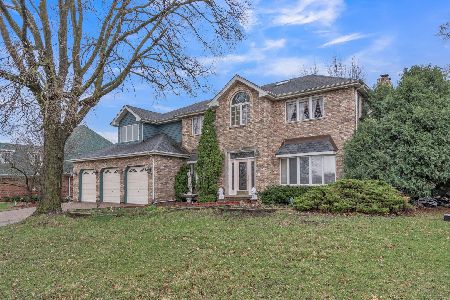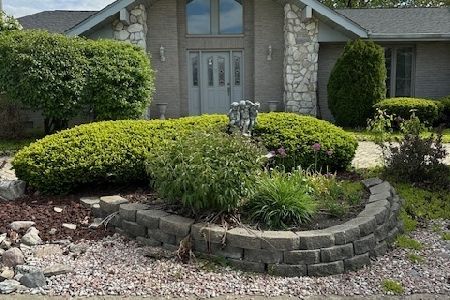8143 Elizabeth Avenue, Orland Park, Illinois 60462
$445,000
|
Sold
|
|
| Status: | Closed |
| Sqft: | 3,041 |
| Cost/Sqft: | $141 |
| Beds: | 4 |
| Baths: | 4 |
| Year Built: | 1986 |
| Property Taxes: | $7,502 |
| Days On Market: | 1730 |
| Lot Size: | 0,26 |
Description
Picture Perfect 2-Story nestled on quiet street in the heart of Orland Park. Immaculately maintained by the original owners who thought of everything...from the charming front porch to the open foyer with hardwood flooring thru-out the spacious eating area and kitchen featuring an abundance of oak cabinets, granite c-tops, a tiled back-splash and newer stainless fridge. Crown molding flows elegantly through the formal living and dining room. Enjoy the grand size family room with a beautiful Wisconsin River Rock fireplace and access to the sun-room filled with natural light. 4 spacious bedrooms upstairs including the master suite with a large walk-in-closet and its own bath. A full finished basement provides a full bathroom, office/5th bedroom, a wonderful recreation area and storage space plus access up to the oversized 2-car garage. The convenient main floor laundry has plenty of cabinetry and closet space. All of this plus the gorgeous backyard featuring a 20x16 maintenance free deck, cute storage shed, and a fantastic garden overlooking the wide open green space with mature trees and walking path. Roof, siding and gutters replaced in 2017. New furnace and A/C new in 2012. Wonderful home in a terrific location...Come take a look today!
Property Specifics
| Single Family | |
| — | |
| — | |
| 1986 | |
| Full | |
| — | |
| No | |
| 0.26 |
| Cook | |
| — | |
| — / Not Applicable | |
| None | |
| Lake Michigan | |
| Public Sewer | |
| 11064884 | |
| 27022010320000 |
Property History
| DATE: | EVENT: | PRICE: | SOURCE: |
|---|---|---|---|
| 26 May, 2021 | Sold | $445,000 | MRED MLS |
| 26 Apr, 2021 | Under contract | $430,000 | MRED MLS |
| 24 Apr, 2021 | Listed for sale | $430,000 | MRED MLS |
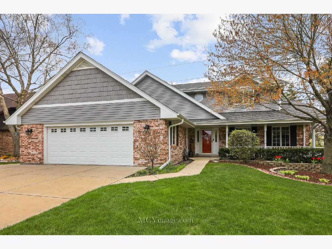
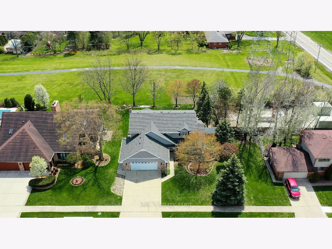
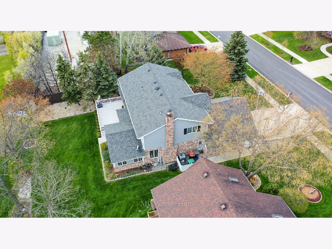
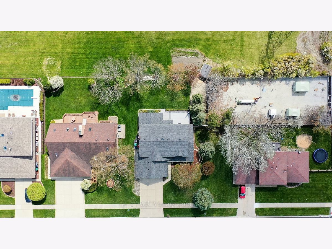
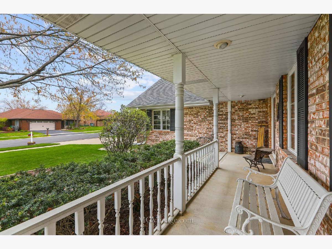
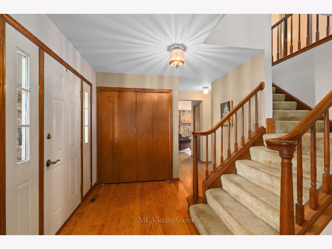
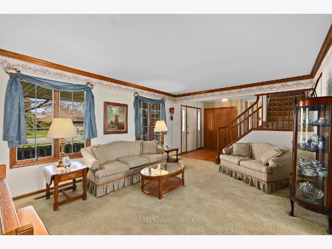
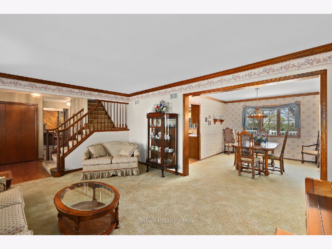

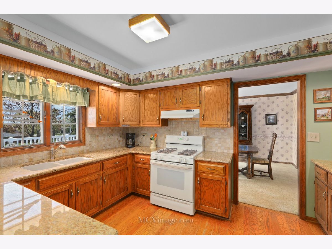
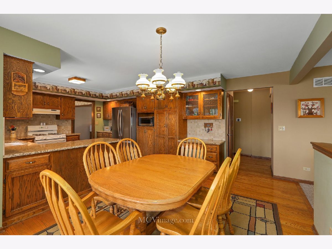
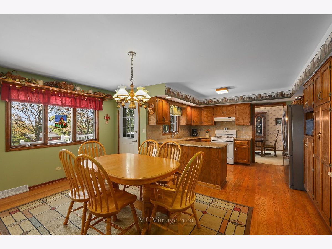
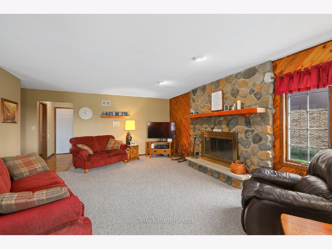
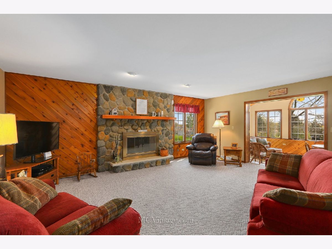
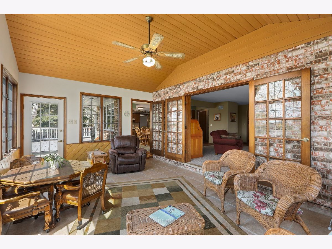
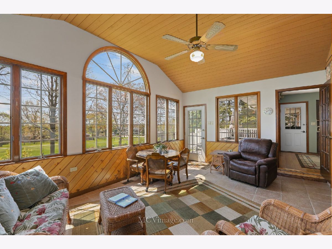
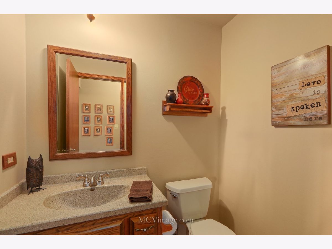
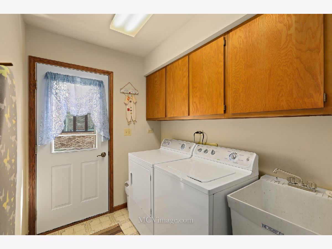
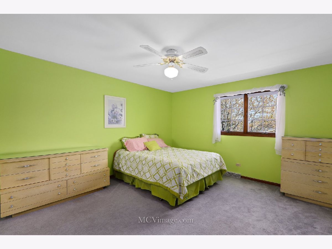

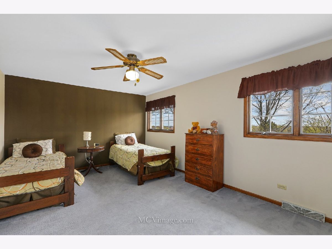
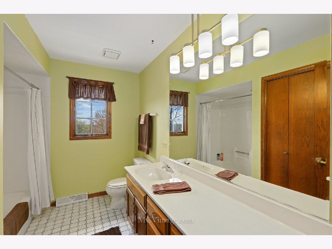
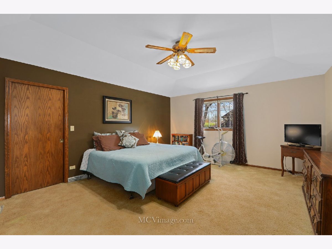
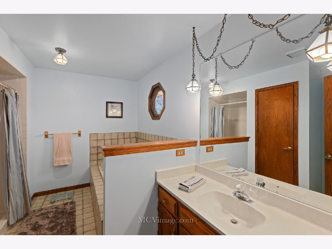
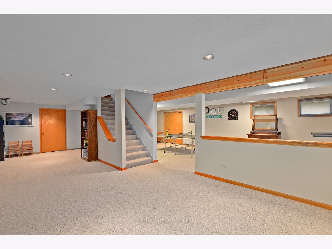
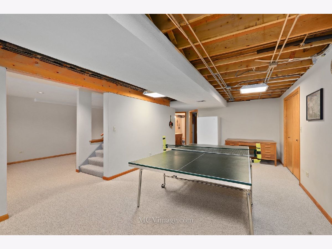
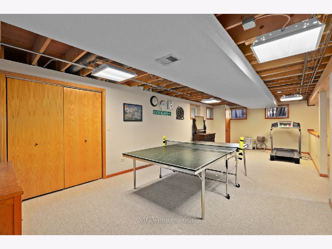
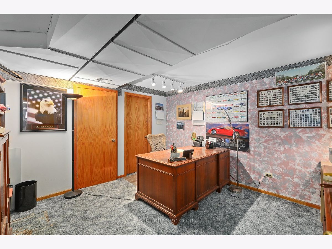
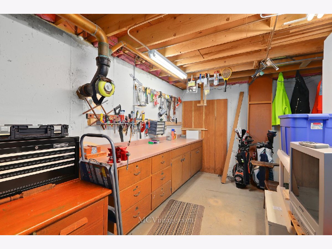
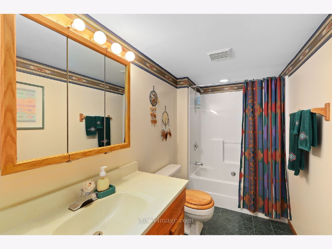
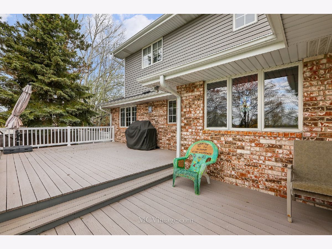

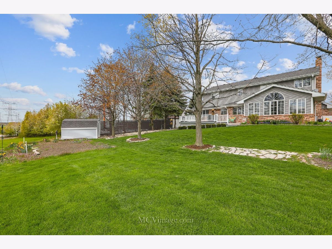
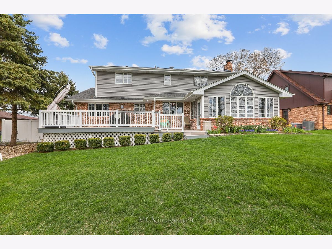
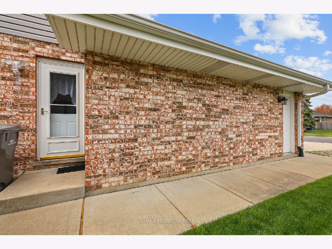
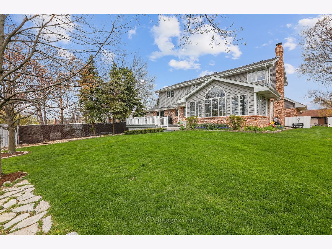
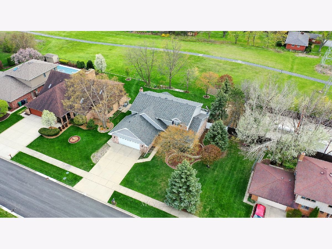

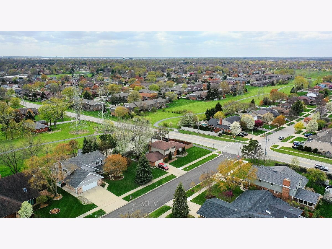
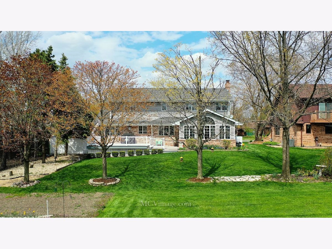
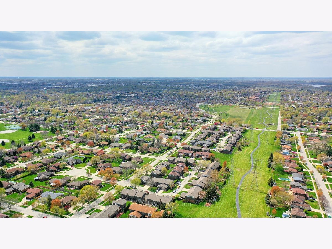
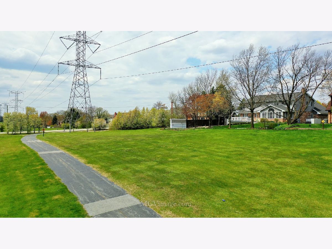
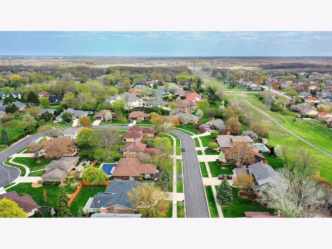
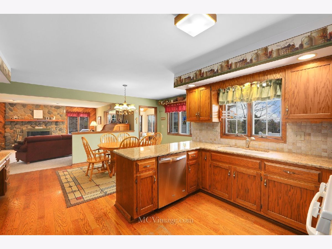

Room Specifics
Total Bedrooms: 4
Bedrooms Above Ground: 4
Bedrooms Below Ground: 0
Dimensions: —
Floor Type: Carpet
Dimensions: —
Floor Type: Carpet
Dimensions: —
Floor Type: Carpet
Full Bathrooms: 4
Bathroom Amenities: Separate Shower,Soaking Tub
Bathroom in Basement: 1
Rooms: Foyer,Sun Room,Eating Area,Recreation Room,Office,Storage,Walk In Closet
Basement Description: Finished
Other Specifics
| 2.5 | |
| Concrete Perimeter | |
| — | |
| Deck, Porch, Storms/Screens | |
| Landscaped | |
| 85 X 132 | |
| — | |
| Full | |
| Vaulted/Cathedral Ceilings, Hardwood Floors, First Floor Laundry, First Floor Full Bath, Walk-In Closet(s) | |
| Range, Microwave, Dishwasher, Refrigerator, Washer, Dryer, Disposal | |
| Not in DB | |
| Park, Curbs, Sidewalks, Street Lights, Street Paved | |
| — | |
| — | |
| Wood Burning, Attached Fireplace Doors/Screen, Gas Starter |
Tax History
| Year | Property Taxes |
|---|---|
| 2021 | $7,502 |
Contact Agent
Nearby Similar Homes
Nearby Sold Comparables
Contact Agent
Listing Provided By
Coldwell Banker Real Estate Group


