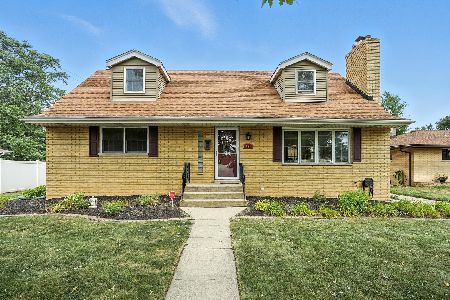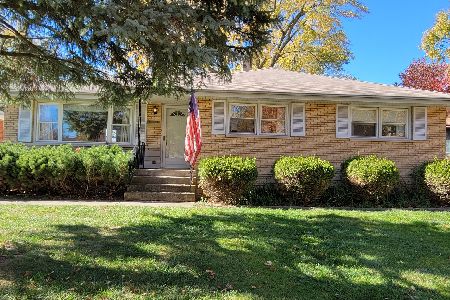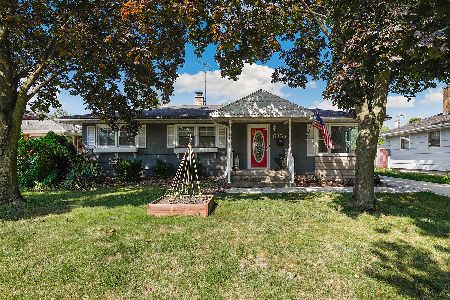8144 Euclid Avenue, Munster, Indiana 46321
$257,000
|
Sold
|
|
| Status: | Closed |
| Sqft: | 2,778 |
| Cost/Sqft: | $97 |
| Beds: | 3 |
| Baths: | 3 |
| Year Built: | 1961 |
| Property Taxes: | $2,701 |
| Days On Market: | 2287 |
| Lot Size: | 0,00 |
Description
Multi level home offer convenient living with walking distance to shops big box, coffee, lunch and more. This all brick 3 bedroom 2.5 bath Quad has a 864 sqft 3 car garage/workshop, with a walk up loft, updated kitchen, family room fireplace and a finished basement rec room. The living room has a fireplace behind the wall that can be exposed. Contractor Garage.
Property Specifics
| Single Family | |
| — | |
| Quad Level | |
| 1961 | |
| Partial | |
| — | |
| No | |
| — |
| Lake | |
| — | |
| 0 / Not Applicable | |
| None | |
| Lake Michigan,Public | |
| Public Sewer | |
| 10482691 | |
| 999999 |
Nearby Schools
| NAME: | DISTRICT: | DISTANCE: | |
|---|---|---|---|
|
Grade School
James B. Eads Elementary School |
— | ||
|
Middle School
Wilbur Wright Middle School |
Not in DB | ||
|
High School
Munster High School |
Not in DB | ||
Property History
| DATE: | EVENT: | PRICE: | SOURCE: |
|---|---|---|---|
| 16 Jun, 2020 | Sold | $257,000 | MRED MLS |
| 7 May, 2020 | Under contract | $269,900 | MRED MLS |
| — | Last price change | $279,800 | MRED MLS |
| 12 Aug, 2019 | Listed for sale | $294,000 | MRED MLS |
Room Specifics
Total Bedrooms: 3
Bedrooms Above Ground: 3
Bedrooms Below Ground: 0
Dimensions: —
Floor Type: Hardwood
Dimensions: —
Floor Type: Hardwood
Full Bathrooms: 3
Bathroom Amenities: Separate Shower
Bathroom in Basement: 0
Rooms: Recreation Room,Foyer
Basement Description: Partially Finished
Other Specifics
| 3 | |
| — | |
| Concrete | |
| Patio, Workshop | |
| — | |
| 60X150 | |
| — | |
| None | |
| Hardwood Floors | |
| Range, Microwave, Dishwasher, Refrigerator | |
| Not in DB | |
| — | |
| — | |
| — | |
| Wood Burning |
Tax History
| Year | Property Taxes |
|---|---|
| 2020 | $2,701 |
Contact Agent
Nearby Sold Comparables
Contact Agent
Listing Provided By
eXp Realty






