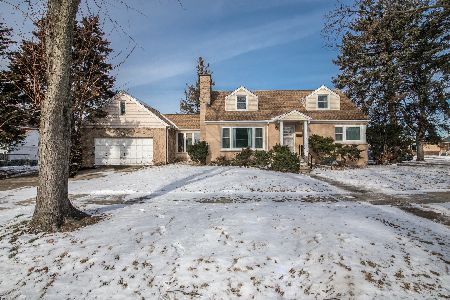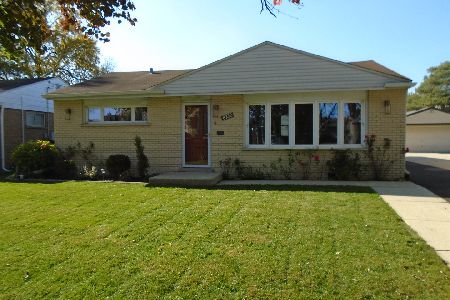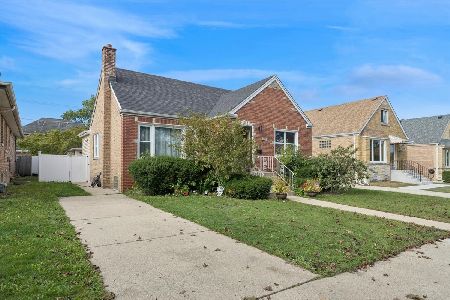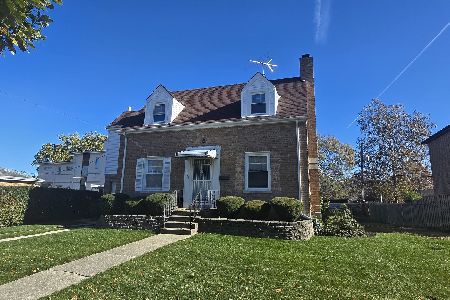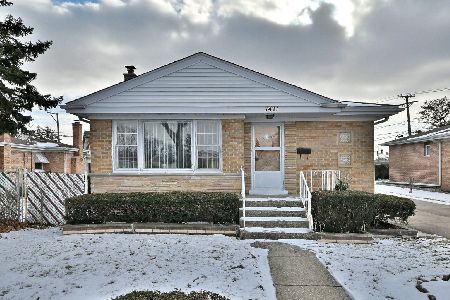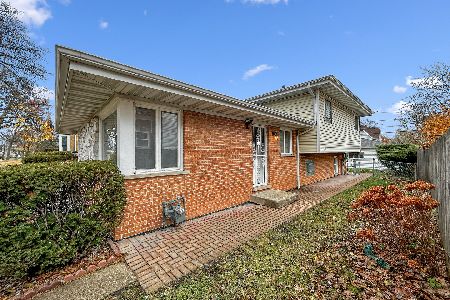8144 Octavia Avenue, Niles, Illinois 60714
$378,000
|
Sold
|
|
| Status: | Closed |
| Sqft: | 1,650 |
| Cost/Sqft: | $221 |
| Beds: | 3 |
| Baths: | 2 |
| Year Built: | 1954 |
| Property Taxes: | $4,147 |
| Days On Market: | 1584 |
| Lot Size: | 0,13 |
Description
You will absolutely love this gorgeous, updated, five bedroom, two full bath, ranch with a huge finished basement! This lovely, bright and sunny home is ready for the new owner to move into and enjoy! There are WAY too many updates to list including hardwood floors throughout much of main level, new furnace, new AC, new hot water heater, new humidifier, new sump pump and back up sump pump, brand new washer and dryer, new fence, newer windows, newer roof, newer garage, and much more!! Stunning updated kitchen boasts cherry cabinets, granite counters, stainless steel appliances, custom tile backsplash, custom tile flooring, and walk-in-pantry...WOW!! Spacious living room/dining room also with lovely hardwood floors and lots of windows. All three main level bedrooms have beautiful hardwood flooring and ceiling fans. Terrific, updated bathroom on main level has new vanity plus beautiful, custom tile shower. Amazing finished basement has two additional bedrooms each with walk-in closets. There is also a convenient second kitchen with sink, cabinets, and full sized refrigerator plus adjacent family room. Also in this large basement is a full updated bathroom with upscale tile shower! The amount of extra living space is great for additional family members or just relaxing in after a long day. This wonderful home also boasts a new, brick patio, fenced yard with a new fence and professional landscaping! The newer 2 car garage has convenient alley entrance and is ideal for cars and/or storage. Award-winning District 63/207 schools! Ideal location near parks, restaurants, schools, shopping, fitness clubs, and much more! Such a great home and location! Better hurry, terrific homes like this one don't come often!!
Property Specifics
| Single Family | |
| — | |
| Ranch | |
| 1954 | |
| Full | |
| — | |
| No | |
| 0.13 |
| Cook | |
| — | |
| 0 / Not Applicable | |
| None | |
| Lake Michigan | |
| Public Sewer | |
| 11230363 | |
| 09244150470000 |
Nearby Schools
| NAME: | DISTRICT: | DISTANCE: | |
|---|---|---|---|
|
Grade School
Nelson Elementary School |
63 | — | |
|
Middle School
Gemini Junior High School |
63 | Not in DB | |
|
High School
Maine East High School |
207 | Not in DB | |
Property History
| DATE: | EVENT: | PRICE: | SOURCE: |
|---|---|---|---|
| 18 Jul, 2008 | Sold | $275,000 | MRED MLS |
| 14 May, 2008 | Under contract | $285,000 | MRED MLS |
| — | Last price change | $289,700 | MRED MLS |
| 12 Jan, 2008 | Listed for sale | $298,000 | MRED MLS |
| 29 Jan, 2016 | Sold | $322,500 | MRED MLS |
| 14 Dec, 2015 | Under contract | $339,999 | MRED MLS |
| — | Last price change | $349,999 | MRED MLS |
| 31 Jul, 2015 | Listed for sale | $349,999 | MRED MLS |
| 3 Nov, 2021 | Sold | $378,000 | MRED MLS |
| 29 Sep, 2021 | Under contract | $364,900 | MRED MLS |
| 27 Sep, 2021 | Listed for sale | $364,900 | MRED MLS |


















Room Specifics
Total Bedrooms: 5
Bedrooms Above Ground: 3
Bedrooms Below Ground: 2
Dimensions: —
Floor Type: Hardwood
Dimensions: —
Floor Type: Hardwood
Dimensions: —
Floor Type: Ceramic Tile
Dimensions: —
Floor Type: —
Full Bathrooms: 2
Bathroom Amenities: —
Bathroom in Basement: 1
Rooms: Bedroom 5,Kitchen
Basement Description: Finished
Other Specifics
| 2 | |
| — | |
| — | |
| — | |
| — | |
| 124X45 | |
| — | |
| None | |
| Hardwood Floors, First Floor Bedroom, In-Law Arrangement, First Floor Full Bath, Built-in Features, Walk-In Closet(s) | |
| Microwave, Dishwasher, Refrigerator, Washer, Dryer, Stainless Steel Appliance(s), Cooktop, Built-In Oven | |
| Not in DB | |
| — | |
| — | |
| — | |
| — |
Tax History
| Year | Property Taxes |
|---|---|
| 2008 | $3,908 |
| 2016 | $4,990 |
| 2021 | $4,147 |
Contact Agent
Nearby Similar Homes
Nearby Sold Comparables
Contact Agent
Listing Provided By
@properties

