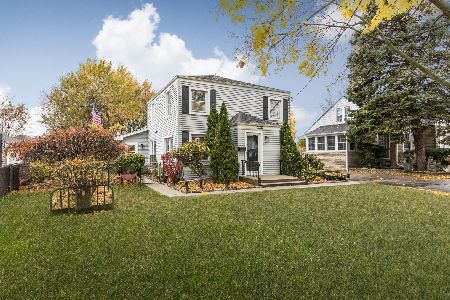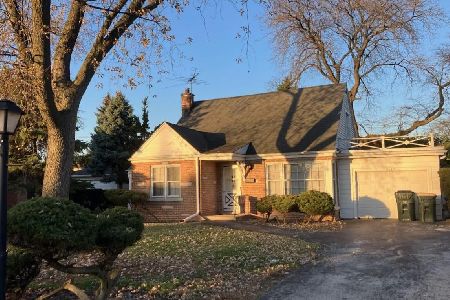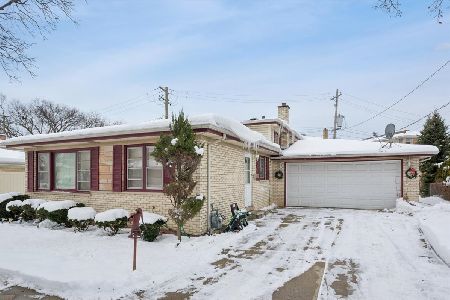8144 Prospect Street, Niles, Illinois 60714
$465,000
|
Sold
|
|
| Status: | Closed |
| Sqft: | 2,882 |
| Cost/Sqft: | $165 |
| Beds: | 3 |
| Baths: | 3 |
| Year Built: | 1954 |
| Property Taxes: | $12,516 |
| Days On Market: | 2100 |
| Lot Size: | 0,12 |
Description
Gorgeous, elegant and spacious 2 story brick home in perfect Niles location! Park Ridge school district with low Niles taxes! 4 bedroom/3 bath quality construction custom built by current owner. Features expansive LV and DR with crown molding & stained maple floors with exotic wood inlay. Beautiful designer kitchen with SS appliances, granite and a huge bright eating area. Large main level bedroom and spa travertine bath. Second level boasts spacious bedrooms, carrara marble bath, and a huge sunny family room with skylights. Basement with large entertainment room, 4th bedroom, full bath and 2nd kitchen. Other features include architectural designer wood Pella windows, zoned heating and cooling, and serene fenced back yard with stunning quartzite stone patio, beautiful landscaping, mature fruit trees and garden. Near parks, shops, & Emerson Middle school!
Property Specifics
| Single Family | |
| — | |
| Colonial | |
| 1954 | |
| Full | |
| — | |
| No | |
| 0.12 |
| Cook | |
| — | |
| 0 / Not Applicable | |
| None | |
| Lake Michigan | |
| Public Sewer | |
| 10702767 | |
| 09234080390000 |
Nearby Schools
| NAME: | DISTRICT: | DISTANCE: | |
|---|---|---|---|
|
Grade School
Eugene Field Elementary School |
64 | — | |
|
Middle School
Emerson Middle School |
64 | Not in DB | |
|
High School
Maine South High School |
207 | Not in DB | |
Property History
| DATE: | EVENT: | PRICE: | SOURCE: |
|---|---|---|---|
| 19 Mar, 2021 | Sold | $465,000 | MRED MLS |
| 15 Jan, 2021 | Under contract | $475,000 | MRED MLS |
| — | Last price change | $509,000 | MRED MLS |
| 1 May, 2020 | Listed for sale | $539,900 | MRED MLS |
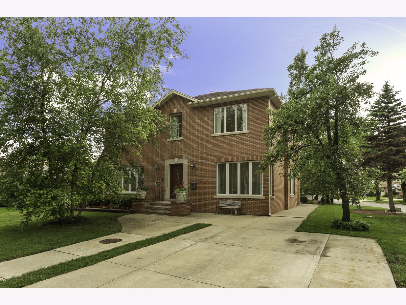
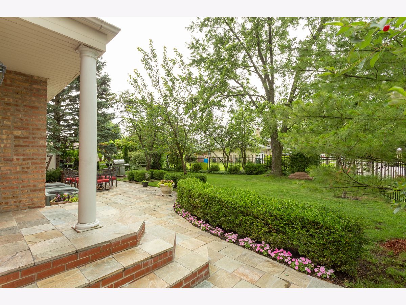
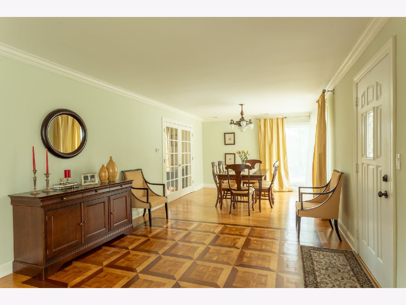
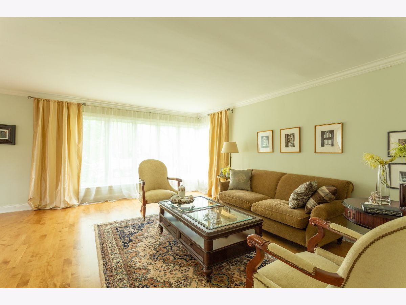
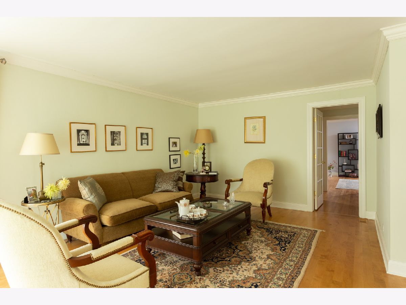
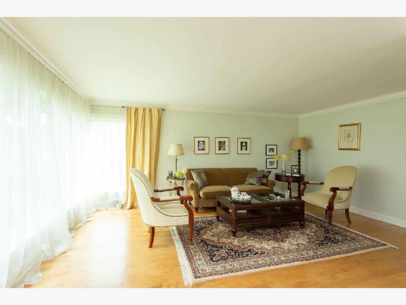
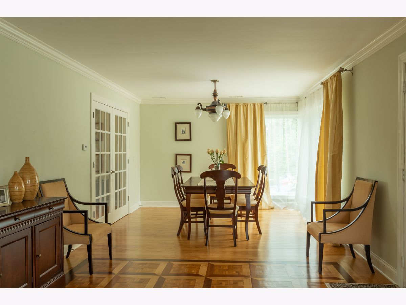
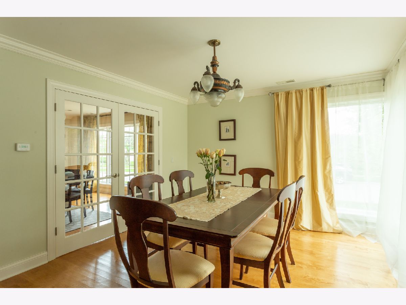
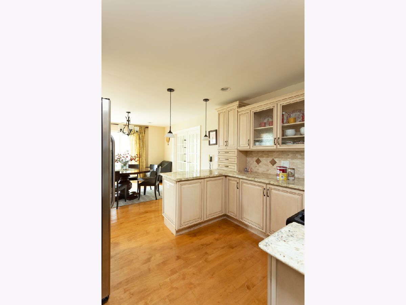
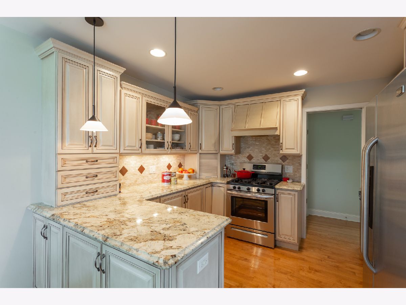
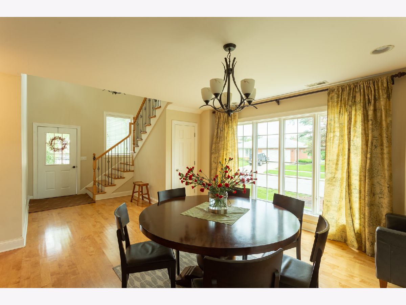
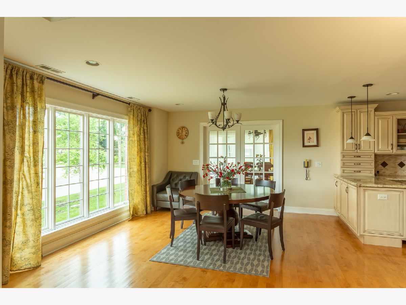
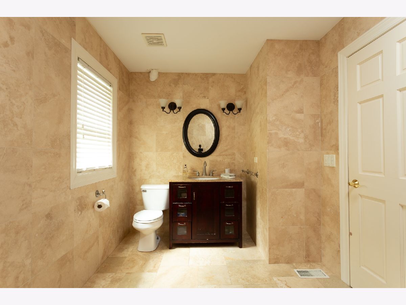
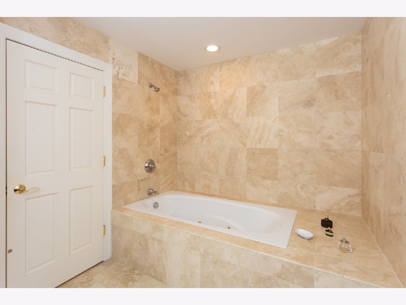
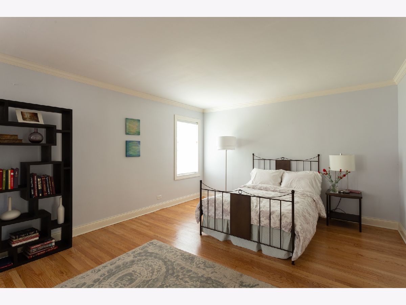
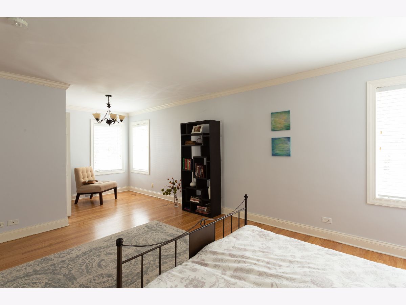
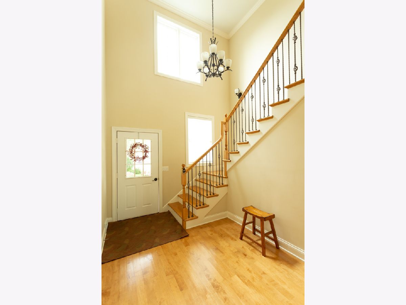
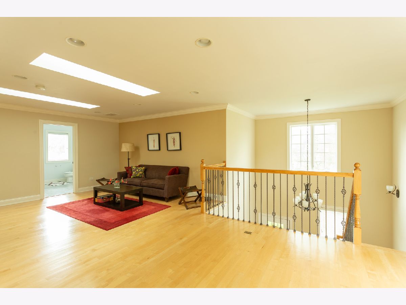
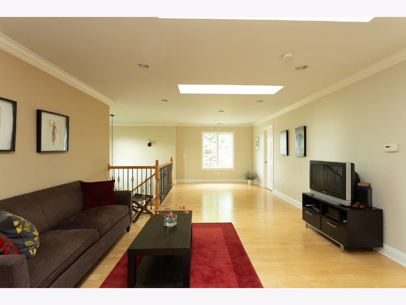
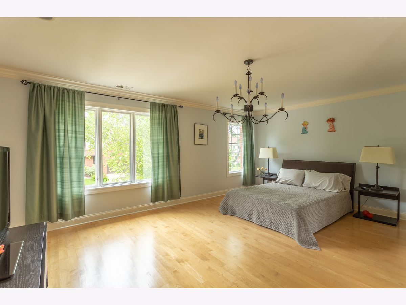
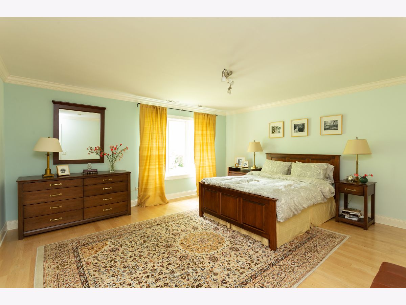
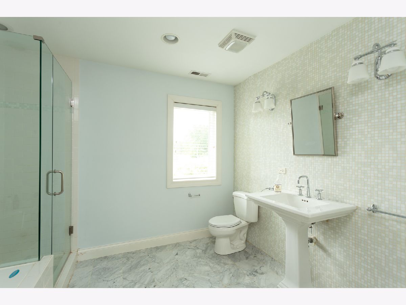
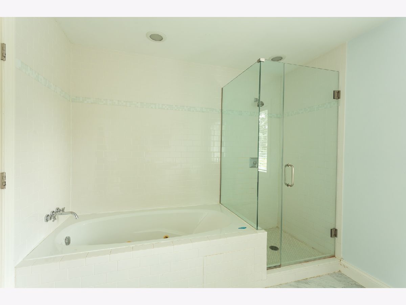
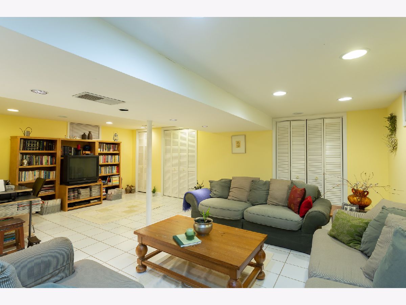
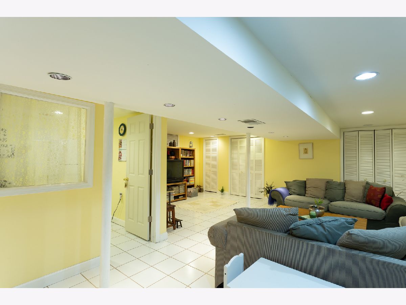
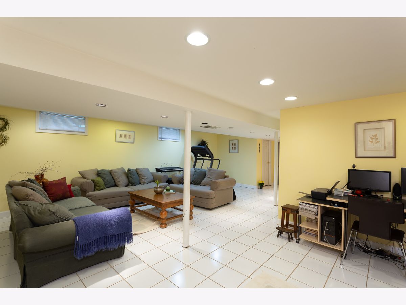
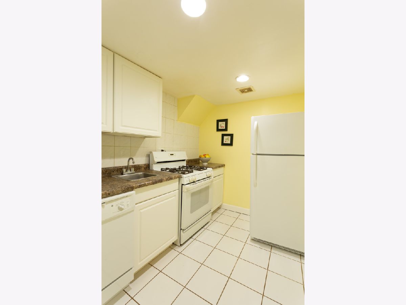
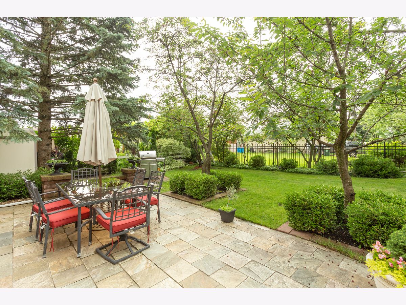
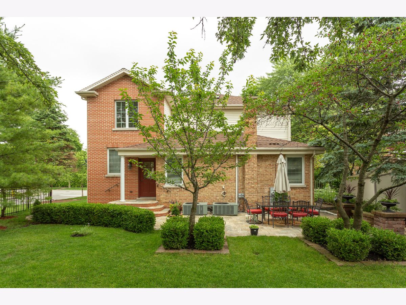
Room Specifics
Total Bedrooms: 4
Bedrooms Above Ground: 3
Bedrooms Below Ground: 1
Dimensions: —
Floor Type: Hardwood
Dimensions: —
Floor Type: Hardwood
Dimensions: —
Floor Type: Ceramic Tile
Full Bathrooms: 3
Bathroom Amenities: Whirlpool,Separate Shower,Soaking Tub
Bathroom in Basement: 1
Rooms: Eating Area,Recreation Room,Kitchen,Foyer
Basement Description: Finished,Crawl
Other Specifics
| — | |
| — | |
| Concrete | |
| Patio, Storms/Screens | |
| Corner Lot,Fenced Yard,Irregular Lot | |
| 69X105X51X95 | |
| — | |
| None | |
| Skylight(s), Hardwood Floors, First Floor Bedroom, First Floor Full Bath | |
| Range, Dishwasher, Refrigerator, Washer, Dryer, Stainless Steel Appliance(s), Range Hood | |
| Not in DB | |
| Curbs, Sidewalks, Street Lights, Street Paved | |
| — | |
| — | |
| — |
Tax History
| Year | Property Taxes |
|---|---|
| 2021 | $12,516 |
Contact Agent
Nearby Similar Homes
Nearby Sold Comparables
Contact Agent
Listing Provided By
Worth Clark Realty

