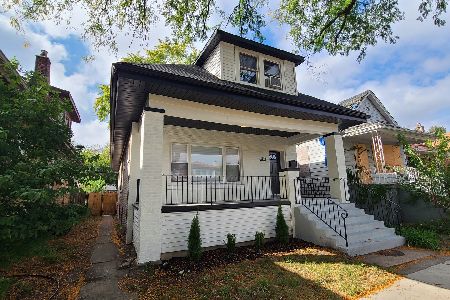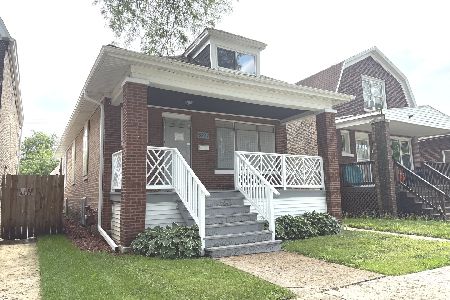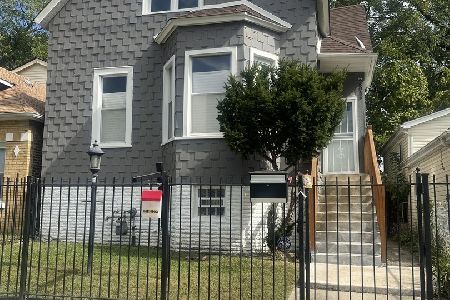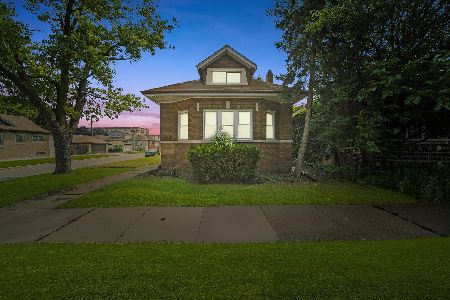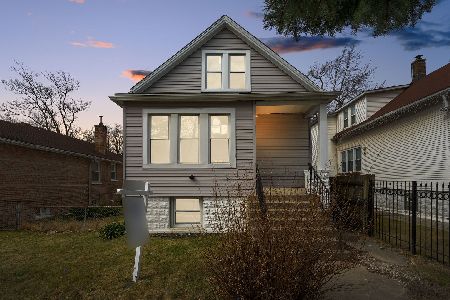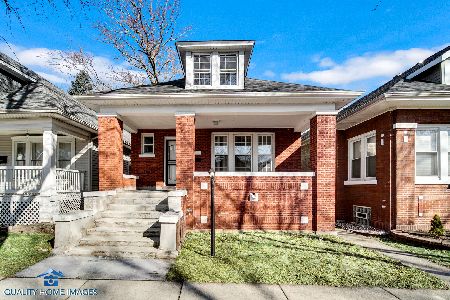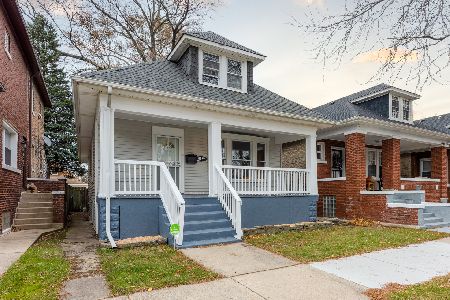8145 Avalon Avenue, Avalon Park, Chicago, Illinois 60619
$205,000
|
Sold
|
|
| Status: | Closed |
| Sqft: | 2,608 |
| Cost/Sqft: | $79 |
| Beds: | 5 |
| Baths: | 3 |
| Year Built: | 1913 |
| Property Taxes: | $2,816 |
| Days On Market: | 2828 |
| Lot Size: | 0,09 |
Description
Huge price reduction makes this an absolute steal for the lucky buyers who make move on this custom home! Upscale living in up and coming Avalon Park! Come be a part of the redevelopment of a great and historic neighborhood. There is a renovation revolution happening all around you! Multiple homes right next door, across the street, and on the block are being rejuvenated just like this! Check out the meticulous detail in this fabulously stunning, completely renovated Classic Chicago brick bungalow featuring a sprawling open concept layout with 5 beds and 3 baths! 3 levels of living space for you and your family with all updated kitchen and baths. Waterproof basement with its own exterior access to the serene backyard complete with a concrete party patio for family gatherings and barbeques! Don't miss out on this traditional oversized historic bungalow with a new modern layout and design with custom steel handrails on the stairs! Make your appointment now before this beauty is gone!
Property Specifics
| Single Family | |
| — | |
| Bungalow | |
| 1913 | |
| Full,Walkout | |
| — | |
| No | |
| 0.09 |
| Cook | |
| — | |
| 0 / Not Applicable | |
| None | |
| Lake Michigan,Public | |
| Public Sewer | |
| 09922551 | |
| 20352170130000 |
Property History
| DATE: | EVENT: | PRICE: | SOURCE: |
|---|---|---|---|
| 14 Jun, 2018 | Sold | $205,000 | MRED MLS |
| 7 May, 2018 | Under contract | $205,000 | MRED MLS |
| — | Last price change | $220,000 | MRED MLS |
| 19 Apr, 2018 | Listed for sale | $220,000 | MRED MLS |
Room Specifics
Total Bedrooms: 5
Bedrooms Above Ground: 5
Bedrooms Below Ground: 0
Dimensions: —
Floor Type: Carpet
Dimensions: —
Floor Type: Hardwood
Dimensions: —
Floor Type: Carpet
Dimensions: —
Floor Type: —
Full Bathrooms: 3
Bathroom Amenities: Steam Shower
Bathroom in Basement: 1
Rooms: Bedroom 5,Walk In Closet,Eating Area
Basement Description: Finished,Exterior Access
Other Specifics
| 2 | |
| Concrete Perimeter | |
| — | |
| Patio, Porch | |
| — | |
| 3780 | |
| — | |
| Full | |
| Hardwood Floors, First Floor Bedroom, First Floor Full Bath | |
| Range, Microwave, Dishwasher, Refrigerator, Stainless Steel Appliance(s) | |
| Not in DB | |
| Sidewalks, Street Lights, Street Paved | |
| — | |
| — | |
| — |
Tax History
| Year | Property Taxes |
|---|---|
| 2018 | $2,816 |
Contact Agent
Nearby Similar Homes
Nearby Sold Comparables
Contact Agent
Listing Provided By
HomeSmart Realty Group

