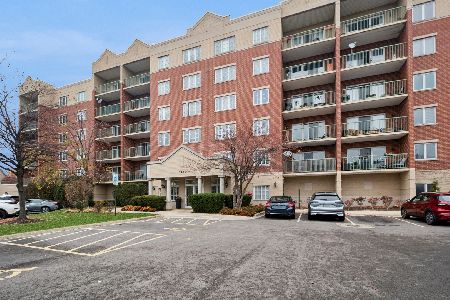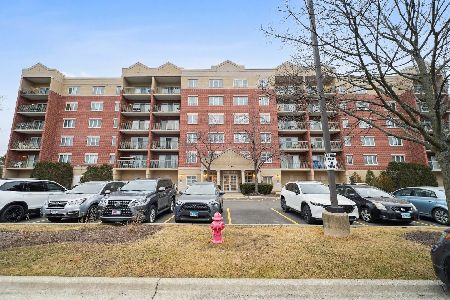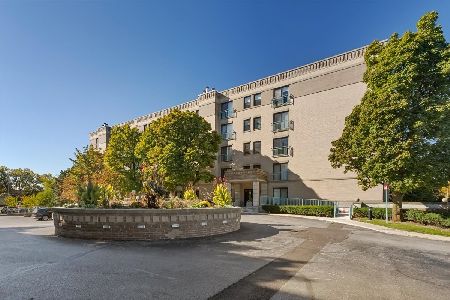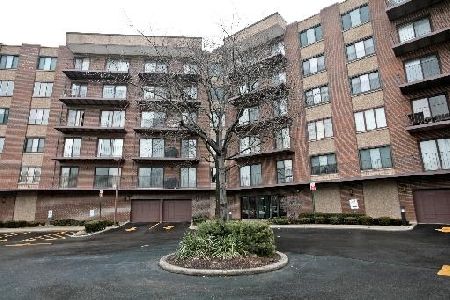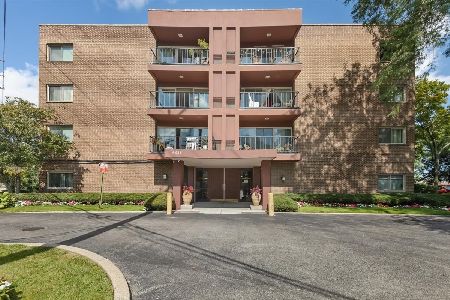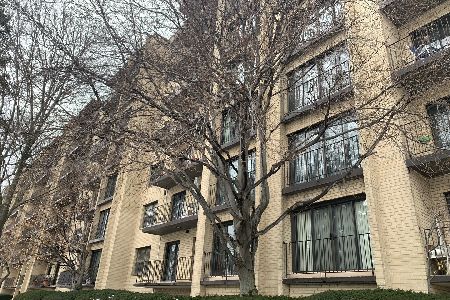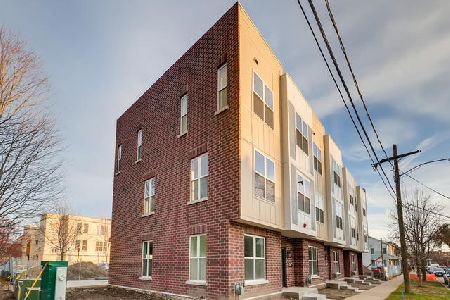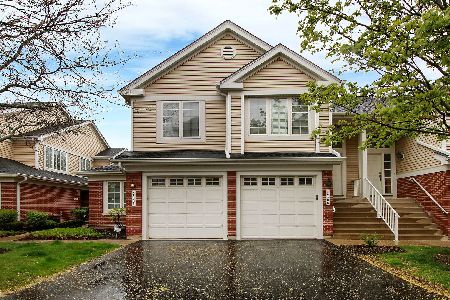8146 Lincoln Avenue, Skokie, Illinois 60076
$565,000
|
Sold
|
|
| Status: | Closed |
| Sqft: | 3,000 |
| Cost/Sqft: | $183 |
| Beds: | 3 |
| Baths: | 4 |
| Year Built: | 2019 |
| Property Taxes: | $0 |
| Days On Market: | 2270 |
| Lot Size: | 0,00 |
Description
Spacious and extremely luxurious townhouses in the heart of downtown Skokie! 20 minutes to downtown Chicago. Each unit is designed by Nea Maya's award winning team of designers and no expense was spared. 20' balconies perfect for entertaining! Attached 2.5 car garage with keyless entry. 3 bedrooms 4 bathrooms. Solid oak hardwood floors throughout. Open floorplan, 9' ceilings throughout the 3 levels! Fully upgraded kitchen with high end designer cabinetry, stainless steel appliances and quartz countertops with waterfall edges on the island. American made Kohler plumbing fixtures in brushed nickel finish throughout. Solid core interior doors with brushed nickel hardware, Walk in custom closets and gorgeous walk in pantry, Custom vanities with marble countertops. Plenty of opportunity to customize your finishes from cabinetry color to tile to paint and much more. A must see!
Property Specifics
| Condos/Townhomes | |
| 3 | |
| — | |
| 2019 | |
| None | |
| — | |
| No | |
| — |
| Cook | |
| — | |
| 150 / Monthly | |
| Parking,Insurance,Exterior Maintenance,Lawn Care,Snow Removal | |
| Public | |
| Public Sewer | |
| 10591998 | |
| 00000000000000 |
Nearby Schools
| NAME: | DISTRICT: | DISTANCE: | |
|---|---|---|---|
|
Grade School
Madison Elementary School |
69 | — | |
|
Middle School
Madison Elementary School |
69 | Not in DB | |
|
High School
Niles West High School |
219 | Not in DB | |
Property History
| DATE: | EVENT: | PRICE: | SOURCE: |
|---|---|---|---|
| 17 Jul, 2020 | Sold | $565,000 | MRED MLS |
| 26 Jan, 2020 | Under contract | $550,000 | MRED MLS |
| 13 Dec, 2019 | Listed for sale | $550,000 | MRED MLS |
| 5 Aug, 2024 | Sold | $670,000 | MRED MLS |
| 20 Jul, 2024 | Under contract | $689,000 | MRED MLS |
| 11 Jul, 2024 | Listed for sale | $689,000 | MRED MLS |
| 4 Dec, 2025 | Under contract | $0 | MRED MLS |
| 20 Nov, 2025 | Listed for sale | $0 | MRED MLS |
Room Specifics
Total Bedrooms: 3
Bedrooms Above Ground: 3
Bedrooms Below Ground: 0
Dimensions: —
Floor Type: Hardwood
Dimensions: —
Floor Type: Hardwood
Full Bathrooms: 4
Bathroom Amenities: —
Bathroom in Basement: —
Rooms: Bonus Room,Foyer,Pantry,Balcony/Porch/Lanai,Walk In Closet
Basement Description: None
Other Specifics
| 2 | |
| Concrete Perimeter | |
| Brick | |
| Balcony | |
| Park Adjacent | |
| 216X103X231 | |
| — | |
| Full | |
| Bar-Wet, Hardwood Floors, Built-in Features, Walk-In Closet(s) | |
| Range, Microwave, Dishwasher, Refrigerator, Disposal, Stainless Steel Appliance(s) | |
| Not in DB | |
| — | |
| — | |
| Park | |
| — |
Tax History
| Year | Property Taxes |
|---|---|
| 2024 | $16,120 |
Contact Agent
Nearby Similar Homes
Nearby Sold Comparables
Contact Agent
Listing Provided By
Nea Maya R E D

