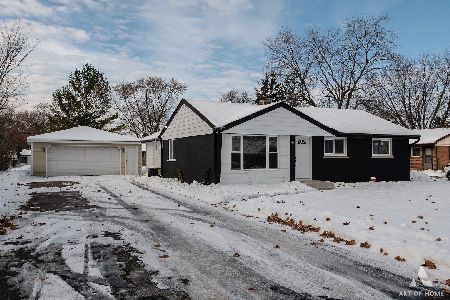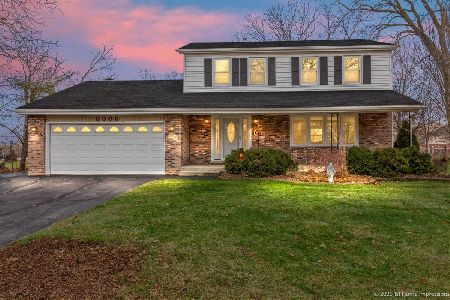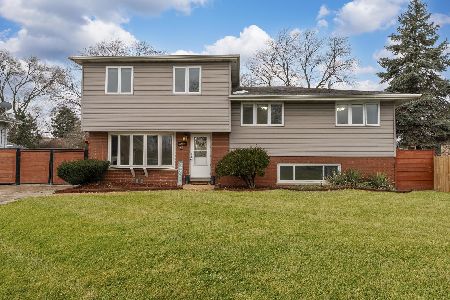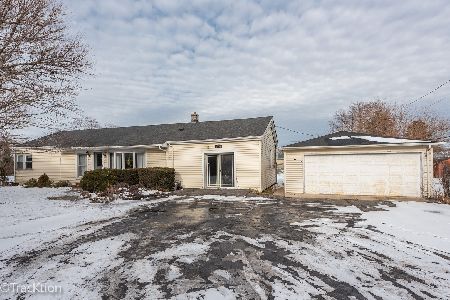8149 85th Avenue, Justice, Illinois 60458
$279,900
|
Sold
|
|
| Status: | Closed |
| Sqft: | 2,067 |
| Cost/Sqft: | $135 |
| Beds: | 4 |
| Baths: | 2 |
| Year Built: | 1955 |
| Property Taxes: | $3,788 |
| Days On Market: | 1601 |
| Lot Size: | 0,31 |
Description
Home is occupied, PLEASE respect privacy and do not drive back to garage. Big Lot, Big, Heated Garage! Beautifully remodeled kitchen and bath highlight this spacious 4 bedroom home with huge, heated 3 1/2 car garage (36x24) on a large 100 x 133 fenced, double lot with a driveway big enough to hold 8-10 cars. Garage is heated with 7 foot high doors to accommodate most vehicles. Large shed on cement slab. Gorgeous kitchen has loads of quartz counters, new cabinets with pull out drawers, hardwood floor, glass backsplash, Viking range/oven, movable island and sliding door to patio. Spacious pantry under stairs. Main floor master bedroom has double closets, personal deck and 8x6 room that can easily be nursery, office or walk-in closet. Other amenities include custom fireplace; kitchen windows and patio door replaced 2014; furnace 4 years; central air 3 years; hardwood floor under carpet in living rm, hallway, master bedroom & 2 upstairs bedrooms; Anderson windows and doors; front & back Ring Doorbells. Only the 3rd owner of this well maintained home. Per IDOT, sound barrier wall (already to 84th Ave) will be completed soon, see pictures and drive down 84th Ave to see what it will look like.
Property Specifics
| Single Family | |
| — | |
| Cape Cod | |
| 1955 | |
| None | |
| — | |
| No | |
| 0.31 |
| Cook | |
| — | |
| 0 / Not Applicable | |
| None | |
| Lake Michigan | |
| Public Sewer | |
| 11203793 | |
| 18351080050000 |
Nearby Schools
| NAME: | DISTRICT: | DISTANCE: | |
|---|---|---|---|
|
High School
Argo Community High School |
217 | Not in DB | |
Property History
| DATE: | EVENT: | PRICE: | SOURCE: |
|---|---|---|---|
| 30 Nov, 2021 | Sold | $279,900 | MRED MLS |
| 2 Oct, 2021 | Under contract | $279,900 | MRED MLS |
| — | Last price change | $289,000 | MRED MLS |
| 29 Aug, 2021 | Listed for sale | $289,000 | MRED MLS |
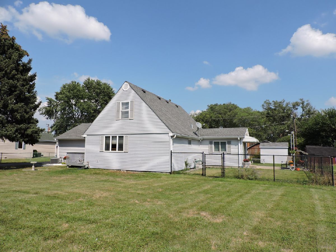
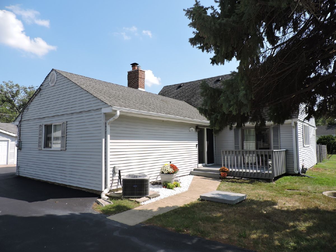
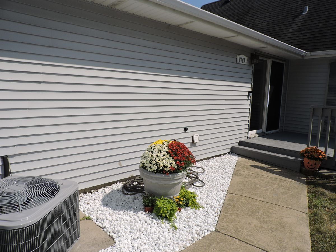
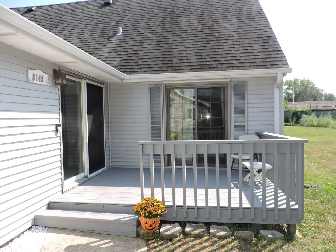
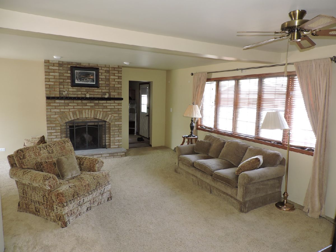
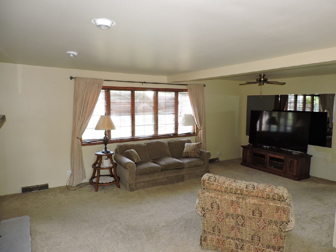
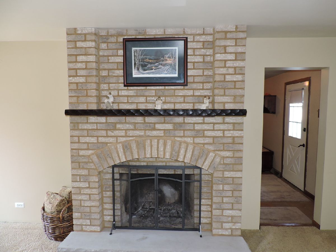
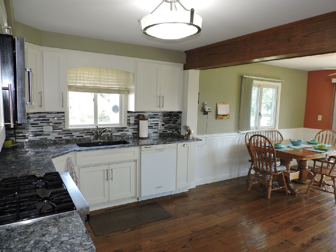
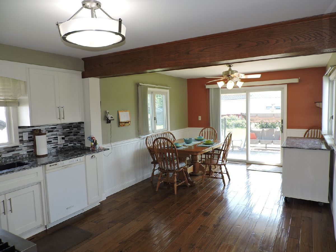
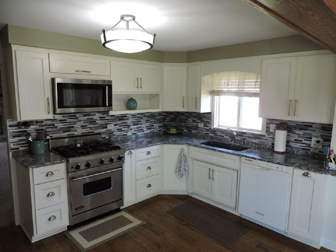
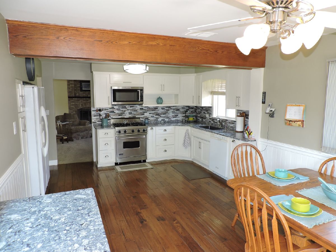
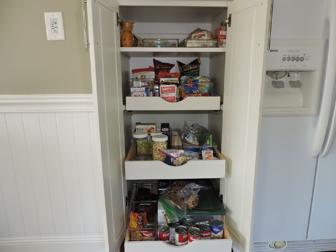
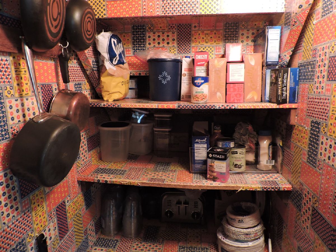
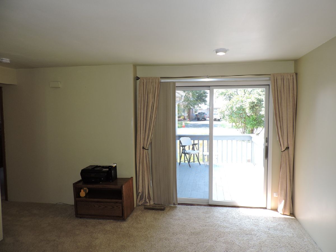
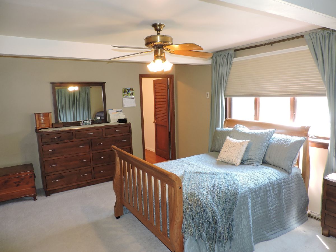
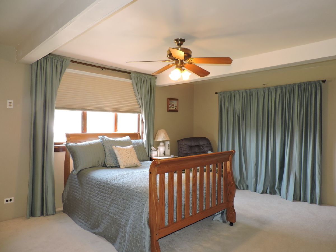
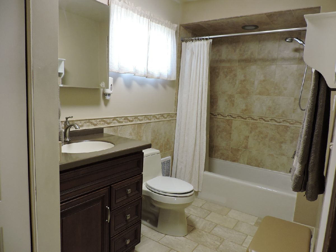
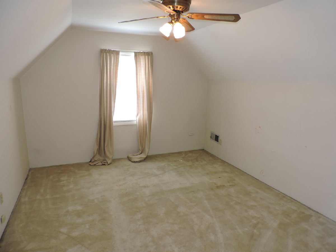
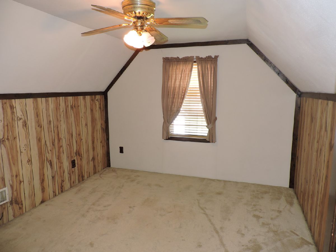
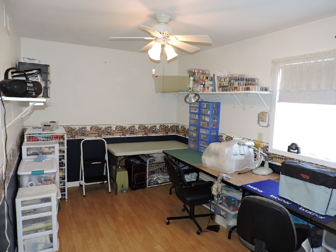
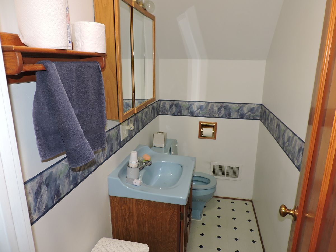
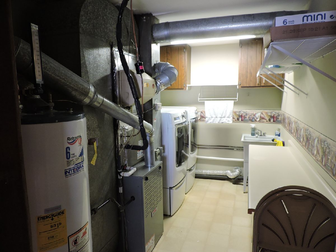
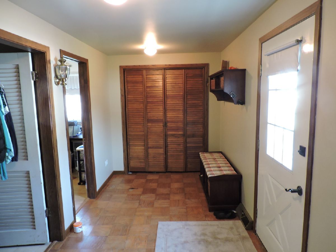
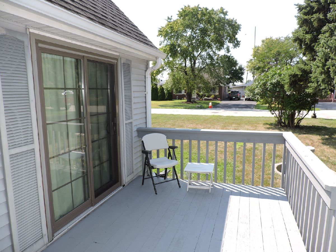
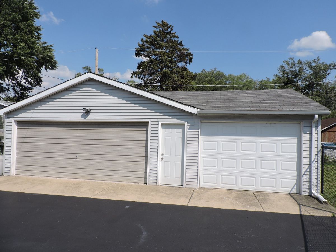
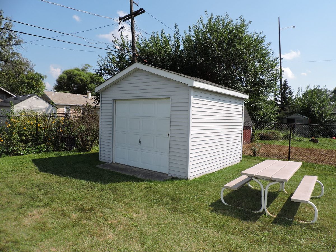
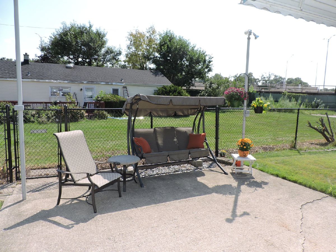
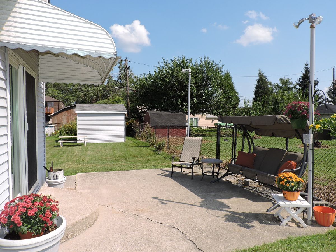
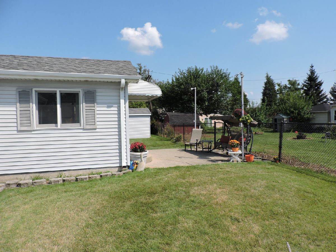
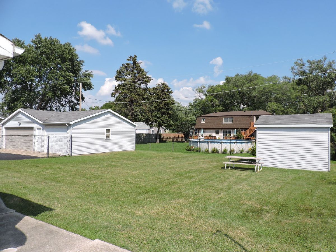
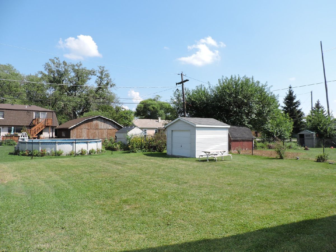
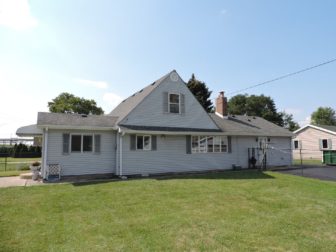
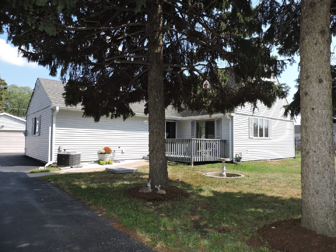
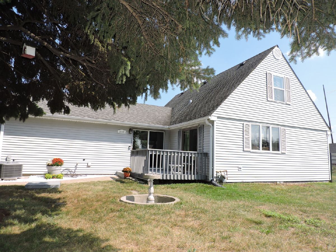
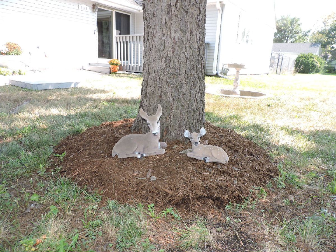
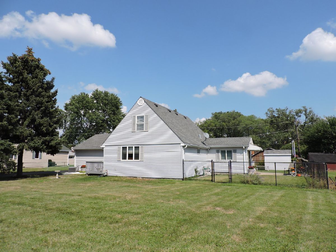
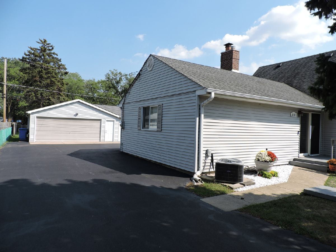
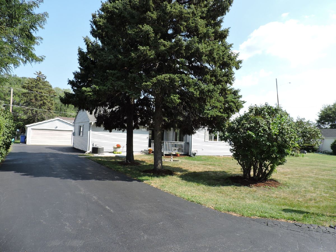
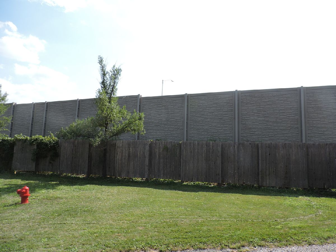
Room Specifics
Total Bedrooms: 4
Bedrooms Above Ground: 4
Bedrooms Below Ground: 0
Dimensions: —
Floor Type: Vinyl
Dimensions: —
Floor Type: Carpet
Dimensions: —
Floor Type: Carpet
Full Bathrooms: 2
Bathroom Amenities: —
Bathroom in Basement: 0
Rooms: Foyer,Nursery
Basement Description: Crawl
Other Specifics
| 3.5 | |
| — | |
| Asphalt | |
| Patio | |
| Fenced Yard | |
| 100 X 133 | |
| — | |
| None | |
| Hardwood Floors, First Floor Bedroom, First Floor Laundry, First Floor Full Bath, Walk-In Closet(s) | |
| Range, Microwave, Dishwasher, Refrigerator, Washer, Dryer | |
| Not in DB | |
| Park, Street Lights, Street Paved | |
| — | |
| — | |
| Wood Burning |
Tax History
| Year | Property Taxes |
|---|---|
| 2021 | $3,788 |
Contact Agent
Nearby Similar Homes
Nearby Sold Comparables
Contact Agent
Listing Provided By
Century 21 Affiliated

