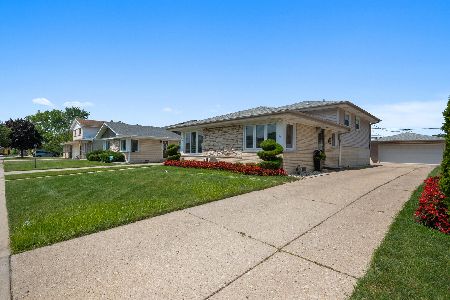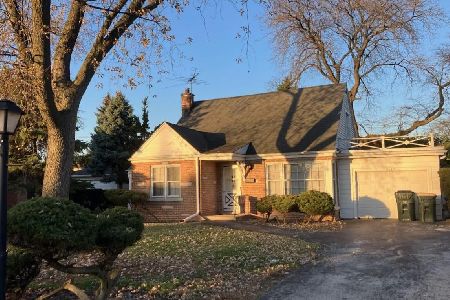8149 Clifton Avenue, Niles, Illinois 60714
$318,000
|
Sold
|
|
| Status: | Closed |
| Sqft: | 1,527 |
| Cost/Sqft: | $219 |
| Beds: | 3 |
| Baths: | 2 |
| Year Built: | 1961 |
| Property Taxes: | $5,051 |
| Days On Market: | 2444 |
| Lot Size: | 0,15 |
Description
WOW!! Terrific 3 br brick ranch in desirable Maine South School district, located on quiet street only 1/2 block to Park Ridge. Great open floor plan featuring sunny living rm, dining rm w/ bay window, remodeled kitchen w/raised wood cabinets, island w/gas top stove, built-in double oven & built in kitchen table, all with granite counter-tops. Remolded full bath w/walk-in jetted tub (2017) Both kitchen & bath have sky lites for plenty of natural sun light. 3 good size bedrooms w/plenty of closet space. 1st flr family room w/DDC & exterior exit off bedroom. Cathedral ceilings & hardwood floors throughout, excluding kit & baths. Lovely large shaded fenced yard w/plenty of mature trees & 2 private patios for summer enjoyment. Separate fenced dog run. Newer roof-2010, windows-2002, front & back doors-2011, double paver patios, driveway and walkway-2011, new copper plumbing thru out entire house 2012. attached shed-2007 & GFA/CA-2013, Workbench in garage does not stay. ** NILES FREE Bus!**
Property Specifics
| Single Family | |
| — | |
| Ranch | |
| 1961 | |
| None | |
| — | |
| No | |
| 0.15 |
| Cook | |
| — | |
| 0 / Not Applicable | |
| None | |
| Lake Michigan | |
| Public Sewer | |
| 10379348 | |
| 09233270070000 |
Nearby Schools
| NAME: | DISTRICT: | DISTANCE: | |
|---|---|---|---|
|
Grade School
Eugene Field Elementary School |
64 | — | |
|
Middle School
Emerson Middle School |
64 | Not in DB | |
|
High School
Maine South High School |
207 | Not in DB | |
Property History
| DATE: | EVENT: | PRICE: | SOURCE: |
|---|---|---|---|
| 6 Sep, 2019 | Sold | $318,000 | MRED MLS |
| 26 Jun, 2019 | Under contract | $334,900 | MRED MLS |
| — | Last price change | $339,900 | MRED MLS |
| 13 May, 2019 | Listed for sale | $339,900 | MRED MLS |
Room Specifics
Total Bedrooms: 3
Bedrooms Above Ground: 3
Bedrooms Below Ground: 0
Dimensions: —
Floor Type: Hardwood
Dimensions: —
Floor Type: Hardwood
Full Bathrooms: 2
Bathroom Amenities: Whirlpool
Bathroom in Basement: 0
Rooms: No additional rooms
Basement Description: Crawl
Other Specifics
| 1 | |
| — | |
| Asphalt | |
| Patio, Dog Run, Brick Paver Patio, Storms/Screens, Workshop | |
| Fenced Yard | |
| 50 X 132 | |
| — | |
| None | |
| Skylight(s), Hardwood Floors, First Floor Bedroom, First Floor Laundry, First Floor Full Bath | |
| Double Oven, Dishwasher, Refrigerator, Washer, Dryer | |
| Not in DB | |
| Pool, Sidewalks, Street Lights, Street Paved | |
| — | |
| — | |
| — |
Tax History
| Year | Property Taxes |
|---|---|
| 2019 | $5,051 |
Contact Agent
Nearby Similar Homes
Nearby Sold Comparables
Contact Agent
Listing Provided By
RE/MAX AllStars












