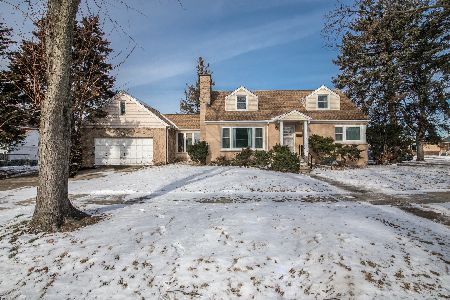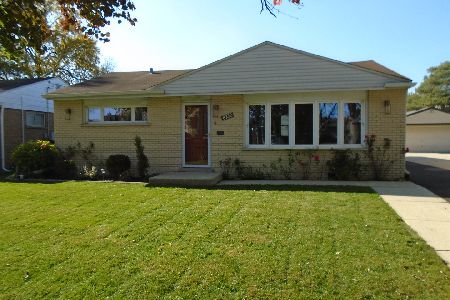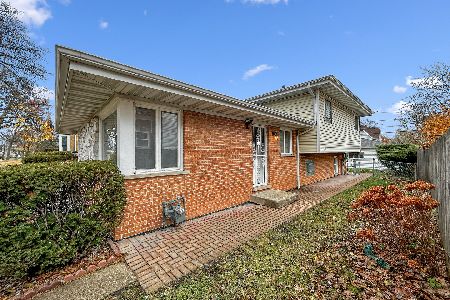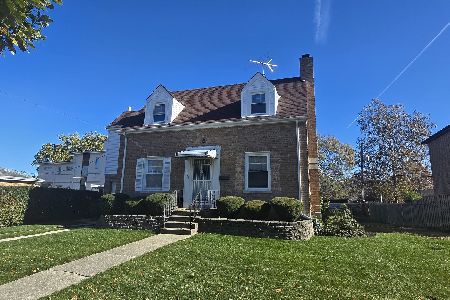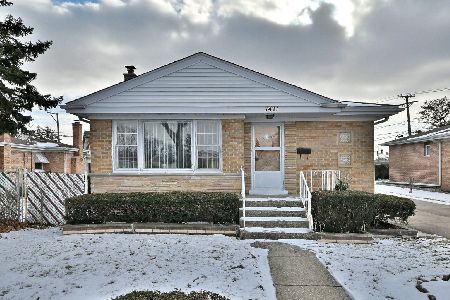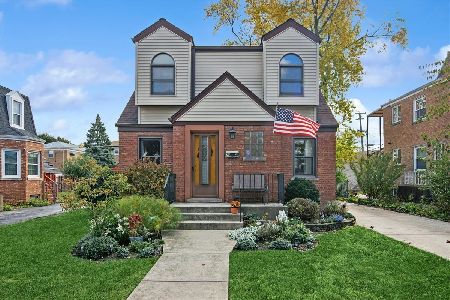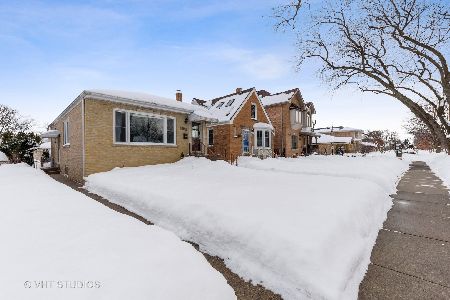8149 Oketo Avenue, Niles, Illinois 60714
$322,500
|
Sold
|
|
| Status: | Closed |
| Sqft: | 2,000 |
| Cost/Sqft: | $175 |
| Beds: | 3 |
| Baths: | 2 |
| Year Built: | 1959 |
| Property Taxes: | $3,374 |
| Days On Market: | 3537 |
| Lot Size: | 0,00 |
Description
Remarkably rehabbed jumbo 2000 sq ft 2-story home in Grennan Heights. Long time owners poured in their love and care into this lovely home, blending traditional and modern decor styles. All doors, knobs ,interior and exterior lighting, post light are new. Newly painted throughout and refinished hardwood floors. Bright bay windows in the huge living room connects to a separate dining room. Updated open kitchen features stainless steel appliances with breakfast bar/work desk. Newer cabinets with glass-laden shelves and decorative exhaust cover complete with under cabinet lighting.Kitchen opens up to a family room/den with double French door entryway. All 3 huge bedrooms on second floor have deep double closets and a walkin closet. Nicely updated bathrooms. Basement has a dry bar and bonus shower room that can be converted to full bath. Enjoy your easy maintenance private yard... Walk to ballpark, playground and preschool, Niles Free bus, and shopping.
Property Specifics
| Single Family | |
| — | |
| Georgian | |
| 1959 | |
| Full | |
| GEORGIAN | |
| No | |
| — |
| Cook | |
| Grennan Heights | |
| 0 / Not Applicable | |
| None | |
| Lake Michigan | |
| Public Sewer | |
| 09233249 | |
| 09244140040000 |
Nearby Schools
| NAME: | DISTRICT: | DISTANCE: | |
|---|---|---|---|
|
Grade School
Nelson Elementary School |
63 | — | |
|
Middle School
Gemini Junior High School |
63 | Not in DB | |
|
High School
Maine East High School |
207 | Not in DB | |
Property History
| DATE: | EVENT: | PRICE: | SOURCE: |
|---|---|---|---|
| 26 Oct, 2016 | Sold | $322,500 | MRED MLS |
| 22 Sep, 2016 | Under contract | $349,900 | MRED MLS |
| — | Last price change | $353,000 | MRED MLS |
| 19 May, 2016 | Listed for sale | $375,000 | MRED MLS |
Room Specifics
Total Bedrooms: 3
Bedrooms Above Ground: 3
Bedrooms Below Ground: 0
Dimensions: —
Floor Type: Hardwood
Dimensions: —
Floor Type: Hardwood
Full Bathrooms: 2
Bathroom Amenities: —
Bathroom in Basement: 1
Rooms: Den,Foyer,Recreation Room,Utility Room-Lower Level
Basement Description: Finished
Other Specifics
| 2 | |
| Concrete Perimeter | |
| — | |
| Patio | |
| Fenced Yard | |
| 30X 123 | |
| — | |
| None | |
| Bar-Dry, Hardwood Floors | |
| Range, Dishwasher, Refrigerator, Washer, Dryer, Stainless Steel Appliance(s) | |
| Not in DB | |
| Sidewalks, Street Lights, Street Paved | |
| — | |
| — | |
| — |
Tax History
| Year | Property Taxes |
|---|---|
| 2016 | $3,374 |
Contact Agent
Nearby Similar Homes
Nearby Sold Comparables
Contact Agent
Listing Provided By
Berkshire Hathaway HomeServices KoenigRubloff

